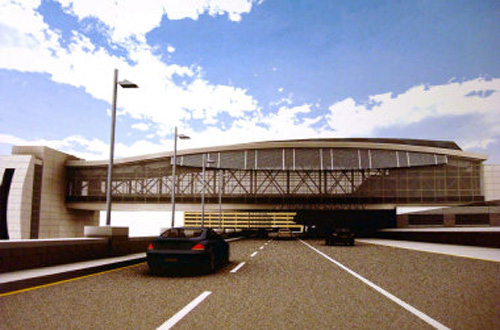
T.F. Green Intermodal Facility Rendering
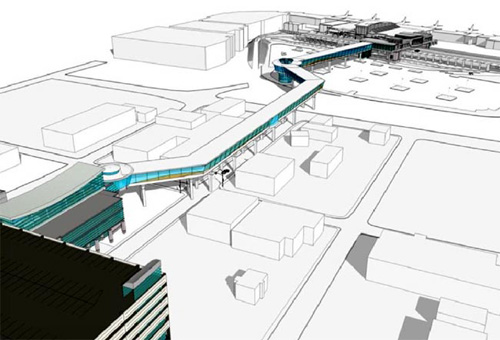
T.F. Green Intermodal Facility Rendering
If you haven’t been to the airport lately, you may not realize that the Intermodal Facility at the airport is actually well underway. The project includes a new rail station across Post Road from the airport. The station is currently set to serve MBTA commuter rail trains between the airport and Providence & Boston. Also at the station will be rental car facilities relocated from the airport, a parking garage for the rental fleets and commuter rail passengers, a RIPTA bus station and room for interstate buses. All of this will be connected to the airport terminal with a 1,250 foot skybridge with moving sidewalks over Post Road.
This reader submitted photo (from mid-December) shows the path of the skywalk from the terminal across the parking lots toward Post Road:
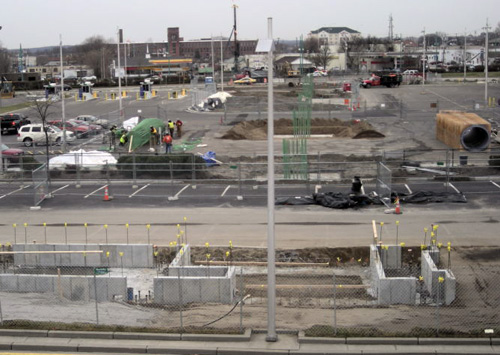
MBTA commuter rail service from T.F. Green is scheduled to begin in late 2010. Initially, 8 of the 15 round trips per day that currently serve Providence will be extended south to Warwick.
See more progress photos below the jump:
Reader submitted photos from early-January 2009 show construction of the piers which will hold up the skybridge outside the airport terminal:
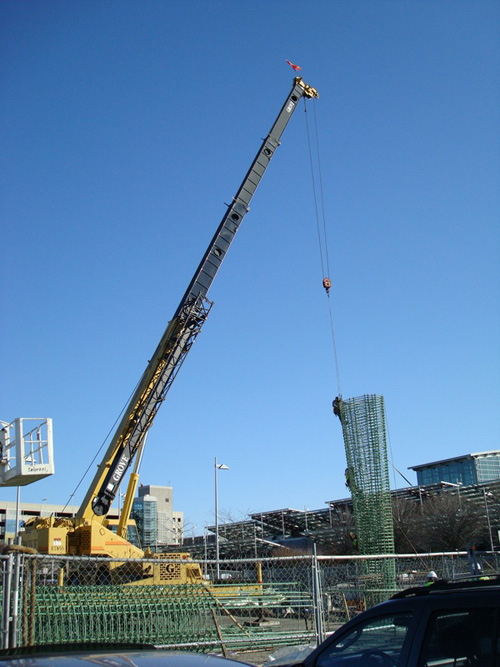
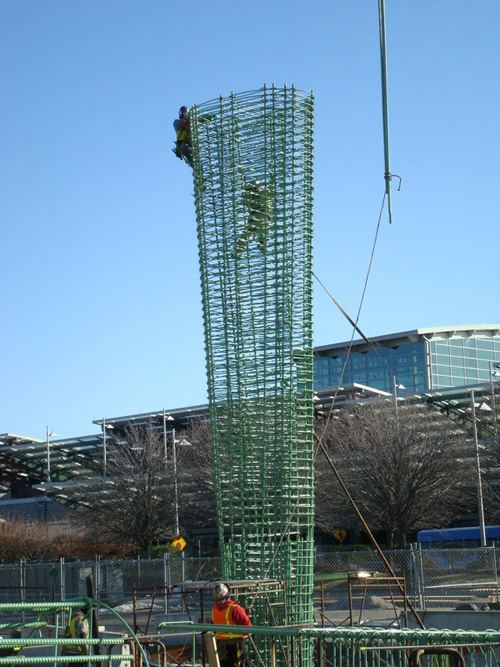
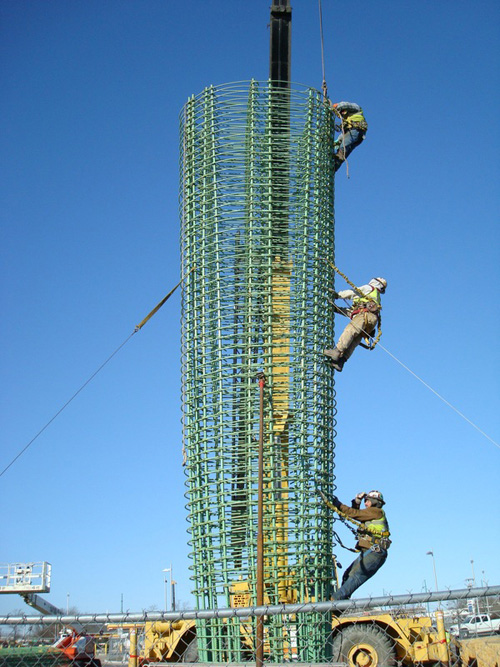
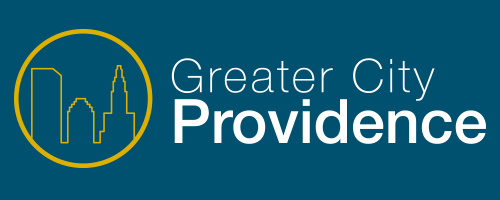


Who knew that the airport website had a section on the Intermodal Facility?
Update: they have now enclosed that pier in the photo with a large concrete form. I think they are prepping to pour concrete on that one soon. They are also doing on-site creation of what looks to be the next two steel rebar piers.
edit: a ‘wooden’ form, not a “concrete” form. I mean it’s a wooden form for concrete – ah you know what I mean…
Hot Off the Press:
“Intermodal Overview
The Intermodal Project, a collaborative effort of the Rhode Island Airport Corporation, working in partnership with the Rhode Island Department of Transportation and the Federal Highway Administration, will drastically enhance the travel experience.
The project is broken into four major areas of construction – the Terminal End Improvements (TEI); the skywalk; the customer service operations building (CSO) and the parking garage and fueling platforms. These four major components of the Intermodal project are being built concurrently.
At any given time, there could be up to 14 sub-contractors on-site working under project manager Gilbane.
The project will take an anticipated 530,000 man hours to complete and at peak construction will have 300 workers on site. Once completed, the $267 million transportation hub, with its MBTA commuter rail platform, will be the closest rail line (1,570 feet) to a major airport terminal in the country.
(Before- assembly of first steel support at the TEI site.)
Construction Outlook
Terminal End Improvements (TEI)
Work at the TEI site includes removal of the existing canopy glass and site prep at the departures level. Footings have been excavated and foundations continue to be poured. After concrete is poured it is insulated to keep it warm while the concrete is curing.
(After- the first concrete support completed is revealed.)
Skywalk
The first steel support was raised upright and formed in late January. For each support, the construction process consists of first drilling mini piles, then filling the holes with grout, the mini piles are then cut and a pile cap is poured. A rebar cage is formed by steel workers and a custom made wooden form is placed around the cage. Finally concrete is poured using a 1 ½ cubic yard bucket. Concrete is lifted by crane and placed into the 35 foot high pier. The pier is filled with concrete at a rate of approximately 3 feet per hour. The pouring of the first concrete pier started around 7:30am and was completed at approximately 6:00pm. After the concrete was cured the forms were then removed.
In total there will be 5 larger single piers and 8 double piers comprising the skywalk base.
(Structural steel work in progress at the CSO site.)
Customer Service Operations Building (CSO)
Steel was delivered to the site in January. Construction was immediate and will continue throughout February. Structural steel has been erected; the steel workers will now detail and frame the decking. Masonry and utility work will start in March.
Garage and Fueling Platforms
Approximately 25% of the mini piles remain to be installed. These piles are located in the Amtrak right-of-way. The site has been prepped for construction. Blakeslee Precast started forming the concrete pieces for the garage in September of 2008. These large pre-cast concrete sections are being stored off sight and will be methodically pieced together. 300 ton crane will be mobilized on site the second week of February. The precast installation will begin at the fueling platform and move south. When complete the garage structure will contain approximately 3,400 sections of pre-cast concrete.
(Construction of foundation walls at the West Garage site.)
For more information on the Intermodal Facility at T.F. Green Airport, visit http://www.pvdairport.com and click on the construction button at the bottom of the homepage.