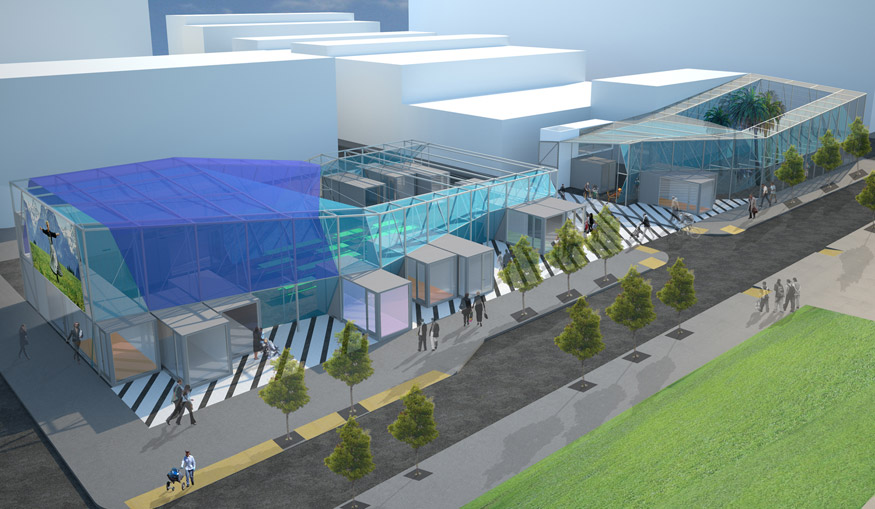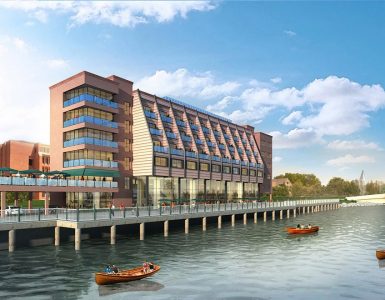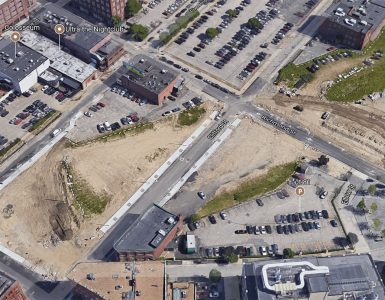
Rendering from Envelope Architecture + Design
As we start to look towards redeveloping 19 acres of land in the center of our city, during the worst economic downturn in a generation, it is apparent that we need to start thinking outside the proverbial box.
Envelope A+D of Oakland, California shows the way with Proxy. The project looks for a temporary use for a block of surface parking along San Francisco’s recently rebuilt Octavia Street. Octavia Street/Boulevard itself being an interesting story of elevated freeway removal, not entirely disimilar to the Iway project (though SF simply removed their freeway instead of moving it elsewhere as the Iway does). The city wishes to see the parcels developed with a permanent structure, however the economy is conspiring against that for the near future.
Proxy will use recyclable and re-usable materials to build a temporary structure housing retail, food, entertainment, and other community uses. The small retail spaces are envisioned to be occupied by local vendors in various configurations through the 2 to 3 year lifespan of the structure. For more details visit the Envelope A+D site.
Would a project like this be a good fit for Providence and the Iway land? If so, where should a project like this go and who should occupy it (Taqueria Pacifica perhaps)?





I think one problem would be insulation… It’s a lot less costly to heat a building in San Francisco than in Rhode Island.
Also, our permitting and zoning folks won’t let you fart without permission from the DEM and a once-over by the fire marshal. I would imagine that we would have to relax a lot of ancient rules to allow this sort of thing to go up.
Maybe the city could grant variances on parcels for ‘temporary and creative green structures, not exceeding an expected lifetime of five years’
California’s environmental regulations are even worse than here, I doubt that part would be an issue. The fire marshal is a whole other story though.
It’s a cool idea, and it would definitely make the neighborhood nicer faster. And it could potentially maximize the whole Knowledge District idea. I need to show the example first, then explain.
One of the Betaspring companies made a really smart re-design of the standard window air-conditioner so that, when the unit is installed, the window is basically closed. Having a free, nearby, flexible, changeable, lab-type environment to demonstrate and learn from would only help the company. In fact, it would give any start up looking to create new building and living products an key market advantage. Put another way, it would make Providence an attractive place to do a start up in that sector. What do Republicans call it? Oh, ‘business-friendly’.
I know that Brown has invested heavily in health and medicine research, and RICIE wants to leverage that, so it seems a little contra-indicative. But I also know that EDC are trying to create some kind of green economy organization. I’ve actually brushed up against that project and I have to admit that I like where they’re going.
One of those places is manufacturing, so the goal is companies that make green building and living products. Marc’s zoning requirements barrier exists pretty much everywhere you’d want to sell these products, so it’s a good constraint to work within. As is the climate, BTW. What better place to get a variety of conditions? New combination insulation/construction materials that also capture solar energy. Sounds stupid.
I grant that the macro-structure elements will need some variances, but just make sure you take the opportunity to innovate. For example, don’t use Jiffy Johns. Make it a goal to develop bathroom technology that handles lots of people with “portable” amounts of water in a closed system. Lighting technologies that use minimal amounts of electricity, etc, etc. Opening every door in the place should generate electricity – kinetic energy recapture, etc.
Enough. You get the point. The higher math goes Temporary Architecture Lab + Green Econ Org + Betaspring-type Companies = Thriving Sector.
QED
Great idea, however, it seems like it might be “too out there” for a state that invokes colonial architectural style…face it, Rhode Islanders have trouble grasping different thoughts when it comes to issues like this. Believe me I am not out to “diss” Rhode Islander…as someone born and raised there.
That said, this is a great idea given the economy and lack of commitment of funding that is happening out there. But, let me cite an similar example here in Denver. In the Cherry Creek area of the city, in 1990, they redeveloped the Cherry Creek Shopping Center, then a mix of 1950’s buildings surrounding an outdoor courtyard with typical retailers for the time. For the redevelopment the city granted the full refurbishment/build out of a 1m SF enclosed upscale mall complete with Denver’s first (and only so far) Neiman’s Saks, and then Lord and Taylor (now a Nordstroms). The west side of the site is still some of the old buildings housing restaurants, Bed, Bath, Macy’s Home stuff, etc. The agreement in place then was to keep that west side for the “outside” retailers for five years, then convert to the initial Master Plan which showed a mixed use..office, retail and apartment area to really make a thriving area….Well, the mall being a HUGH success (even to this day, one of Denver’s crown jewels), that the developer convinced the city to negotiate the west side plan to keep it like it is, and drop the master plan requirements…the power of being successful I guess. Point being, a temporary solution, while a great idea and “progress” (rather than empty lots for decades) can be too good for true progress. Sorry for the wordy post, but a great topic…
So in other words, the potential dangers of this temp-structure/uses idea include not only failure, but also success?
What’s “too out there,” as an example, is using pre-cast concrete and brick panels that are attached to a building by using a crane, such as on the Westin addition because there were few skilled bricklayers available along with the desire to appear “authentic” or “traditional” even if not.
Before the postmodern period that effectively began in the 1980s and has pretty much ended everywhere else except for Rhode Island, few in the state had a problem with “modern.” The main post office on Charles Street, CCRI Warwick, Brown’s Science Library, and the old Hospital Trust Tower are good examples of Rhode Island modern. Besides, the 195 parcels will be a new neighborhood outside of any historic district.
Developing a temporary architecture like the Octavia Street project is a great idea for the 195 parcels. However, when you build anything expect that some of it could be permanent, no mater what the original intent might be. The TKTS booth in Times Square had over a 35 year run as a temporary structure until it was replaced by a permanent building last year. Also, think of how long WWII era Quonset huts have persisted throughout the country. Whether constructed from new, recycled, or re-used materials, anything more that stacking used containers, erecting scaffolding or tents are going to be expensive. Even non-union labor isn’t cheap.
In many postings on this website there are continued references to the rigidity or inflexibility or difficulty of zoning or other permitting regulations and a seeming acceptance of it. Isn’t one of the purposes of this website to identify and raise issues about the city’s built environment that include land-use regulations? Zoning should be challenged as a routine matter, if it doesn’t make sense. Zoning ordinances are simply laws. Over time many laws are modified, changed or repealed. What’s so precious about Providence’s zoning?
Let’s have a real public market, the kind of place regular people can go to save money on good fresh food. (Why am I afraid the envisioning is of candles, cupcakes and tourist boutiques).
It would not have to be fully heated.
While I am dreaming, how about a beer garden on the riverfront?