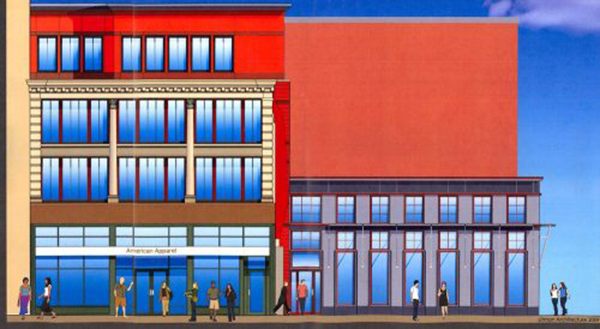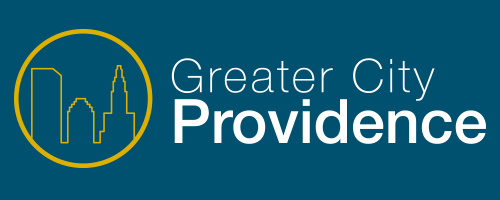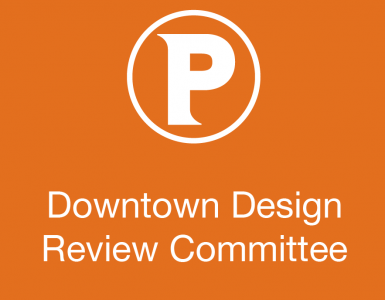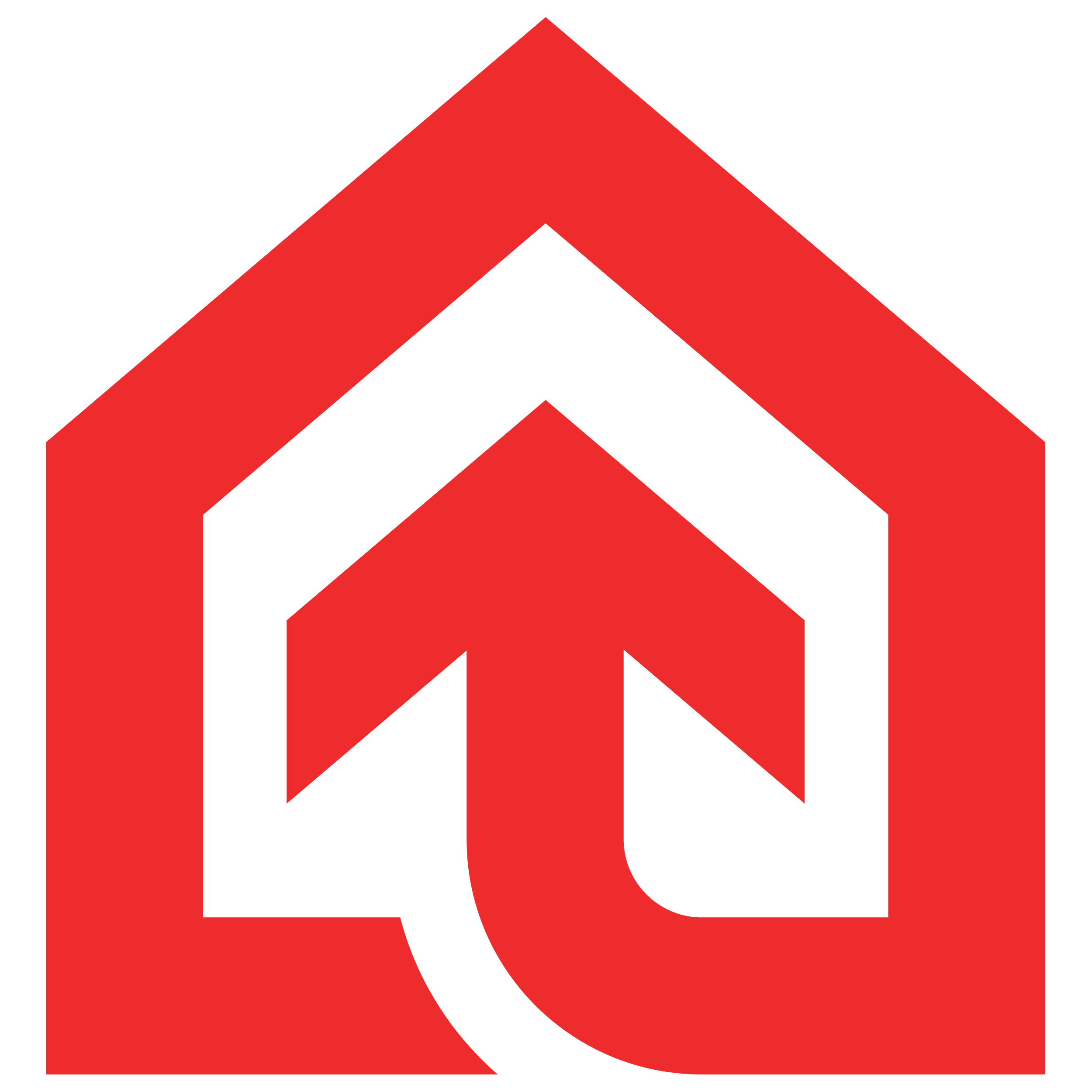
Downcity Diner Fire, May 2006 • Photo by Jef Nickerson
Back in May 2006 a fire gutted the Second Universalist Church Building, best known at the time as the home of the Downcity Diner. Now, 3 years later we see signs of life at the site where that building was.
Downcity property owner Stanley Weiss proposes a 2-story, 3,000 square foot retail building for the lot at 159 Weybosset Street, attached to the neighboring Smith-Mathewson Building (home of American Apparel).

Smith-Mathewson Building • Weybosset Street Elevation • Rendering by Litman Architecture

Smith-Mathewson Building • Eddy Street Elevation • Rendering by Litman Architecture
There’s actually two projects going on here, and one is well underway. First, the ‘American Apparel’ Building is being renovated. The party wall between it and the old ‘Downcity Diner’ Building is being replaced, two new stair shafts are going in, and a new fourth floor is being added.

Smith-Mathewson Building • Photo by Jef Nickerson

Smith-Mathewson Building • Photo by Jef Nickerson

Smith-Mathewson Building • Photo by Jef Nickerson
Work on the renovation is scheduled to be completed by year end. Then the liner building gets built on the Downcity Diner site. This building is designed to be a temporary solution to this site until such time as the market allows a full size building to be constructed (in keeping with the other buildings on the block). The building will be pre-engineered to allow for future expansion. The building will feature an internal second floor mezzanine overlooking the fist level, ideally suited for a restaurant. Other options for use include institutional, and as an aside it was mentioned that one of the public stations (not sure if he meant radio or television) thought it could potentially make an interesting studio space.
This was originally proposed as a one-story 1,000 square foot space. As plans became public, and interest was expressed by potential tenants, it was decided to increase the size (good news in such a down economy wouldn’t you say). Originally, the developer sought to have parking at this location as a temporary use at this location to weather out the economy, and there will be 15 parking spaces at the rear on Eddy Street. To get approval for parking, the city requires a 12 foot landscaped buffer at the road side. It was suggested to the developer that a small temporary liner building may be a way to draw income while waiting to create the larger permanent building. The developer seems happy to have taken that advice, wouldn’t it be nice if we could get a little birdie to whisper in all developers ears?
The Downcity Design Review Committee gave these plans preliminary approval pending a review of building materials (which should take place in the next few weeks as a materials sample wall will be built on site).



Let us hope that this is the beginning of forward thinking design/development in Providence! Weiss deserves praise for working outside the norm and taking a chance on smart design, even if a temporary (non-exclusive surface parking) solution.
The decision to build a small building might have been easier for this owner, since there is active neighboring retail and that the site is across from the J+W campus. In spite of its proximity to the Financial District’s offices, a few blocks away the One-Ten site is more disadvantaged mostly due to the mothballed Arcade building that now unfortunately creates a barrier within the district.