From RIAC
December Intermodal Update
The Intermodal project is at 64% complete, on schedule and within budget. Project highlights to date include the completion of the curtain wall spanning the length of the skywalk, installation of escalators at the TEI and the connection of the east and west garages over the train tracks.
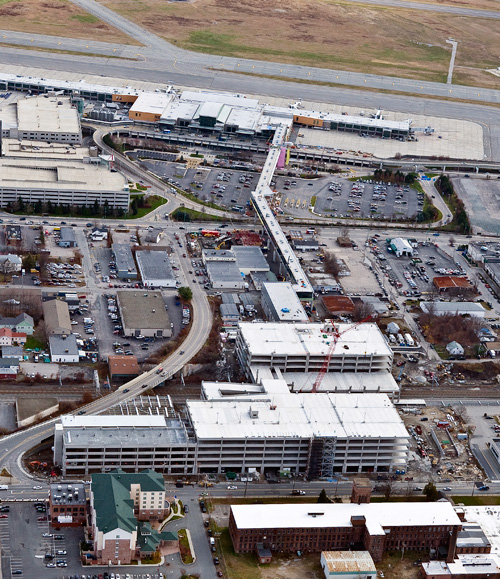
An aerial view of the project
Terminal End Improvements (TEI)
Mechanical, electrical, and plumbing installation continues at the terminal end. Overhead piping and roof drains continue to be installed as well. Glass curtain wall installation on the TEI bridge is over 90% complete. The stair tower is ready for exterior metal panels. Escalator units are being delivered to the site and lowered into the building by use of a crane. The elevator bays are now prepped and ready for the elevator units to be installed. All masonry work at the terminals end is complete.
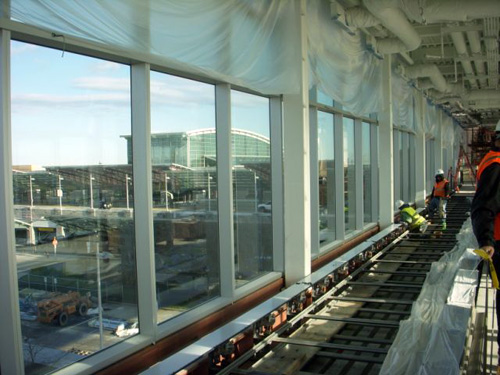
A view of the terminal from the Skywalk as the moving walkways are being installed
Skywalk
The blue and green glass curtain wall along the skywalk from the TEI to the CSO is nearly complete with only a few panels along Fresno Street remaining to be installed. The sunshade is partially installed and extends south. Inside the skywalk, stanchions are being installed for the moving walkways on a daily basis. Moving walkways continue to be assembled and installed. Exterior metal panel installation is an ongoing operation. Hangers for the stretch fabric ceiling are being suspended from the (ceiling) aluminum roof decking. The ceilings in the skywalk is also being painted.
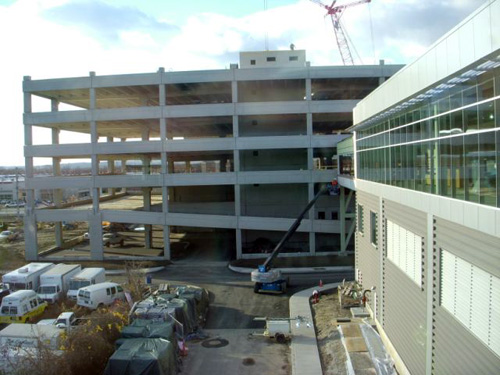
A view of the garage. The CSO building is visible to the right
CSO
The exterior skin of the Customer Service Operations Building is complete. The CSO roof is sealed and composite panels and curtain wall are complete. The connector bridge between the east garage and CSO building is now accepting sheathing and metal panels. Walls are being primed and painted as they become available. Work is being done on mechanical, electrical, and plumbing equipment as well as painting. Wire is being distributed throughout the building and the electrical room continues to be fit-out. Piping is being insulated and the mechanical controls are being placed.
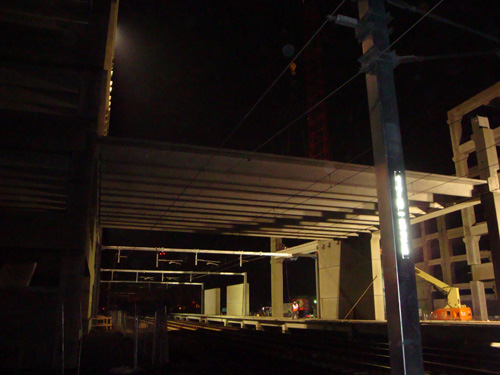
The precast concrete sections are now spanning the railroad tracks
Garage
Precast concrete sections now span over the railroad tracks. This was accomplished in the overnight hours following the last train of the evening. The east and west sides of the garage were connected at the third level. Detail work on the garage continues daily. The east and west garages, ground floor, has been paved and curb has been installed. Temporary power and lighting are being installed in the east garage. Elevator pits are being waterproofed. Various slab on grade and slab on deck pours are happening. Permanent power and lighting are being installed at the west garage. Stair tower #1 foundation has been poured and the concrete block installation has started. Masonry work continues. Fire protection piping is ongoing, as is the water service work to all necessary rooms in the building. The third floor fueling platform has been turned back over to Gilbane, from CBRE, to finish the moment slab. Steel for the 3rd and 4th floor fueling canopies was set in place in November. These steel canopy frames were raised and set into place by crane in the middle of November. The fueling islands have been backfilled, fuel piping placed, and underground drainage set in place. The 3rd floor is prepped for pouring of slab in early December.
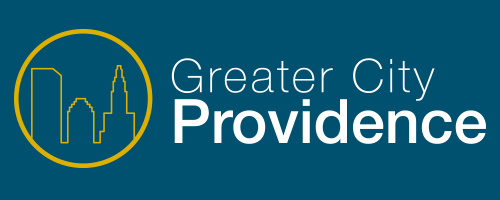


Nice, they’re over the hump on the construction. And surprise, a government project that is running on time and within budget! Who says government can’t do anything right?
But this will be great. Now when I fly I can simply walk over to the train station in Providence, disembark at the airport, board my flight and I’m off. How could it be sweeter?
OK. Please forgive me for pointing this out, but looking closely at the photos, I notice that the ‘elevated enclosed walkway’ looks like it has about 20 HVAC units installed. The amount of cabling and ductwork visible in picture 2 is frightening for what is, essentially, a glassed-in escalator.
Considering that you can now build a New England house that doesn’t even need a ‘boiler’ (SIPs and hydronic hot water), is the HVAC work here a bit overkill? There has got to be a better way to cool massive structures like this than to just pile-on more and more independent HVAC units.
Maybe I’m just a bit bitter that my house came with about five times the heating capacity that it needs, it looks like the same company is consulting for this project.
The aerial photo is quite an extraordinary image. Once train service begins, the City of Warwick might be a bit surprised at how much development will take place in this new district. Many of the freestanding buildings surrounding by surface parking will disappear to become more dense multi-level buildings. This area has the potential to become Warwick’s commercial CBD.
If you look closely, you can see the platform poking out to the lower right at where the new parking structure spans the tracks. The supports for the rest of the platform are the concrete bars going to the right to the edge of the picture.