Here’s a quick look at some of the options being looked at now for the proposed Providence River Pedestrian Bridge which will be built at the area where Route 195 currently crosses the river. Thoughts?
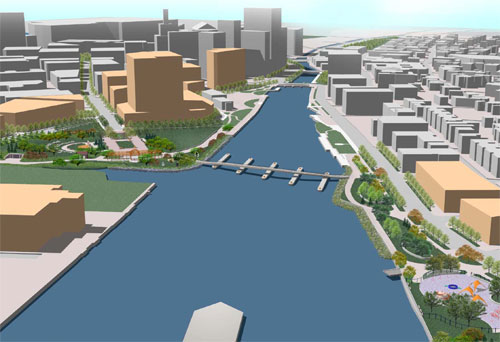
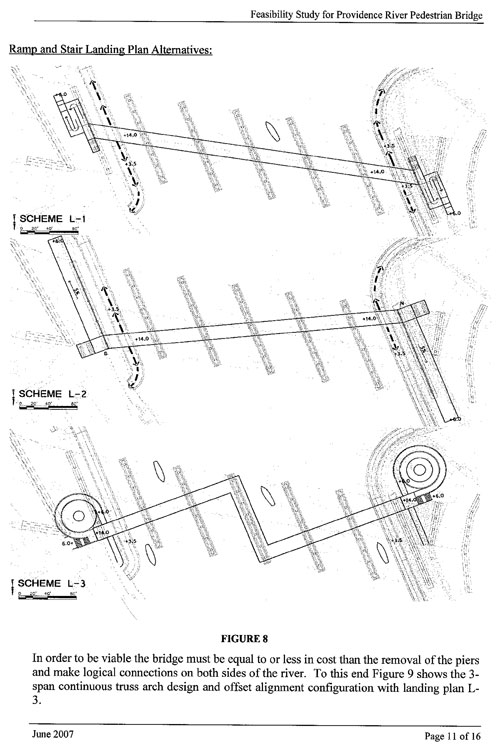
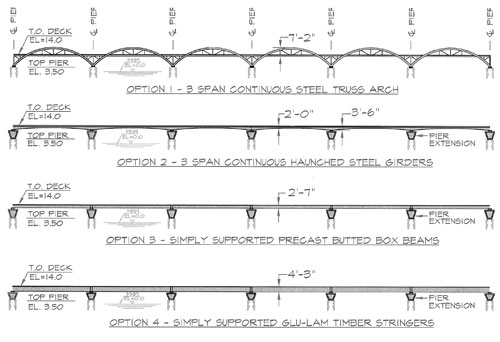
Some things to think about; since the plan is to keep the existing piers below the water level, there is actually a large area upon which things can be built. View platforms, small structures for shops, tie ups for boats… How should the bridge accommodate pedestrians and bikes, all together, separate lanes..? Are there opportunities for public art installations to be incorporated into the structure? Should it be sleek and modern, or have a more historic/classic look?
View more and larger images and plans here:
Providence River Pedestrian Bridge
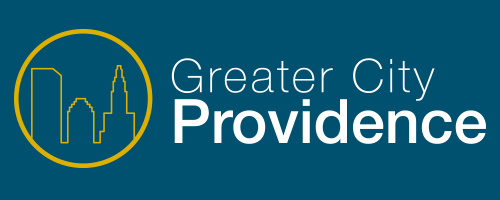
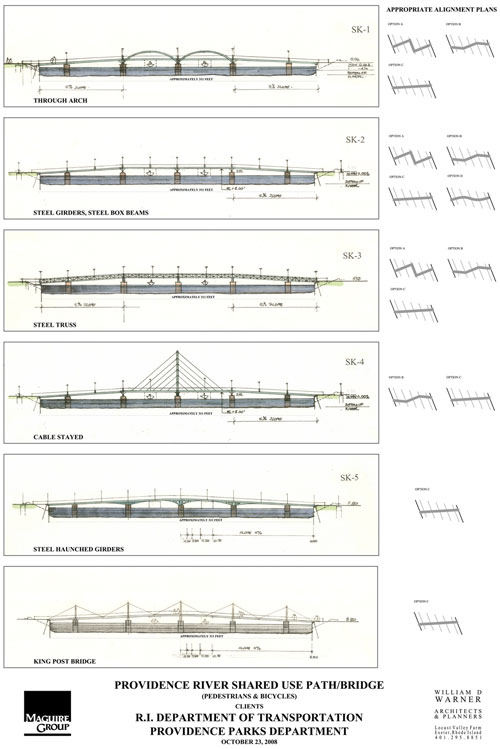
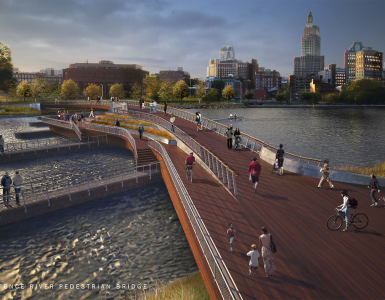

I’m very excited about the bridge in whatever form it takes, but one thing stands out (and I’ve mentioned it to the Parks Department): the design with two right angles seems to have no advantages, and almost certainly has the disadvantage of making navigation more difficult for bikers and the walkers who coexist with them.
I really like this!
I would like to see it -covered- though, the city isn’t going to shovel this any more than they do the Point St. Bridge.
It doesn’t need to be an enclosed cover, just enough to keep snow out. Plexiglas would work and make for cheap replacement.
Also, I’ve heard some good things about ceramics and/or polycarbonates being used in lightweight bridge construction. Wouldn’t it be cool to have a bridge made from recycled plastic? No more rusting, crumbling, snow-covered pedestrian structures! No more months-long construction! just a modular, green, easily maintained/replaced series of interconnecting plastic pieces.
I would like to see something a bit more modern. I feel like attempts to build something “historic looking” (unless it’s an exact replica) can often lead to disappointment. If you’re going to go, “historic,” you have to go all-out and get proper materials and have a real plan. It’s not impossible to do those things, but it fails more often than not. With all do respect to the Iway Bridge (I like to think of it as PoMo Deco), building traditional with cheap materials rarely looks great.
Something like the Glasgow Bridge ( http://www.glasgowarchitecture.co.uk/jpgs/glasgow_bridge_0890.jpg ) would be excllent.
I’m not sure how I feel about the abundance of green space I see on either end of the bridge in the rendering either. Don’t get me wrong, green space is vital to the replacement of 195, but as you can see by walking Boston’s Greenway, too much isn’t a good thing. I feel like if I were a pedestrian crossing an open-air bridge in the winter I’d want to feel like I’m enveloped by buildings on the other side rather than standing in an open tundra. Pedestrian interaction with a good ratio of buildings and green space are vital for the redevelopment in this area. A little more development on either end (particularly the South side of the river) would be nice.
Agreed so far on all points made so far (can someone explain why they are seriously considering a design with two 90 degree turns?).
The point that has come up here, and needs to be STRONGLY emphasized relentlessly throughout this consideration process, is the matter of upkeep. This bridge will never be cleared of snow/ice/graffiti/dunkin’ donuts cups, it will be in a brackish-estuary environment, and garbage and weeds will magically sprout and flourish to the capacity of the greenspace.
Examples of how the Parks Dept. doesn’t make weeding and garbage control a top priority include pretty much every place there is green space along the river. And upkeep is the first thing to get the axe whenever the city hits a budget crunch.
Careful planning now can limit the effects of all of these long-term problems.
A recent graduate from the RISD architecture department, William Mcloughlin, proposed a linear park/plug-in public swimming pool for the bridge piers. See the work here:
http://www.wmcloughlin.com/web/index.php?/degreeproject/emergent-civic/
An arch would tie in with the new I-195 bridge but I think a cable stayed would be very interesting.
It’s unfortunate that most of these options are so postmodern. The Warner firm is highly respected and was mostly responsible for the river realignment and waterfront development, but why wasn’t the bridge design open as a design competition? Besides the Glasgow Bridge option that was suggested, an inspiration could be the Millennium Bridge in London. These two cities older than Providence and don’t do “fake old.” There are many other examples worldwide.
The suggestion that the bridge be covered makes a lot of sense. If there’s any public review of these proposals this issue needs to be broadcast to RIDOT regardless of which style is selected. Regarding the ramp options L-2 and L-3 would provide for dignified experiences. L-1’s switch back would be tedious and leave the impression that ramp was an afterthought and perhaps a second rate experience.
Perhaps I am speaking out of turn, since I have not seen the full report from which the posted images have be obtained, but a couple of thoughts do occur to me, based on what is shown:
1. It would seem there should be as much emphasis placed on the users’ experience of the approach to the bridge and their experience of being on the bridge as evidently has been paid to what the bridge will look like from the side.
2. The 76 foot (+/-) spans are not very long in bridge engineering terms, so I have difficulty getting on board with structural schemes (like tied arches or cable stayed spans) meant for much more substantial bridges. Why not keep the structure simple and easy to maintain (i.e., not full of little rods, nooks, and crannies to collect salty water and guano) and spend the money saved on structure to enhance the users’ experience above the bridge deck?
3. As part of the user’s experience, it would seem worth exploring some smaller-scale issues — handrails, for instance. What can be done to create a durable, elegant handrail design that invites you to run your hand along it as you walk?
4. I am drawn to the idea of providing a bit of a reverse curve in the path across the top of the deck, if for no other reason than to cause bicyclists to have to think a little bit as they cross and slow down correspondingly. It also would offer walkers a bit of a change in views as they cross. However, it seems the reverse curve effect could be obtained by curbing or another treatment on the deck, and doesn’t need to result in the (expense of the) whole bridge being curved or jogged.
5. Lastly, as I type this, I am thinking about the High Line in NYC. I have yet to see it in person, but I am guessing there might be a whole world of lessons learned on the High Line that could be applied to the Providence spans. Does anyone know if the design team has taken a day trip to the Big Apple?
Thanks to GC:PVD for the chance to comment.
James Corner – Landscape Architect
Diller Scofidio +Renfro – Architecture
I like the pool in Will McLoughlin’s degree project which Andrew linked above. New York has a floating pool which has moved around the city a bit, currently (well, in the summer) it lives in The Bronx I think, but this photo is of when it was at Brooklyn Bridge Park:
Photo (cc) Turkinator
Floating Pool
Not a bad spot for a public market… Would be pretty accessible from Downtown (KP), Jewelery District, the East Side and the South Side.
See: Atwater Market, Montreal, for a prime example of a waterside market w/ bike paths and pedestrian bridges in abundance. http://www.marche-atwater.com/
Many commenters are right about low upkeep being essential. David is right: Arches, cables or trusses are uncalled for. Forget about a “ye olde” look. Just please don’t make it ugly.
Spiral ramps I like.
Jon F warns rightly about green space being overdone. The water provides sufficient open space! A variety of pathways, some direct and some meandering, plus a variety of settings, open and sheltered, to sit alone or gather are what’s needed.
This can be much more than just a way to cross the river. I like all the ideas about building extra spaces and the floating pool. The piers are a gift. Lets put stuff on them.
I was surprised at how the designs with 90 degree turns drew attacks. It struck me as whimsical – why not something like that? My least favorite design would be a straight shot across. This is not a highway.
A big priority no one has mentioned yet: There should be inviting positions to fish from at a remove from the main flow of traffic. Fishing spots should be nearer the water, steps down from the main bridge and close to the channel.
The open space marked in this drawing is incorrect:
That green space between Dynamo House and the little inlet on the west bank is not slated to be park land, it is slated to be a future phase of the dynamo house. Though we all know that that project is very much stalled right now so there’s no telling when that land would be developed.
As for the bridge with the right angle turns, I need to be in the no camp on that too. Two main reasons, 1. it makes the crossing longer, while the bridge should be a destination, a lot of us are going to be using it to get from point A to B and having that needless jog adds unnecessary distance to that path. 2. I’m seeing bikes cruising over the bridge cutting those corners and causing collisions with pedestrians and other bikes.
A slight S-curve or a slight bend in the overall path would be attractive if it does not add too much to the cost of construction.
I think a straight-line path is fine especially if there is something along the path. If it opens up in the center for a fishing area, a sculpture, a cafe… I agree that regardless of shape, I’d like to see overhangs along the length where people can sit, fish, do whatever.
The bridge needs to be both a destination, and a means a transport.
OK, no right angles, but an S curve or a slight change in direction for each span would make it sweeter. When free to walk any which way, people never walk in straight lines. Look at these pictures of desire paths.
While I am happy that the city is adding a bridge.
The design does nothing to push the creative envelope. These designs are as tired as the ones used for the faux venice that is the waterfront development.
I second the idea of a competition. It reenforces the brand the city says it is trying to build of “creative capital” and perhaps we will get a world class design we can truly feature as we market the city.
Hell we could you know engage the engineering students at brown and the architecture students at RISD and give then a way to engage and profit from our investment. Maybe helping them engage in the city directly would help them see the city as a place to stay and grow.
keep it simple. precast concrete slabs on precast beams. Spend the money on railings, benches, landscaping, etc.
As far a snow and ice. Heating elements can be embedded in the slabs during fabrication that can be used to heat the slab during ice and snow. The newest systems on the market are very sophisticated and very reliable. They don’t even turn on until snow and ice are detected. They also adjust based on air temp and humidity to supply just enough heat to keep snow and ice from forming. They are very efficient and require very little maintenance. You might not even have to heat the whole slab, just a path wide enough to allow a safe path across the bridge.
Andrew, while I appreciate the aesthetics and bike-safety advantages offered by curves or turns, the vast majority of the people going over this -would- want it to be a quick trip. We’re talking about students moving between the main campus and the bio-med campus, we’re talking about dozens of hungry office workers on 40-minute lunches.
I vote to keep it simple, modular, and easily maintained.
I think having a nice curve or something to make it interesting would be nice. While it needs to be utilitarian, it will be part of a park. Giving it a curve won’t necessarily make it more than 20 feet longer. Remember, it’s gotta fit on the current supports, too. I’m not picturing a sharp S curve, but more of a slight wave – just enough to be noticed, but not enough to make it too much longer. If done properly, it can look good and allow people walking to not have to make turns, but cut almost straight through.
And I’m with Dan. This should be done right with nice railings and possibly heated slabs to prevent snow and ice from collecting on it.
Save money on the structure and move the fund to make it WIDE. You need space for tourists, walkers, and bikes going both ways, and maybe even benches.
All of the alternatives seem to try to be a re-creation of past forms and ideas. What about something new and interesting which could really be a destination and something to talk about. All of the options shown are pretty boring and uninspired. I think this new bridge should take lessons gleaned from what has taken place up-river and improve upon it. The river walks are fairly barren when waterfire is not on and its unfortunate. This new bridge needs to be a place of its own. It needs to be about ideas and not merely connecting the two banks of the river!
From the rendering, its clear you could do so much more when you see the size of the piers it would sit on. From a design point you could extend the parks on either side out and over the river (similar to the RISD project posted earlier) and only “bridge” the middle sections.
I assume it was looked at in early stages but cost prohibited it from moving forward. They want to spend the same amount of money regardless of whether its “add a bridge” or “remove the piers”. I am assuming this is because they have federal money already factored into the project that will allow them to remove the piers. But, they don’t necessarily have to use it for that purpose. A modular design that spans the river today but allows for future expansion of decking with added amenities might not be a bad thing.
I’d like to see some sort of food venue out there. A small coffee shop, a Del’s, a Spike’s, something along those lines. Plus the city/state could recoup some expense by leasing the space to the vendor.
Here is a picture I took of an amazing pedestrian bridge in Barcelona, Spain. The bridge itself is like a park. People were simply sitting on the bridge deck hanging their feet off the side.
http://www.flickr.com/photos/78217737@N00/4312189113/sizes/l/in/set-72157623179785617/
Here’s a photo I took from on the same bridge.
This bridge is at the end of the La Rambla (it is actually called Rambla Del Mar which I’m assuming means of the sea) and is actually a draw bridge across a marina to a peninsula where there is an aquarium and shopping center.
What I really liked about this bridge was that there are areas that a really low near the water where there are no railings and you can just sit on the edge (which is what I did after walking miles from the train station along La Rambla).
-Simple and modern – with a pause (larger space) at center with sitting areas
-Sinuous – so that the view shifts with each step, but there no abrupt shifts in direction
-Handicapped ramp also curvilinear – no switch backs – spiral option (scheme L-3)
-Emphasize the straight lines of the piers in contrast to the curves of the bridge… See More
-Use haunched steel girders of weathered steel (for maintenance/ environment/aesthetic) – also curved
-Avoid incorporation commercial spaces/overhead structures – simple public use – clean lines
-Perhaps seasonal markets/fairs at adjacent greenspaces – not on the bridge
-Demarcated bike lane
-Materials: Wood deck (FSC cert.), exposed fasteners, cable rail, decorative painted steel balusters (brown to tie in w/ weathered steel), oversized rounded wood handrail
-Expose drainage pattern as water feature (e.g. spouts)
-Fewest pedestrian streetlamps possible (pretty sure the I-way Bridge will cast plenty) – disruptive to low profile – any fitting solar options? Modern/maritime over historic
-***Explore incorporating planting beds into the structure and/or piers. Bio-engineer beds that will support “intensive” plantings. As the site is exposed, larger plant material will soften the space and offer a more human scale. An additional option would be “floating beds” which have been successful at cleansing pollutants from waterways (e.g. China) Consider capture and reuse of runoff for periods of prolonged drought (Choose urban tolerant native plant palette- with emphasis on shore plants) (see High Line Park, NY: http://www.asla.org/sustainablelandscapes/highline.html ) ***
-Use signage to educate reader on the environmentally sensitive choices of the project
-Call attention to and honor, history/re-use, but be fully current with the design/style & material selections
-In terms of the maintenance concerns: a “friends of…” group will have to be formed to ensure proper oversight and clean-up when necessary; they could even be involved with programming and future grants for upkeep
A contemporary space which reflects the values of the way people live and recreate today seems most appropriate. A re-creation of some historical bridge form another place or the recycling of historic forms solely because Providence is an old city seems misguided, unexciting and will have the opposite effect of what the space, judging from all of the comments needs to be. While the work done in Providence thus far is fairly good, I believe it has all been done by the same firm. Why can’t RIDOT explore options with other firms or even exploe the idea of a competition again? If Providence truly wants to be viewed as the “Creative Capitol” this is a perfect opportunity to portray that image and make vast improvements to the somewhat stagnant waterfront in the city.
… and the parks on each end of the bridge need to be reconfigured so that the path established by the bridge seamlessly extends deeply into the streets and development on each side … the West Side park (which needs radical redesign) interrupts the connection from the bridge into the Jewelry District.
They should leave the overpass where it is and plant a farm on top of it