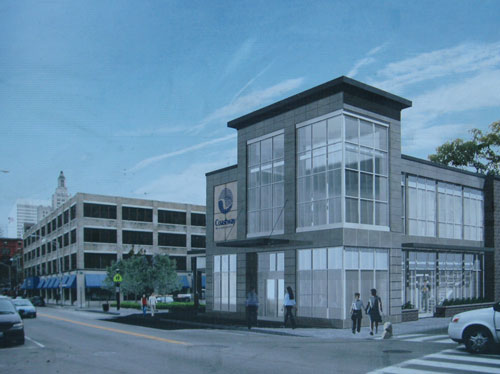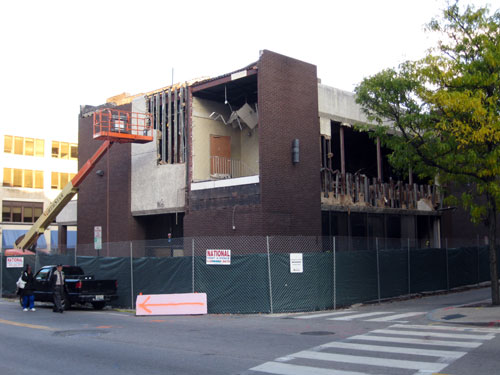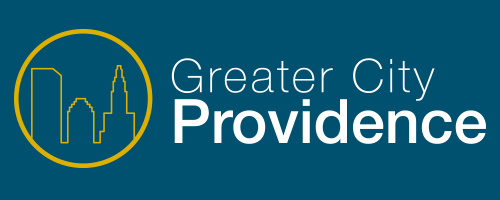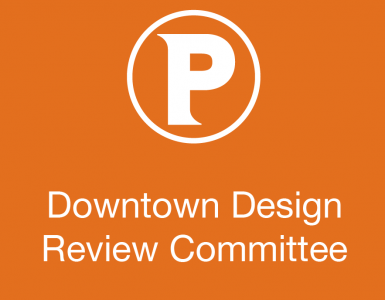
Rendering by Saccoccio & Associates Architects
Back in March Coastway Community Bank first appeared before the DRC to seek permission to renovate the old Washington trust location on Washington Street and move from their Greene Street location. I saw some renderings around that time, Coastway was back at DRC that April, then I heard nothing about it and had pretty much forgotten about it.
Well, this week work started up on the project.

Photo by Jef Nickerson
As you can see, they are doing a pretty major gut job on the building, but my understanding is that what you see in the rendering above will be built within the hollowed out shell of the existing building, so not a total demo. To recall what the building looked like, here’s a photo from late 2008 just after Washington Trust moved out.
It is so long ago that I saw that first rendering that I can’t really recall if this is changed at all from their original vision (I want to say it is). Either way, I think this is an improvement on the existing building for sure and have no problem with it. It’s not knocking my sox off, but I like it.
The building with more glass is more urban-friendly. Really, in an urban building, you want a lot of glass on the ground floor (DRC actually has rules about the amount of glass needed on new construction). The glass let’s the light and activity inside the building translate to the street and help animate and light the street.
Now of course we’re talking about a bank here, so the animation will end with bankers hours and will likely be nonexistent most of the weekend. But we can probably safely assume that there will be some lighting at night, both inside and likely on the facade, so it will at least alleviate the dark hole which is the current building.
It is also nice to see landscaping of the parking lot adjacent to the building. That particular arrangement of trees and shrubs could just be the renderist* making the drawing look pretty, but there is a landscape architect (Gates, Leighton & Associates, Inc.) listed on the sign outside the building, so I assume there is some green going in there (and knowing several members of the DRC, I assume that was something they insisted on).
So another bank, ho-hum, but an improvement to the streetscape and another vacant building put to use, I’ll let myself be satisfied with that.
*Did I make up renderist as a job title, or is that an actual thing? One who draws renderings?





Thanks for the update. I drove by there last night and hoped you would have an article about it.
This is great. Though we don’t really need another retail bank, do we know what the plans are for keeping or discontinuing use of the drive-thru/car-port on the buildings northeast side?
And David Brussat cries out in agony!
They will be keeping the drive thru (its grandfathered in)…it’s probably what lured them down off of Greene St. So what is the saturation point for banks in the downtown area?
David Brussat would rather live in a decomposing museum of a downtown then have a lively, safe and vibrant street-scape. But I digress.
Ps. Thanks for the swift response, Dan.
How nice would it be if they turned the adjacent (Washington & Snow) 12 car lot into a small corner park? A few benches, raised floral boxes, boxwood hedges, a few trees and a trash can. Done.
Though, a new building would be great too!
Great idea in renovating it, I’m sure it’ll save them a lot of money in this economy. The building looks more sociable and open than it ever did in its original form. Maybe instead of knocking down buildings, even ones we find hideous, we should be more interested in seeing what a good architectural firm can do with a few changes. I’m impressed.
Maybe Curt Schilling will hire Saccocio & Associates to beautify his monolith when moving into Empire Street.
I’ve heard the concept of installing retail at the Empire Street side of One Empire Plaza (38 Studio’s future home) floating around out there, but I do not know if it is something that will move forward in this climate.
I am pretty sure the corner lot next to the bank is not part of the bank property. But, maybe Coastway will spring for the plantings shown in the rendering.
A bit off topic, but I wish something would be done to the building occupied by Roger Williams U. Those blue awnings are awful. The updates done to the ground floor ruin an otherwise decent looking building.
Don’t worry, totally on topic RJ. I don’t think we can talk about this bank without referring to the context it was built up in; post-1960s Washington and Empire Street, or aka The Great Ugly Building Contest of the Postwar. I can’t fathom why architecture as a practice became so inwardly focused to produce such unfriendly streetscapes.
As a whole though Washington Street is getting better, so hope for the best. My vote would be for a brighter coat of green paint on the Shepherd Building, can’t stand that incredibly black green.
Indeed, the RWU building totally kills the streetscape, and right around the corner onto Snow Street too. I had heard that RWU wanted out of Downcity or at least out of that building. This is one of those things that I heard pre-recession, so it may have changed. If RWU can’t get anyone to take the building over, they may just stay.
It would be ideal though if they left and that building got all the awnings and dryvit torn off it and was restored much the way the Mercantile was across the street.
Part of the problem with the RWU building is that it just looks dead. There isn’t a lot of activity at the street level and the window blinds are usually always closed. The front entrance is hardly used. The “main” entrance is from the parking lot in back. They added the office space for the local chapter of the AIA at one corner but again that office sits empty most of the time. They can remove or replace the awnings and remove the drivit but that would just make a bland walk a little less bland.
What they really need to do is to rework the interior of the building so that more public spaces face the street. Just walk a couple of blocks east and take a look at the URI extension. Having the library right on Washington St. is a great example of how to use street level space.
I think this is going to make a bigger difference than I’d first thought. Walking east through downtown tonight, it was amazing to see what an effect the partial demo has had. It’s just the substructure that’s there now — minus the drab facade — and it’s already made the street-scape so much more hospitable.
After a construction worker protest work appears to have stopped..It should look really nice when complete,but the last week there has not been much,if any,work done to it.
Hey everyone,
I want to say thank you for your kind words. I was one of the lead designers on this project. I made those renderings. Let me know if you have any questions.