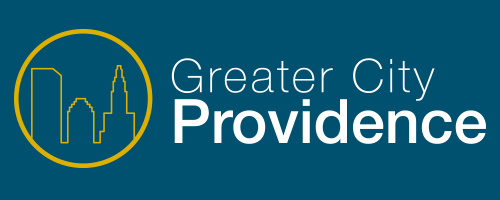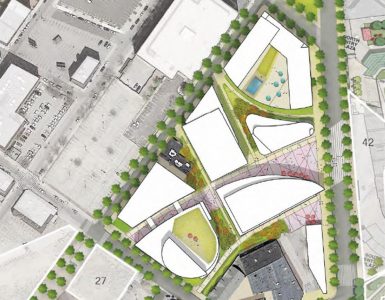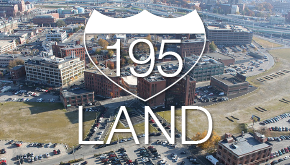
Rendering by Kohn Pedersen Fox via The Architect’s Newspaper
Seemingly (and perhaps literally) since before I was born, Boston has been attempting to redevelop the area across Fort Point Channel from downtown. The Fan Pier area and what is now being called, Seaport Square. Over the decades plan after plan has been proposed and approved only to fall through.
To be sure, some development has indeed happened in the Seaport District, the new Convention Center, associated hotels, office buildings, the new home of the Institute of Contemporary Art, the Federal Court House at Fan Pier, and more have all been developed in the last 20 years. And the city still persists in trying to get some large scale masterplan off the ground for the largest parcels that sit between the city’s core and the nascent development that has occurrured more organically so far.
Boston’s Mayor Menino is billing the Seaport District as an “innovation district,” just as Mayor Cicilline is proposing a “knowledge district” on our city’s Route 195 land and through the Jewelry District. The Seaport District is also touted as being a nationally unique opportunity for the redevelopment of so much land so close to an existing urban core, sound familiar?
The Architect’s Newspaper reports on the approval of the latest masterplan, the $3 billion, 23-acre, 20 block, 22 building, 6.3 million square foot Seaport Square project.
Though no architects have been chosen yet, the first phase is slated to start in late 2011 with apartment buildings and an Innovation Center incubator. The Master Plan approach has allowed the city to look at the neighborhood holistically and decide what ingredients were important, such as pedestrian connections and open space. But as anyone who knows Boston will remind you, we’ve been here before, many times over the last quarter century.
While the plan’s approval is encouraging, city officials are wary of getting left with acres of vacant sites should the development stall out. Indeed, Boston Global Investors CEO John Hynes III played a lead role in a condo and office tower on the site of the former Filene’s department store in nearby Downtown Crossing|a project that notoriously stalled after demolition and excavation in 2008. According to BRA director John Palmieri, the authority has since made final approval of developments contingent on a confidential review of project financing.
Though I’m not painting a pretty picture of the masterplanned approach, that is the question for discussion here. With our economy still possibly years from solid recovery, should we spend that recovery period working on a masterplan for the Route 195 land, or do we want a more organic approach, as each parcel is developed, we review it individually, and figure out how best to fit it into what has been developed prior?





Though we have a great opportunity to plan an overall vision, it should be just that, a vision and not a ‘master plan’ of sorts.
Master plans seem to get in the way of progressive development and stall otherwise economic initiatives in order to get everything everyone wants in the development of said project.
Sure, major cities do not have this luxury of vast amounts of land to (re)develop, but major cities also tend to grow organically. Otherwise, we tend to end up with ‘business park’ type ‘developments’– Waterplace, Cranston Street, Capital Cove for example.
As diverse as the people who generally inhabit urban landscapes, so should our architectural expression as a progressive and innovative city.
The stakes in these situations get so inflated that the overwhelming pressure is to never hit anything less than a home run. So we get superblocks, detestable “signature” buildings and “Business parks.” The cityscapes people love all came into being by singles, walks, steals and only occasional extra base hits.
Boston’s seaport district is characterized by giant, forbidding structures. Every time I have walked there, windborn grit was pelting me in the face and everything seemed very far away. You go there only if you have to. And don’t get me started on the Silver “Lie.”
I agree with the previous 2 comments. Master plans, especially in this city, and even more especially in this economy, have never worked out all that well. I suppose they could work well in a completely deserted area that has absolutely no development surrounding it (though I would prefer not to see open space developed), but in a large patch of land in the middle of an already urban area, it should be an organic process.
If a master plan is developed, I see nothing but a sea of empty space over there because no one has the money to build to the plan. I’d rather see a building here, a building there and then start to fill in to fit in with what’s going in. Make the buildings able to sustain renovation and additions if need be, but take it one at a time. Otherwise, we will never see that land built up. Providence is small enough that we don’t need a “knowledge district”. The whole city should be a knowledge district. Let this happen organically and don’t save it for the Browns and JWU’s. But by all means necessary, don’t allow a developer to buy some of that land and realize they don’t have money to build and leave it as a parking lot.
I agree with the concept of organic growth dictated in part by market forces. “Build it and they will come” only seems to work in the movies. What they need to make sure is that this cleared land does not become a lot of surface parking.
Here is my simple plan:
Divide the land into lots. Some big ones, lots of small and medium sized ones.
Conditions of sale: 1. If no building is completed on a lot within 3 years, the title will revert. 2. Absolutely no surface parking.
Auction.
Call the difference between the prices they were hoping for and what they get economic stimulus. At least we will see development, and eventual property tax revenue. We might even be pleasantly surprised, something that will not happen with any of the master plans.
I agree with everyone here, especially Andrew. If you’re buying property in out in the middle of the woods, or even in the suburbs, you’ve got the leeway to sit it for awhile, but in the city it’s a drag on the spirit to see nothing done with prime real estate property for long periods of time.
The lot reversion idea is interesting, but might not work in the 195 surplus land instance. RIDOT is required by the federal government to dispose of the land at market rate. The land sale is calculated as part of the budget for the project. Who would the land revert to and would the developer get their money back?
Good questions. I am just a blog commenter, but here goes.
Market rate? I am proposing an auction. Does “Market rate” only mean “Wait indefinitely for some enormous sucker to pony up or for some elaborate subsidized backroom deal to get worked out” or can it mean “What is it worth to someone with the actual means to build something before we all grow old?”
If DOT is the seller, the title would revert to DOT. Then they can have another auction. No money back. The goal is to see stuff built and not have speculators play monopoly for decades.
The kind of people who will bid on property that will revert back to DOT in three years if not built upon will not be the type of developers we want. Any reputable developer (and yes I know that sounds like an oxymoron) would not take a chance like that. What would constitute a “building”. Would the building have to be completed? Occupied? No surface parking? What about accommodating the disabled? What if the developer turns around and sells the property to someone else? Does the three year clock start all over again? Lots of loopholes that a developer will find to beat the system and in my opinion much more susceptible to “back room” deals.
I would rather see development rights tied to incentives. Greater flexibility in design requirements in exchange for eliminating surface parking. Tax or economic incentives for building sooner rather than later. Incentives or assistance to landscape and maintain properties until they are built upon. Allowing some “temporary uses” (except surface parking), like allowing food trucks or street facade building (like was discussed with 110 Westminster). Include incentives for tenants in the building to encourage public transportation by their employees. In other words do things that make developers want to build or at the very least maintain the property until they have a reason to build something permanent.
Putting up buildings just to fill in “empty space” is not a reason to build. All it creates is a lot of empty buildings built to a minimum standard all for the sake of a regulation. If this “knowledge district” is the economic generator everyone seems to think it is, the most desirable parcels will get developed first (those probably adjacent to where Brown and J&W build or along the proposed trolley line). This will make the secondary parcels more desirable and will be built on next. Eventually, what will be left over will be parcels that for some reason people feel are not economically viable. Those should be looked at by the State for potential sale to non-profits or the City for creating public spaces like parks, additional bus or transit hubs, or even, dare I say it, public parking garages. That is what I mean by organic growth and market forces (not market rate). And yes, it will probably take longer than three years, but this is how good cities grow and develop.