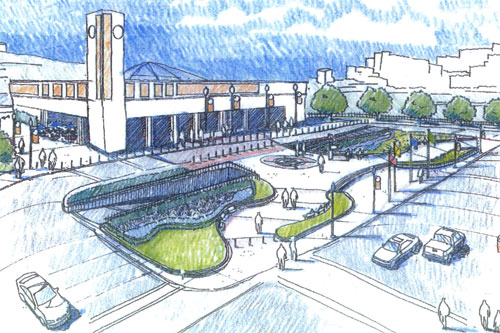
Recently, RIDOT received $3 million dollars in Federal high speed rail funds for renovations at Providence Station. Among the items that money is set to be spent on is renovations and repairs to the exterior of the station.
We’ve received plans for those renovations and were less than thrilled.
Click image to enlarge
Providence Station is 26-years-old. Lack of routine maintenance aside, when buildings are approaching their 30th birthday, it often is time for renovations, and those renovations offer a chance to reassess the building, to make changes to bring it into line with conditions that weren’t present when the building was constructed.
In 1986, when Providence Station opened, rail travel was on the wane. Gas cost 93¢ per gallon, the MBTA did not serve Providence, there was no Amtrak Acela service, Capital Center was still on the drawing board, and no one was talking about streetcars in Providence. Basically it was built because cities are supposed to have train stations.
Now the MBTA has 16 daily roundtrips through Providence and we’re close to opening our second station south of the city, gas is pushing $4.00 per gallon, the Northeast Corridor is the heart of the Amtrak system, thousands of people live and work in Capital Center, and a streetcar is a real possibility.
Of course here we go on and on about Providence Station. Unfortunately, $3 million is not going to get us very far. However, we can ensure that we spend that $3 million in the best way we can and also ensure that any improvements we make now don’t need to be pulled out when we have more funds in the future to make further improvements.
When we take a look at what is planned, well, it’s all kind of silly really.
Click image to enlarge
There’s some nice things, more bike racks, more landscaping, a raised crosswalk at the drop off lane, direct walkways to the State House. But there’s no plan for through-routing local transportation at the station.
Click image to enlarge
The plan calls for local buses that serve areas north of the station such as Smith Street and Douglas Avenue to continue to operate via Gaspee Street, on the far side of the station from Downcity. Most buses from Kennedy Plaza go up Exchange to Memorial to Francis to Gaspee. This is a silly circuitous route and most people can walk directly up Exchange Street to the train station faster, especially at rush hour when Memorial Boulevard is a parking lot, when most people are heading to the train station.
There would be room for the Gold Line Trolley to be extended from its current terminus at Kennedy Plaza, up Exchange, around the Avalon Apartments and to the city side of the station, where it would then head back to Kennedy Plaza. This sets up a situation where one gets off a train, comes upstairs, then has to decide if they should go out the city side and wait for the gold line, or go out the State House side and wait for one of the buses (or walk to Kennedy Plaza because, that’s probably going to get you there fastest).
Of course, we’ve talked about this before, the way to solve this is to extend Exchange Street beside the station and connect it to Gaspee Street as a transitway. Then all buses to and from Kennedy Plaza and to points north of the train station would arrive predictably at the same place, service would be direct, and the stage would be set for a future streetcar connection to, through, and north of the station.
Click image to enlarge
We still have that limited $3 million budget to think about. With all the work that needs doing inside and outside the station, $3 million might not get us to being able to afford that connection, I think it should be a priority in any plan to renovate the station, but if the money is not there, let us not do anything to prevent it in the future when we have more funds.
There are other issues with this plan though, it is not visionary, and it is not urban. Remember 1986 and its 93¢ gas and the remoteness of the idea that there’d ever be a huge passenger base at the station? Well it is 2012 and 1986 was wrong, there is demand. Maybe some sad plantings and some benches scattered about worked in 1986, in 2012 we need a station that people use, we need an urban station. The plan is all mall style pavers, curved planters, flag poles, banners slapped on the building, and random cafe tables. There’s no thought for retail, where does a hypothetical Friday afternoon farmers market go in this plan, where are the food trucks, where is the seating for the hundreds of people who use this station now and the thousands that will be using it years to come, where’s the covered secure bike parking?
Click image to enlarge
This plan is nothing more than ripping out what has failed to be maintained since 1986 and replacing it more ticky tacky, insipid, suburban inspired dreck that will again not be maintained. And no one will care that it is not maintained because it will only ever be used by people moving as fast as they can through it because there is no there, there.
In 1986 when we built a station because it simply seemed like a thing a city needed to have, we were on to something. A city does need to have a train station, but a vital city needs that train station to be one of its great public venues, it should be one of the beating hearts of the city. Let’s not screw this up, because the Federal Government does not hand us $3 million for these type of things every day.

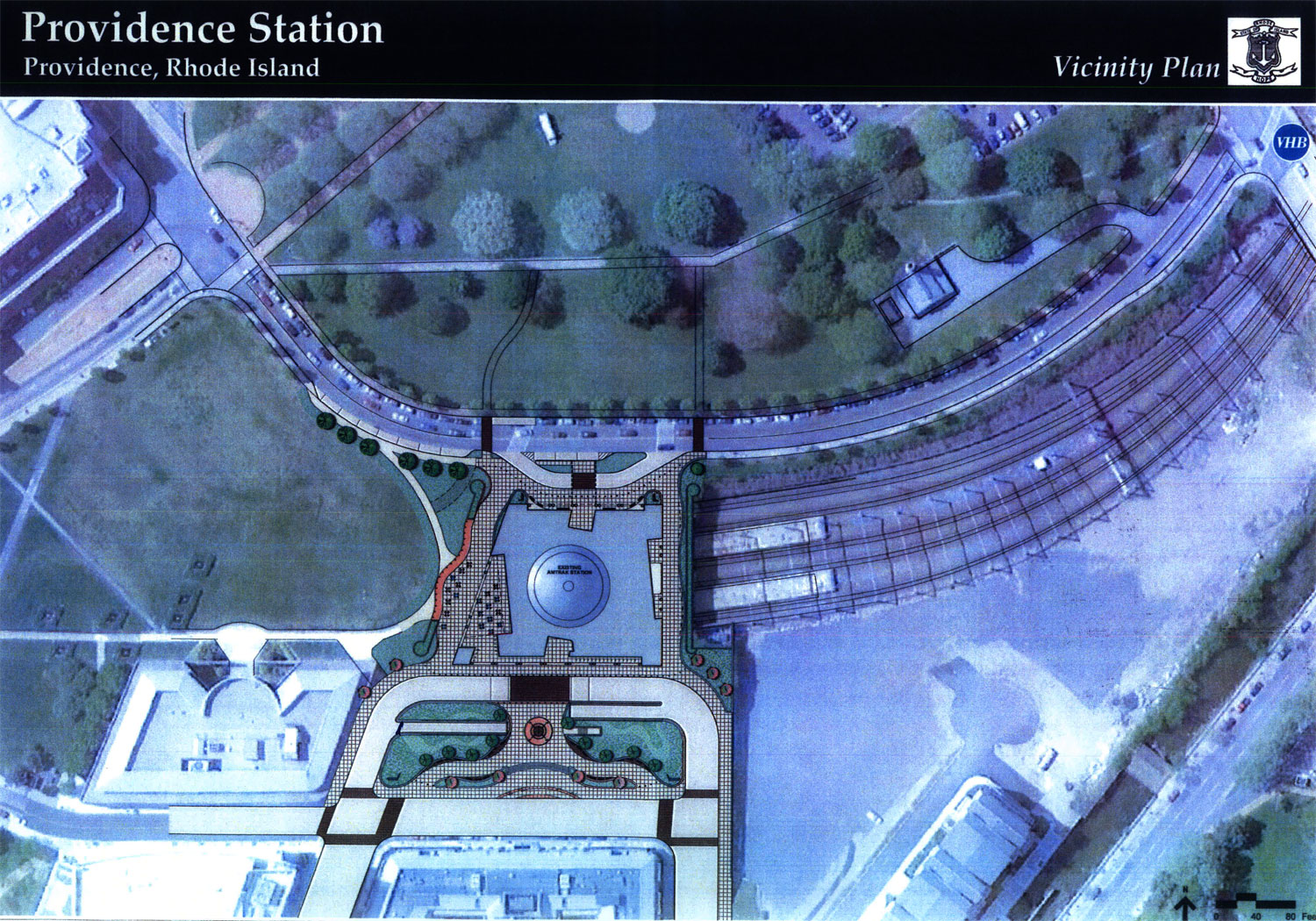
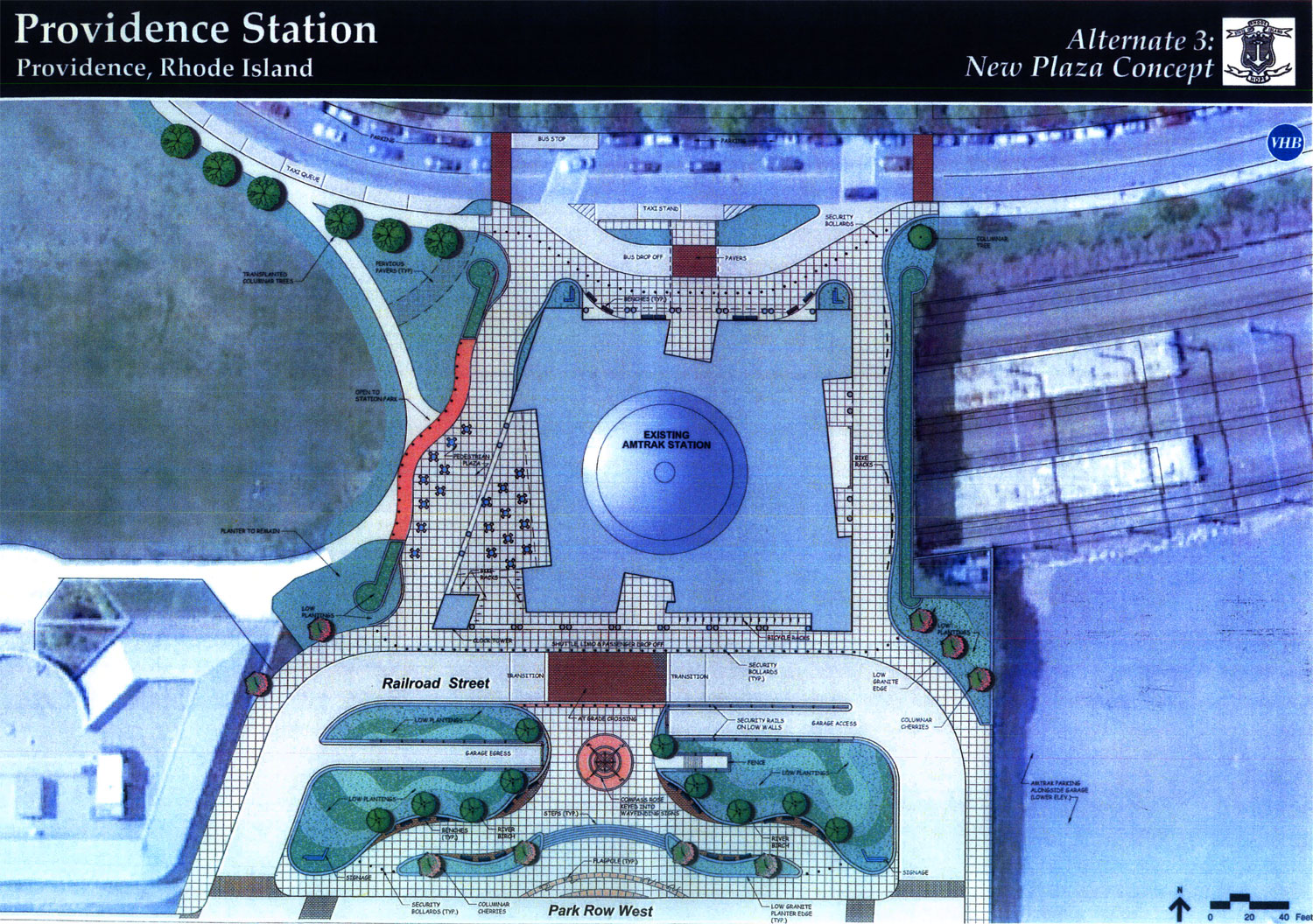
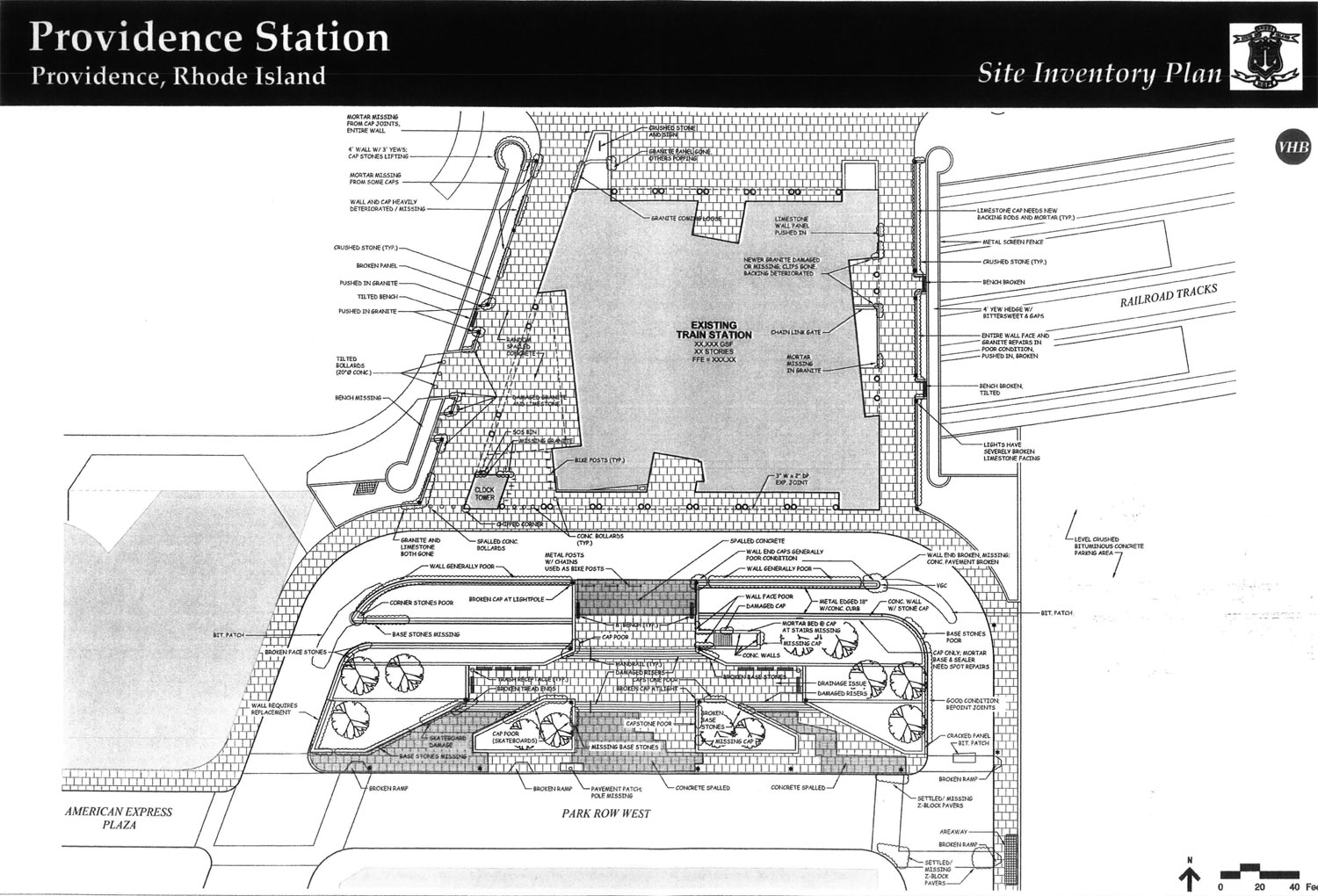
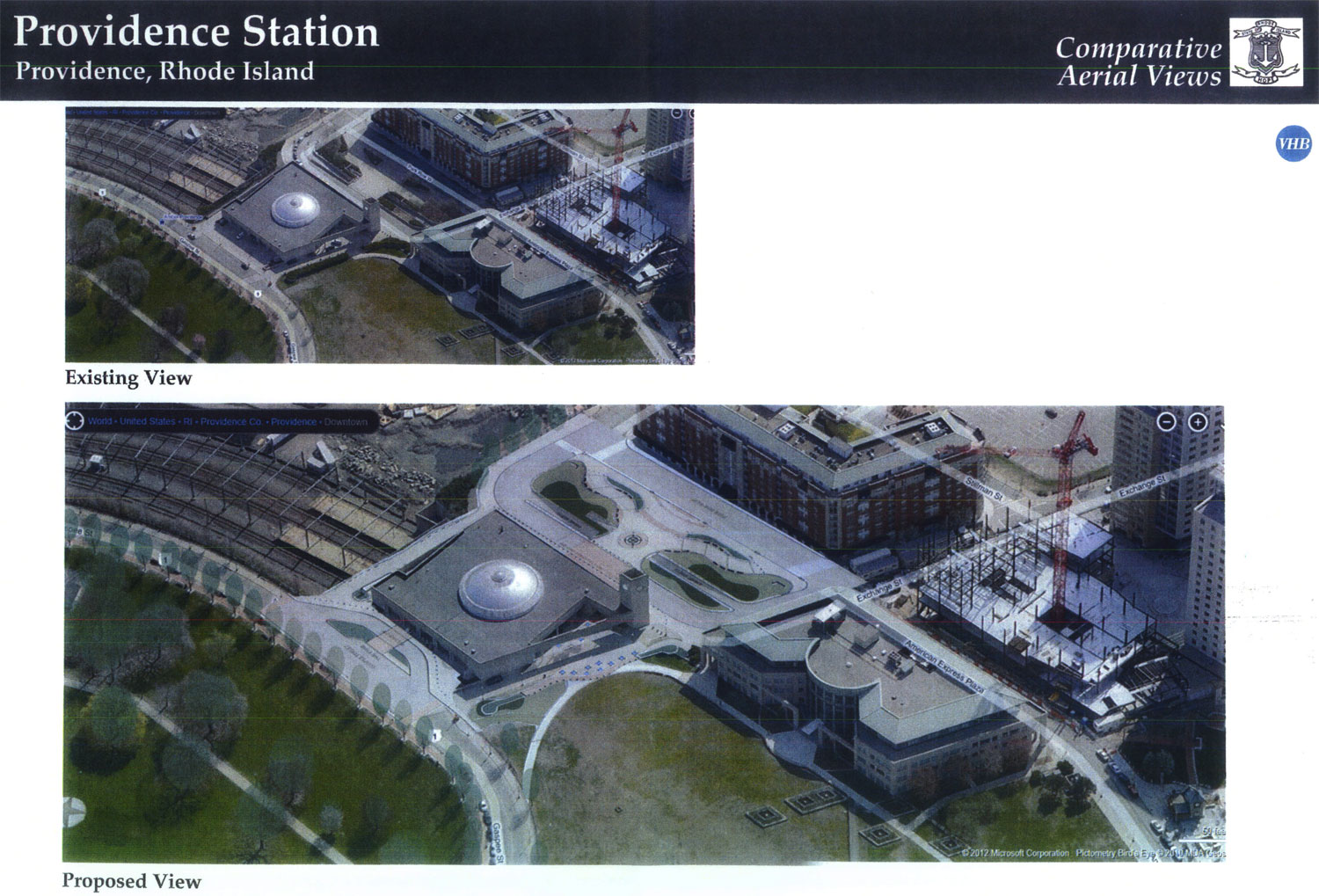
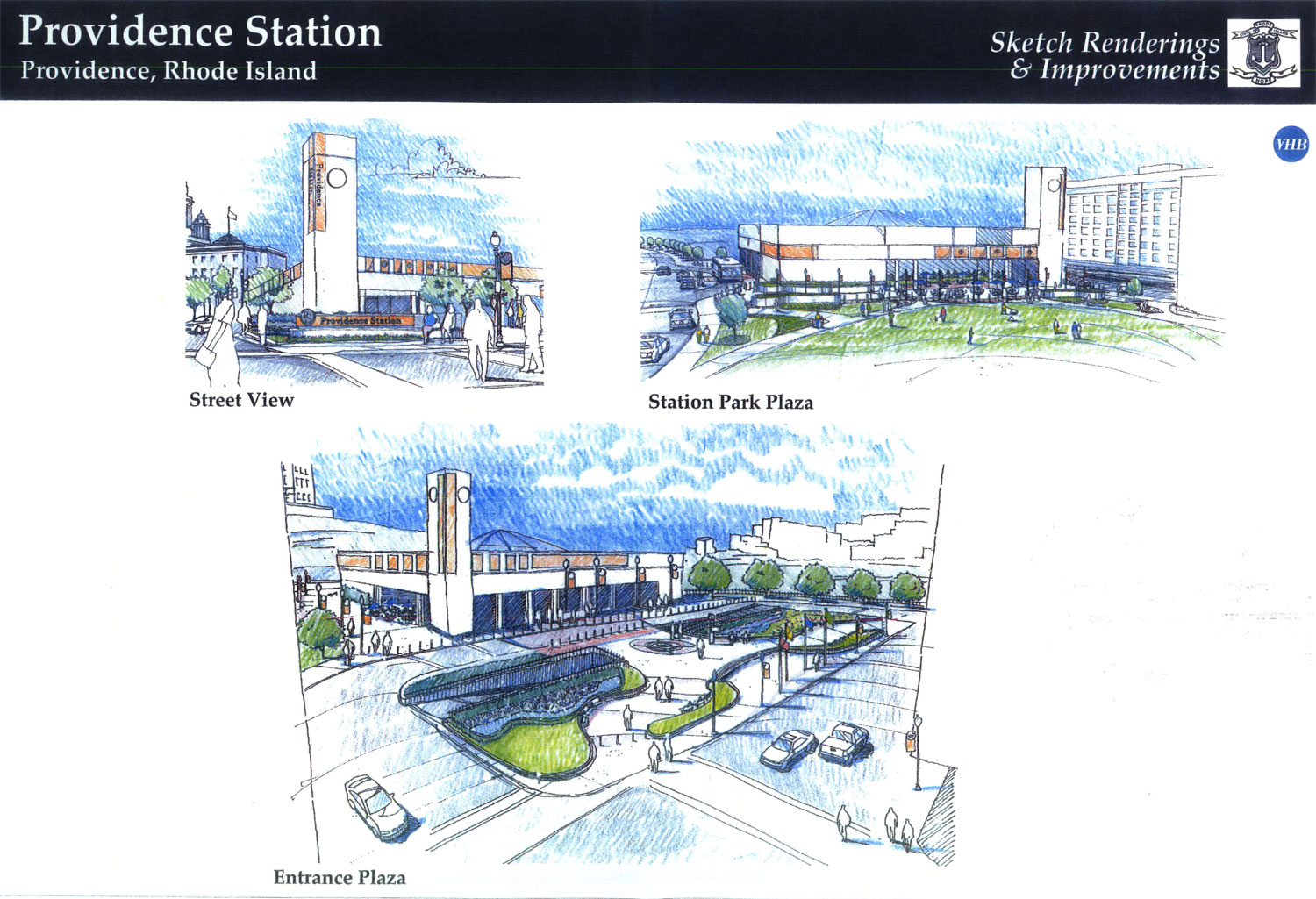
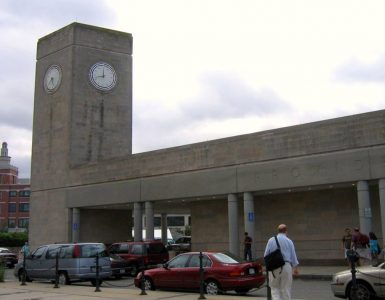
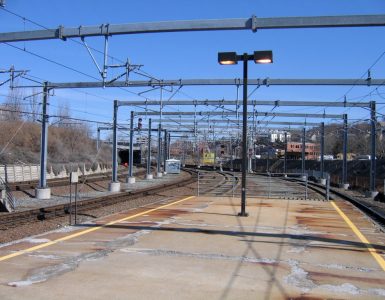


Don’t also neglect that re-envisioning should address the Amtrak Parking Lots and the use of the pedestrian ramps on the state side as driveways. Three sides of the station are made inhospitable by the parking that discourages any desire to spend time in the plaza space outside Cafe La France or on the state side. If these people have to have parking at the station, it should be moved somewhere more appropriate. How hard is it to find all day parking for 10 vehicles in this city?
How hard is it to find all day parking for 10 vehicles at a building that sits on top of a parking garage?
This plan calls for security bollards which would obviate the ability to park in those areas, of course the original plan did not call for Amtrak to be parking on all the sidewalks either, so…
The bollards will never make it through to final design, if Amtrak has any say in the matter – at least, not all of them. They’ll claim that the Amtrak Police SUVs need to park on the north side plaza as a matter of homeland security. It was their homeland security team that was responsible for removing the bike parking from by the cafe windows on the west side of the building (Lord Xenu, please protect us from those horrible bike bombers!). BTW, the $3 million could be spent on plumbing alone and still not provide restrooms capable of serving current demand. Maybe we all just need to pee in the planters instead.
Yes. Yes. A thousand times yes.
It’s as though everyone who does this work or has the power to make decisions lives out in the suburbs and has no understand of how people actually use cities.
Can we please use first-world concrete this time?
Between the Gaspee Street sidewalk and the 5th track there’s a strip of land that’s a little over 30-feet deep, which could be decked over and used for Amtrak parking. The strip could accommodate 30° or 45° one-way angle parking that wouldn’t interfere with tracks, catenary, or pedestrian areas. If such a lot were created for 20 cars it would roughly cost $500,000. The space below the deck could be reserved for a future platform for the 5th track.
As a general criticism, the proposed plan doesn’t give allowances for future expansion, in a sense repeating or reinforcing the mistakes of the 1980s station design. There is nowhere to expand or allow for items that Jef had mentioned, such as bike parking and future mass transit. The queuing space for taxis allows for the same number of cars as today’s taxi queue.
I was confused by the illustrative plan’s paving pattern. The scale looks like 3-foot or 4-foot squares. I assume concrete. Whether concrete or tile paving, since the pattern is different from the current sidewalk, this means that they are intending to rip up and replace all the concrete surrounding the building, a huge expense.
Gaspee street should be pushed back toward the State House so that it is symmetric with Francis Street. This would make more room for a drop off area on the State House side of the train station. Also, Park Row and Exchange Street should run on both sides of the train station, making a better connection between the Capitol Center and the Financial District and would also relieve traffic from the Memorial/Francis intersection. Even with the streets running on both sides of the train station, there would still be enough room for a pedestrian area/cafe. If anything, the street access will promote pedestrians to go there and will also promote development/future use of Station Park, which currently stands as a dull unkempt lawn.
The deck above the tracks is not strong enough to support buses or streetcars is what is I have heard. What a chuckle if one of those damn-fool homeland security SUVs were to plunge through.
If I ran things, we would build a new station just west of the present one, tear down the (not very) old station and complete the project to sensibly route and accommodate surface transit.
I suppose the real fools in this whole game be us, thinking that this city could ever do anything right. Providence died a long time ago, let’s face facts and move away.
Wow, that’s pretty negative even for Rhode Island.
Three million doesn’t go far.
It is nice to see they are putting a drop off on the Gaspee St side and it looks like they are adding on street parking to the south side of Gaspee. The spaces will probably be restricted to Amtrak and emergency vehicles only which could keep them off the plaza.
Oh, soooo depressing. That comment above is pessimistic, indeed, but even I felt like screaming after reading this. Where are the adults here? Where are the people who know how to do things right? Why aren’t they responsible for projects like this?
I’ve long imagined the train station as a retail hub for street vendors, food trucks, and light service industries. The station and its surrounds have the highest pedestrian volume in the entire city (or so I’ve been told – higher than Thayer, Federal Hill, Wayland Sq, anywhere), and what is there for those folks to do or consume? Nothing… I long imagined a “Station Square” where all of the above amenities could live. This project is the direct antithesis of those ideas. Aaarrggh!
Any public hearings or commentary possible that anyone is aware of?
There is a stakeholder group that meets occasionally to advise on the project. I’m on the notification list and will post here when I hear there is a meeting.
As I understand it, the $3 million referenced above is just for design of safety features, venting and such to get the freight trains with cargo that might be hazardous thru the station when passenger trains are around. Apparently the current situation requires delays when there is such a conflict. I don’t believe this money could be used for actual construction.
But there is also about $1 million in “enhancement” money that can indeed be used for landscaping, bike parking, concrete repair, signage and such.
Putting it together there is indeed planning for a more major re-do that must also address structural problems, drainage and electrical issues in the garage area as well as all the access and parking issues noted above. But the funding for this is quite uncertain. Amtrak, the city, the MBTA, RIPTA and RIDOT all have serious budget issues and on the whole I think the political leadership is lacking to increase revenues significantly in face of tea-party type opposition to government spending. But I think there is an opportunity for advocates with vision to be really helpful, especially as I think RIDOT, RIPTA and maybe the city are likely to listen to ideas as they want to do this right with the resources they have.
I heard that Rhode Island was awarded a $50 million Federal grant to construct a separation between the freight track and passenger tracks/platforms at Providence Station. The reasoning is that isolating the freight track would protect passengers from any potential explosive device that could be placed in a freight car.
Andrew pointed out that the deck on the west side of the station (the Exchange Street corridor extension) has inadequate strength to support the weight of buses or streetcars.
Since the State/Amtrak will be constructing a concrete blast wall at least the length of the tunnel and probably strengthening the ceiling above the freight track, additional funding should be found to structurally reinforce the full length of the Exchange Street corridor deck to accommodate mass transit vehicles.
This is a major project. All of this work, the blast wall and deck reinforcement should be done at the same time. The funding and design for the added deck improvements should happen before there’s a call for bids for the freight track security portion. The time to fix this deck is now.
The Capital Center Commission will be moving to accept these plans at their meeting on April 11. Agenda [.pdf]
I am completely unaware of any $50 million grant RI has for construction related to separating freight/passenger trains at PVD Station, I hope Peter can point to where this is confirmed. (A $3 million grant for engineering/design of this has long been announced.)
I wonder about the Capital Center Commission “accepting” the design concept at their meeting. What is their jurisdiction on this? Has there been any opportunity for official public review and comment before taking such action? Since the creation of the Commission I can’t recall ever hearing much about their interest in rail passenger facilities, has anyone?
The Capital Center Commission is charged with reviewing and approving development within the Capital Center District. Their involvement is not on transportation, simply the built environment within the district. Their noontime meetings are open to the public, so that would be the public comment period.
The $50 million grant for station security was announced during a presentation at the National Association of Rail Passengers, New England Region Meeting in New London last weekend by the Rhode Island Chapter head. I have no confirmation of this other than what I heard. Maybe it’s a Homeland Security grant?
Unless the wrong number was given?
http://www.ri.gov/press/view/9118
DHS Awards RIEMA Over 12 Million Dollars in Homeland Security Grants For RI
State Homeland Security Program: $6,524,500
Providence Urban Areas Security Initiative: $4,764,300 Metropolitan Medical Response System: $321,221
Citizens Corp Program: $139,520
Nonprofit Security Grant Program: $366,759
Also, the station could be completely rebuilt for $50 million. Maybe I got the number wrong???
My apologies, I got it wrong. I misunderstood and should have confirmed what I thought I heard before posting comments regarding Providence Station security projects and costs.
The Director at Large of the Rhode Island Association of Rail Passengers contacted me and offered the following clarifications:
[T]here were two projects, one a 5.5 to 6 million project to do the outside of the building and the deck over the parking garage and a second project to allow the freight trains on the FRIP to pass under the station while passengers were on the platforms. This would be a $50 million project and other work on the interior of the station. The only grants given were a $1 million EDC grant for the first project and $3 million grant from the ARRA money to design the second project.
The first project is within the range of the state, city and private corporations to finance the balance of the project. It will make the station much better by 1) preventing the parking garage from having its roof collapse into it, 2) repairing the exterior facade (and replacing some of the limestone with marble) and 3) residing the facade on Gaspee Street to eliminate the bunker look that side has. The project will also redirect the Taxi Line from the Park Row Side to the Gaspee Street, and make the building more visible to people trying to find it.
The second project is more involved (and may benefit from the completion of the 1st project). The freights trains are held outside the station until the platforms are cleared of passengers. This is done to reduce potential harm to those persons from the passing trains and to provide a defense against the trains being a terrorist target under the station. Of course leaving the freights outside the station parked presents more opportunity to a potential terrorist than having the train move. The solution would be some kind of barrier or curtain between the FRIP and the other four tracks. Eliminating the parked freights also frees up capacity on the FRIP. Other potential benefits of the project could be connection underground from the platforms to the parking garages under the MALL (adding a lot of parking spaces to rail travelers), and the interior of the building. Outside of the $3 million planning grant there are no other funds available for this project yet.
There is some talk about expanding the station on the side away from the mall to increase the size of the waiting room and ticket counters. This is because of the likelihood that ridership at Providence could double with increase use of AMTRAK, South County Commuter and MBTA. Currently there are about 1 million annual riders using the combined Amtrak and “T” services.
RIDOT:
I don’t know if I’m coming into this much too late, or if there’s a better place to post this, but…
Wouldn’t it be much better, as far as ‘all buses and trains arriving in the same place’ is concerned, to just bite the bullet and move Kennedy Plaza itself? I know Alon Levy has suggested potentially moving the train station under the Plaza, but I don’t think that’s feasible from an engineering standpoint as far as the NEC is concerned. So, I’ve been contemplating going in the opposite direction – adding busways or moving the existing Kennedy Plaza infrastructure into the greenspace at the corner of Francis/Gaspee, or onto decking over the tracks immediately north from the station. Either way, the new Kennedy Plaza location would provide 60-second access between the buses and the trains, and the busways themselves would benefit from enhanced connectivity to Smith, Francis, Fountain, Canal, N/S Main Streets, as well as I-95 (for express buses). Washington Street can be eliminated between Dorrance and Exchange Streets, with the City Hall Park claiming it and the vacated Kennedy Plaza spaces for expansion to make up for the loss of the greenspace next to the station, as I believe it is used for festivals and what not (all of which would then move either onto the State House grounds, or to City Hall Park.)
While I think Ryan has some interesting ideas, and better bus connections at the rr station are needed, there are several obstacles to the idea of shifting the bus hub to the Providence Station. First, Kennedy Plaza is more convenient for most passengers whose downtown destination is rarely next to the station. Second, the routes in and out of the Plaza are much more numerous, and even they can get congested, as is Gaspee St by the station even without the bus hub. Third, there is currently very little funding available for infrastructure changes there, and with the RIPTA deficit, the current Congress, and the state’s budget woes, this will be difficult to change.
I think it would be better to think about low cost changes to improve both the bus access to the station using existing infrastructure as well as improvements to existing Kennedy Plaza conditions. This could include a combined schedule for the 4 bus routes (#50, 55, 56, 57) that go the station (as ripta does for combined schedules of routes to the airport, Wayland Sq etc) better signage and a shelters at the station and the Plaza, traffic signal priority for bus lanes, low cost transfers for commuter rail passengers getting off trains at PVD station….)
I have to agree with Barry, the siting of the train station further from the CBD is a mistake we’re going to have to live with. All the benefits of the river relocation aside, our employment centers are moving further south of the Financial District (195 land, hospitals), and unfortunately we moved our train station further north. Co-locating the buses with the train station would exacerbate that mistake.
What about just moving the Peter Pan and Greyhound buses to the train station? Like South Station in Boston….
It seems to me like the many roads out of and into Kennedy Plaza all suffer from being relatively narrow one-way roads, as opposed to the comparatively wider (and two-way) Francis and Gaspee Streets. Any relocation of the station could further be attached to road reconfiguration projects (read: bus lanes), or implemented alongside signal priority, which would go a long way towards improving the bus service besides the improved bus-train connectivity.
Of course the lack of cash is a huge problem, but, having a plan now is going to ensure that we don’t miss the boat if money turns up later, and makes it much more likely that we could actually find money for it.
To be perfectly honest, my biggest problem with PVD’s current location is the direction of the curve it sits on top of. Trains coming into the station from points south or west (assuming HFD-PVD happens the way I expect it to) can’t proceed in any direction but north without a reverse move (bad), brand new platforms under the mall with some kind of covered walkway to connect them to the station proper (bad, also highly improbable), or a south-of-station bypass track being constructed (worse, also probably hideously expensive and/or destructive).
Speaking of covered walkways, the most cost-effective thing we could probably do to improve connectivity between PVD and Kennedy Plaza is make a proper pedestrian path between the two – a straight exit onto Exchange Street and more than one “KENNEDY PLAZA IS THIS WAY, STUPID” sign between the two.
Moving the bus hub from Kennedy Plaza to the train station makes the most sense for Providence and the region at large. It could create a multi-modal transit center (especially if the streetcar route goes to the train station!!!!) stimulating job -growth and business development and putting Providence on a path to being more than a third rate city.
The politicians and leaders of this state have rested on the success of Water Place long enough. It is time for vision and big plans. There needs to be an end to the mediocrity and half-wrought ideas that are the norm in Providence at this point. A parking garage in the so-called Knowledge District is not going to get us out of the hole we are in or inspire grand plans.
It CAN start with getting the buses out of Kennedy Plaza. The only way investment will happen there and the potential of the space can be realized is to get RIPTA out of our square and get buy in from the adjacent business owners. The buses do nothing but hinder Kennedy Plaza from becoming a world class public square.
Creating a multi-modal transit center with private-public investment would build a major regional amenity and could entice businesses to invest in Rhode Island. It would also drastically improve quality of life and help towards making Providence a real city again
As part of their meeting on Wednesday, December 12, 2012 at 12:00 noon at the Department of Planning and Development, 444 Westminster Street, 1st Floor Conference Room, the Capital Center Commission will be reviewing a:
No word if the bollards, fencing, and gates will be able to prevent Amtrak employees from parking on every available sidewalk at the station.
PBN: Prov. station to get $5.7M facelift
And a few months after completion, the whole plaza has been abandoned, tress have not been watered and are dying, the “garden” is not maintained. What a shame!!!! Who is responsible of that? AMTRAK ? City?
Sometimes it isn’t fun saying ‘I told you so.’
Acoording to RI DOT that I contacted, a “Construction and maintenance agreement” was signed between the different parties, making clear that the City is in charge of maintenance…
With the recent rains + nice weather, it starts to look like a jungle. A shame.