Johnson & Wales presented their proposal for a parking garage on the corner of Richmond and Pine Streets at last night’s Downcity Design Review Committee meeting, and we have the renderings to look over. Let’s get to it.
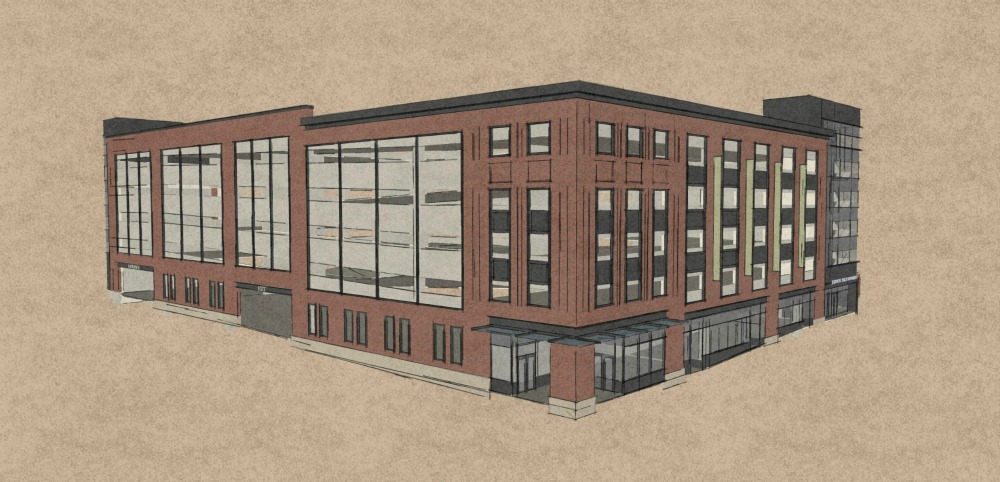
As it turns out, it is actually quite nice, as garages go, it is even quite nice as far as buildings go.
Another building demo
Let’s get the main sticking point out of the way first, 37 Richmond Street (the Mirabar Building) will be torn down under this proposal. My understanding is J&W has an offer on the table to buy it provided they get permission to move forward with this project. The process for demo is they would need to receive approval and a building permit for the proposed garage before they can receive a demo permit. The process is complicated by the fact that they want to give the Mirabar owners time to secure a new space and move before they proceed with demo (good news for Mirabar’s patrons).
Of course, I never like demos, this building is handsome in its own way. As a bar, it does not have any glazing at the street and feels blank and non-contributing during the day. J&W considered building around it (they likely had to over the years when the owner wasn’t willing to sell), and considered moving it. The building is a remnant of a larger block of buildings and aside from its front facade, the other facades are meant to be interior to other neighboring buildings.
I am of course never happy to see a building be torn down, and we’ve been down this path of promises of a new shiny building if we allow for a demo before, we’ve been left with surface lots time and again. I do think that Johnson & Wales is different. We’ve seen that they have plans for major expansion within the coming years, they have already secured temporary parking for use during construction, and we know they have funds.
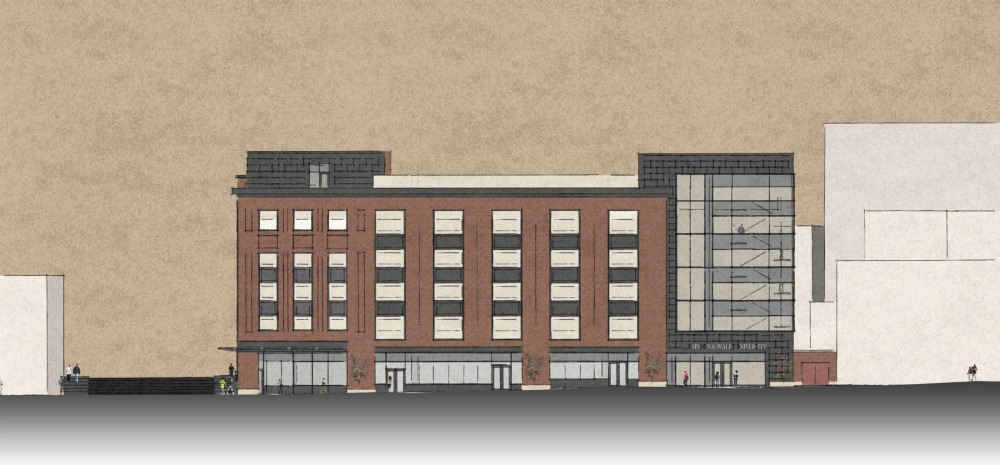
The proposal
The proposal is for a 6 level open parking structure with brick, glass, and metal facade treatments, including 25 foot deep retail spaces lining Richmond Street. The building is slated to be 42,000 square feet with 2,900 square feet of retail space. It will feature approximately 750 parking spaces used primarily by students including Continuing Education students at night. The current surface lot on site has approximately 180 parking spaces. The 6th level of the garage will be open with the building reading more as a 5 story building due to the lower floor to floor heights of a garage as well as the top level not being enclosed. The main garage structure will be made of precast concrete. The vehicle entrance and exit will be on Pine Street (a B Street).
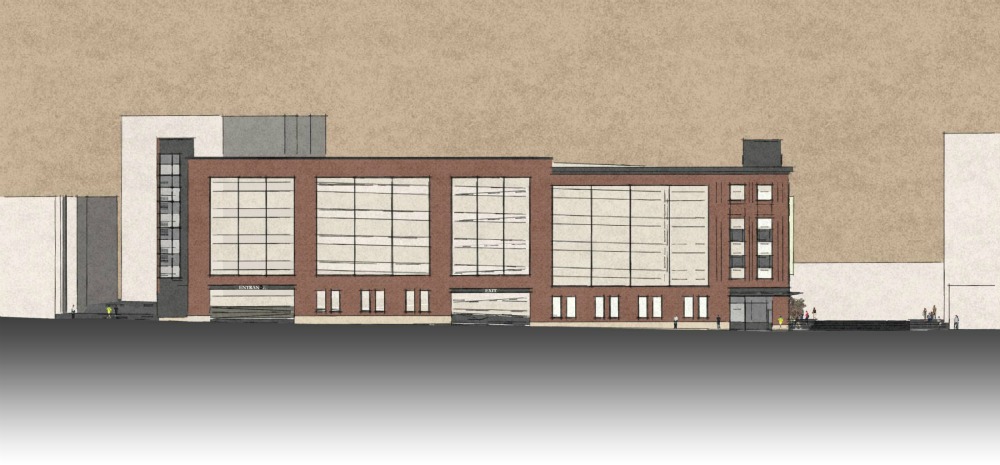
The site is zoned for a 100 foot tall structure, the tallest point of the proposed structure (the stair towers) will be 74 feet. The structure is built to the street with the Richmond Street retail reaching the Pine Street corner and extending down Pine Street for 25 feet. The stair tower on Richmond is set back slightly to allow for doors which open out and to add to the articulation of the facade. The stair towers are made of glass and metal. The glass design, including a glass backed elevator is to increase the perception of security not allowing those spaces to be enclosed and dark.
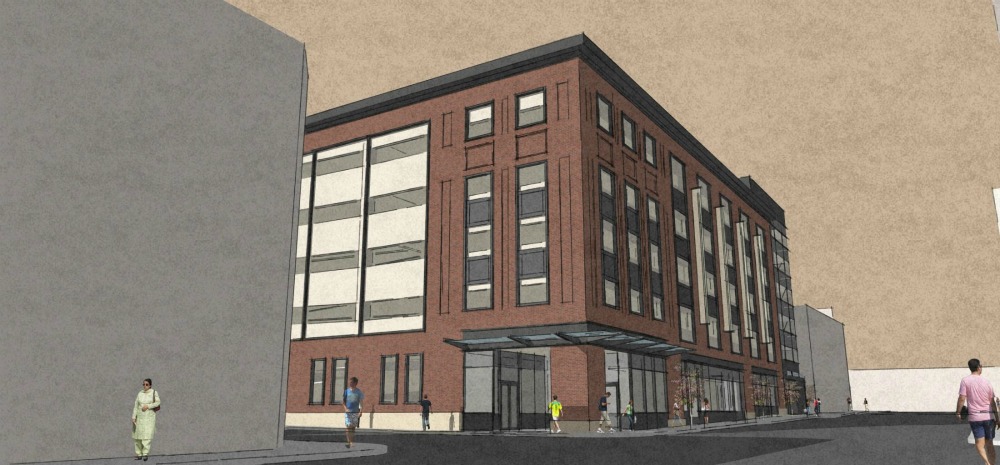
The facade on Richmond features window like openings in the upper mass of the building, with two different facade treatments to create the look of two attached structures. I feel mixed about that. It is one big mass, don’t try to fake that it is not, though the effect is not displeasing. I tweeted during the meeting that I thought the garage looked a bit like a brick version of Boston’s Motor Mart Garage, which is a large garage that is often held up as a good example of parking garage design. It is a hulking mass of a building and does not pretend not to be.
Above the retail level there is a metal canopy. Vertical glass banners run up part of the Richmond facade, I can take those or leave them.
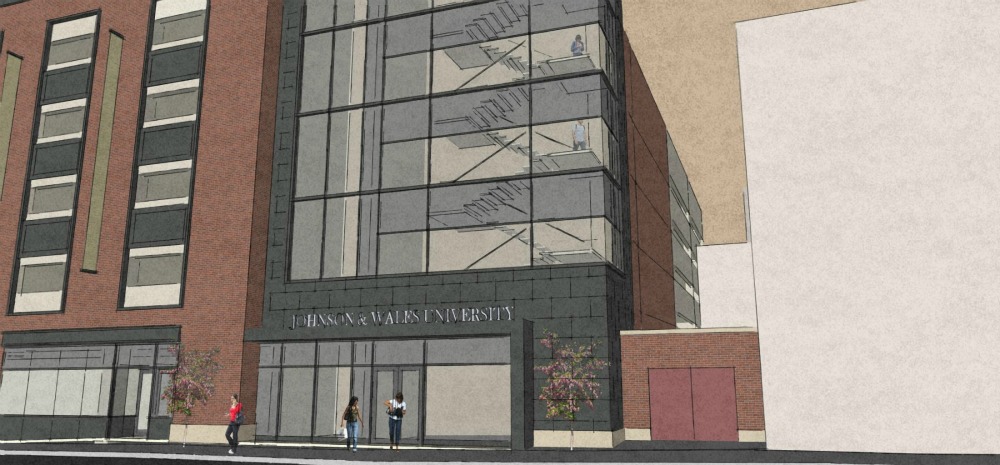
Along Richmond Street, there is a service entrance (between the garage and the building which faces Weybosset Street), this is not allowed per zoning on an A Street and will require a waiver (see image above). The garage is set back from its neighboring buildings as they do not provide a flat facade to build to and there needs to be a buffer to act as a fire break. The alleyway created here is narrow and will be used for trash and other service uses.
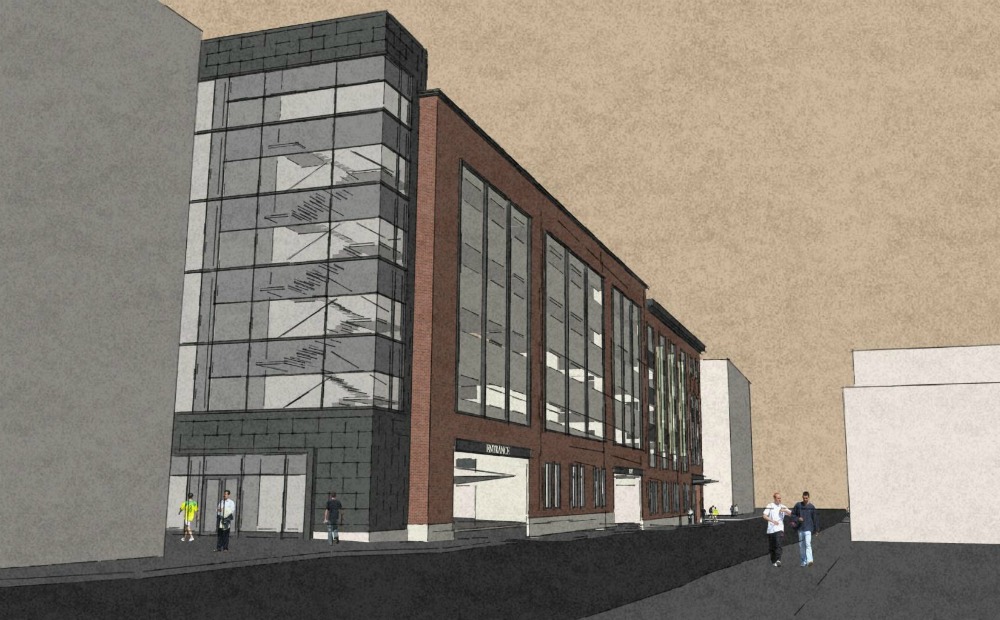
Along Pine Street there will be another larger alley, this alley is proposed to be hardscaped and provide a pedestrian route from Pine to Abbott Park Place and Weybosset Street, the Pine Street pedestrian entrance to the garage is located here as well. Also, a generator for the university’s IT functions is located in this area.

The Pine Street facade is largely open, and the parking decks exposed are on a slight angle. The garage is considered open air and will not be sprinkled, creating the need for large openings to exhaust the building. Were Johnson & Wales not to get approval under existing zoning, this configuration would likely not be approved under new zoning set to pass prior to July 1st. They are cognizant about how the garage treats the street along Pine, it is a major pedestrian route for their students. Pine is a B Street, meaning it is not considered as important as A Streets. It need not have retail, service uses and things such as garage entrances are supposed to exist on the B Street. Not every street will be Westminster, they need to ensure though that the pedestrian experience is not drudgery here.
The retail
The retail along Richmond Street will be 25 feet deep, which exceeds the zoning requirements by 10 feet. 4 entrances along the frontage allows for the possibility for up to 4 retail spaces. The University official presented said the retail would probably be “University uses” which does not sound encouraging, however it sounded like not too much thought had gone into that aspect yet, so there may be hope.
At 2,900 square feet, the space is too small to relocate the University Bookstore there, a cafe would be welcome, but the already have a Starbucks a block away and there really is not a lack of cafes in the area. Perhaps a small market would be helpful, we don’t have one now in the Jewelry District.
The verdict
Overall, there’s a lot to like about this proposal. The loss of another building is hard to take, but I have faith that this is a project that Johnson & Wales fully intends to move forward with. It is part of the school’s larger plans for expansion, concentrating parking at this location allows them to move forward with plans to build new buildings on their existing parking lots adjacent to the 195 Land they seek to purchase. More parking is always lame, more retail frontage on Richmond is good. There’s some minor issues to resolve but I support the DRC approving of this and am looking forward to seeing construction start.
Update: I forgot to note who was designing the project, the architect is Vision 3 out of Providence, and they are working with Walker Parking Consultants.
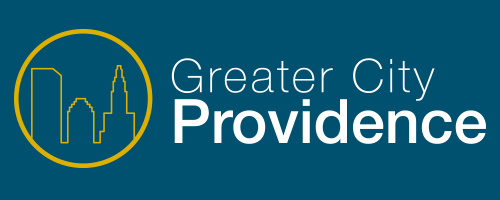
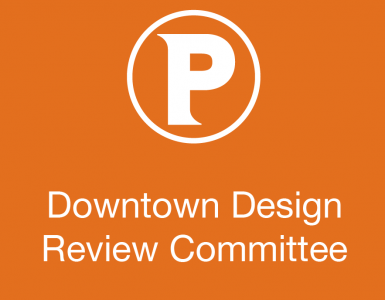


the jewelry district needs a pharmacy. the spaces in this proposed building may be too small though.
You’re right on both counts, that is a need, and it is too small. According to their website a typical Walgreens is 14,500 square feet. Perhaps J&W could be convinced to make a retail space for a pharmacy in a future planned building.
So excited. Anything is better than what currently exists and especially like retail frontage and pedestrian access to Abbot Park/Weybosset Street. Would love to see the faux upper level window facades extended to the Pine St. side, however. Plus this means a likely new, relocated and improved Mirabar someplace within the city, which would hopefully breath even more life back into Providence’s continued growth. Johnson and Wales University is not only defining a campus they are helping to revive our city.
The Pine Street elevation is unfortunate, but it could have an interesting industrial look, and Johnson & Wales has plans to develop parcels on the other side of the street along that stretch, so how that new development relates to the garage will be key. The treatment right at the street along Pine will be the key though. They’ve taken into consideration headlight shine, even in so far as they have plans to park some vans along that area and have taken the higher headlights on the vans into account.
With recent activity at Level II fresh on everyone’s mind, they were very mindful about security, the garage will be locked at night and the Pine Street street level facade will have to designed in such a way as it is open (for air circulation) but that people are not able to gain access.
http://news.walgreens.com/article_display.cfm?article_id=5536
The new store concept in NyC/Chicago is amazing. Boston is getting one soon. Would be nice for Procidence to have one since they want cutting edge knowledge and healthcare blah ba blah ba blah.
Things I like:
The look of the facade.
Retail space along Richmond.
Scale of the building.
Structure of agreement on the demolition of Mirabar building.
Things I don’t like:
Lack of landscaping/greenery that I feel Pine St in particular needs.
Retail space may not be set up for public use which limits the hours, customers, and activation of Richmond.
Large doors on the Pine St side– it’s a B street now, but given the importance to JWU students (and growing importance as they expand along Pine), this seems short sighted.
Destroying another building to build a garage just a couple of blocks from a demolished lot.
Nice summary of the (mostly) high points and a clear description of the building as it was presented last night. The architects have done a good job of avoiding the monolithic frontage that J&W achieved so notably with the dorm down Pine St. A-plus for that.
The Richmond St. facade is nicely articulated; the brick fits into the streetscape neatly. Maybe they’ll come up with retail uses that will encourage PPAC to open up those dead retail spaces on their side of the street.
And, of course, hooray for J&W’s getting rid of a big parking lot — an eyesore when full of cars, and when empty on weekends still an eyesore that adds to an observer’s uneasy feeling of desolation.
Sorry about Mirabar — a place that for years has been light years beyond its neighbors as a reputable, well-run bar business.
I really like this proposal and I’m not too disappointed about losing the Mirabar building…it is a teeny island in a sea of parking and this building will be a huge gain. Hopefully Mirabar will be able to relocate easily.
Agreed. A pharmacy would be great downtown. Duane Reade in NYC has several express locations with a smaller footprint and square footage that could be used as an example for that concept to work well here providing the retail usage.
Loving this design. Loving the thought of retail along Richmond. I agree, a pharmacy is needed. With regard to space; however, take a look at CVS on Thayer…that’s pretty small compared to most other stores and that location does very well in the middle of the student environment.
Maybe I missed it, but what is the expected time frame for demolition/construction?
I think the timetable is basically ASAP. They need to go before the DRC next month with a final plan for approval, do final engineering and construction drawings, they’re planning to give Mirabar some time to relocate once they finalize the sale, then they’re off. When word originally broke about this, the stated time was September, which seems about right for all that.
I asked Planning about trees, they are not required to plant trees on a site where they build to the lot line per say, but it can be suggested. The alley off Pine Street may have minimal planting (it is dark so it won’t be lush). I suggested planting large trees like the ones that Brown planted outside the Med School along the Pine Street frontage to help screen the open areas of the facade.
They have a couple minor waivers they need to build as is, I suggest the DRC instruct them to plant street trees on Pine Street in exchange for those waivers.
The trees planted at the Brown Med School should be the leading example elsewhere in Providence. The City should take note (re: PPAC Square when the evergreens are removed) along any street downtown that is being sought for tree plantings.
Thanks Jef for your detailed report – again, I missed yet another meeting!
“I asked Planning about trees, they are not required to plant trees on a site where they build to the lot line per say, but it can be suggested. The alley off Pine Street may have minimal planting (it is dark so it won’t be lush). I suggested planting large trees like the ones that Brown planted outside the Med School along the Pine Street frontage to help screen the open areas of the facade.”
This is literally exactly what I was thinking of.
Via Options Magazine: Mirabar Closing Doors-Relocating in Near Future
WPRI: JWU to break ground on new garage
Options reports that the Mirabar has found a new home at 15 Elbow Street in the Jewelry District.
So the Spot Underground was forced out of what is an awesome location for a music venue so that Mirabar could move in?
I think the Spot Underground moved to the building where Level II is, on the far end of that building, upstairs (for some reason still called The Spot Underground, even on the 2nd floor), at least I saw a sign to that effect on that building.
As for the Mirabar at the Elbow Street location, I frankly don’t understand it. I haven’t been a patron of the Mirabar in years because I’m close to two decade too old for it, but as nice as The Spot spot is, it is waaaaaay, smaller than the three floors the former Mirabar had.
Yeah, the spot moved over there on Richmond. I heard that their lease wasn’t being renewed because the owner was going to put a “gay bar” in there. I had no idea it would be Mirabar. It’s a tiny location compared to what Mirabar used to be. I don’t think Mirabar will ever be the same (not that I really care, I had only gone there once or twice several years ago).