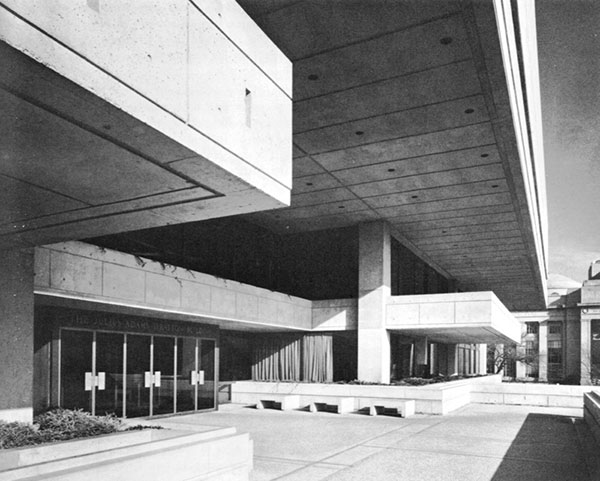
A Tumblr blog devoted to brutalist buildings, you know you love it!

A Tumblr blog devoted to brutalist buildings, you know you love it!
Jef is Greater City Providence's co-founder, editor, and publisher. He grew up on Cape Cod and lived in Boston; Portland, Maine; and New York before settling in Providence. In addition to urbanism, Jef is interested in art, design, and ice cream. Please feel free to contact Jef if you have any question or comments about Greater City Providence.
Images of the Fogarty Building being demolished on March 17, 2017.
Two old buildings that are part of the Downtown Pawtucket Historic District will be leveled to make way for parking.
Rendering of 111 Fountain Street from The Procaccianti Group Tomorrow (Monday, July 9th), the Downcity Design Review Committee will consider a proposal by The Procaccianti Group (TPG) to demolish the Fogarty Building...
That is MIT’s student center. The architecture is brilliantly effective at making the simplest things difficult in that building. Brutalism is best enjoyed when viewed in a Quake level, not real life.
Umass Dartmouth needs to get in there
CCRI Knight Campus is a great example with a complex interior, especially the three-story high Great Hall with its perimeter wrapped with ramps. It was wonderful building to experience, though I have no idea how it may have been modified over time.
I love architecture. What is this?
I’m up to page 13 .Thanks a big Thanks for this collection.
I follow that one on Tumblr. I love the photos they display!
department of health building in providence is a fine, albeit kind of boring, example.
The original Hospital Trust Tower proposal.
http://www.flickr.com/photos/73172555@N00/478717252/
F*ck yeah!
^^Still not sure how I feel about that one as a design proposal: had it been actually constructed, I think it might have been instantly repulsive and ridiculous. But as an aesthetic proposition, it’s a helluva lot stronger statement than the building that was ultimately built on the same site, which is pretty fecking wishy-washy — acceptable now because of longevity and familiarity but not to be mistaken for cutting-edge art by any means.
It’s not unusual for building designs to simplify or dumb down as they evolve. A more likely reason why this brutalist design for the Hospital Trust Tower was rejected might be because the floor plate was too small for an office building. The tower rendering appears as if a typical floor is half or quarter the size of the current tower, which would be more appropriate for a residential building. The alternating shifting floor plates could have provided space for balconies for the floor above, if they had been apartments.