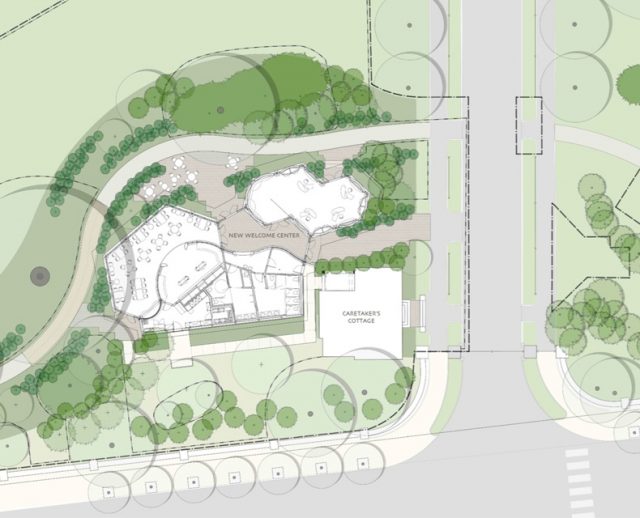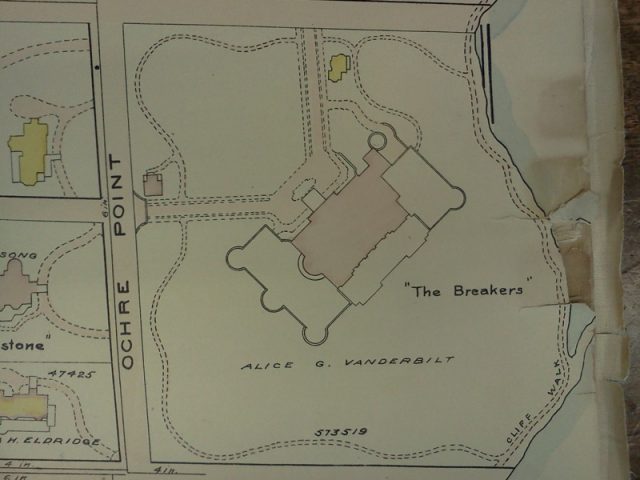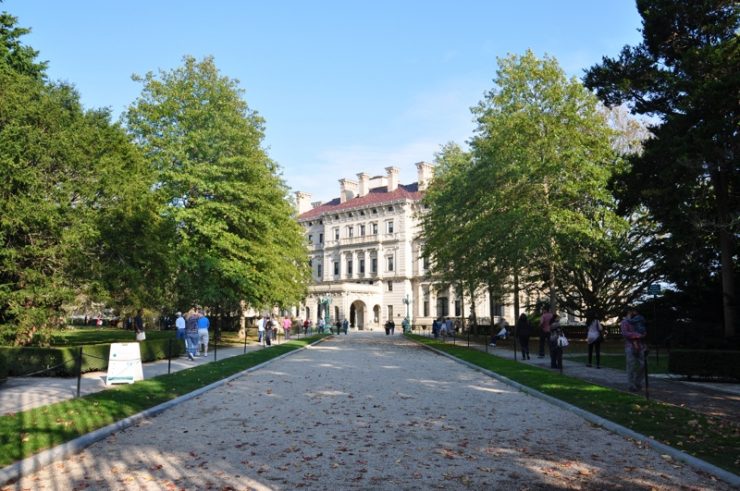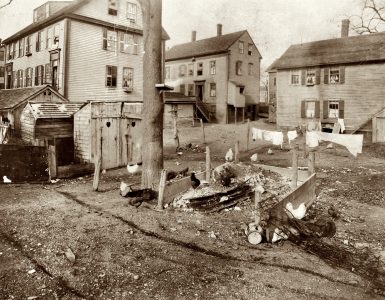
The Breakers in Newport
[alert type=”warning”]An anonymous reader is taking the readers of Greater City Providence to Newport and laying out the proposal set forth by the Preservation Society of Newport County to construct a permanent welcome center on the grounds of the landmark property, The Breakers.[/alert]The city of Newport has long been the center of tourism for Rhode Island and much of southern New England. Known for its sandy beaches, sailing, historic architecture spanning three centuries, superb dining, art galleries, and historic landmarks, the city by the sea has welcomed millions seeking to explore, learn, relax, and to enjoy themselves. Tourism is on the rise and museums are in the midst of creating world-class visitor centers meant to provide the proper introduction to an institute, property, or collection. In late August 2012, an article published by the Newport Daily News announced plans by the Preservation Society of Newport County to construct a 3700 sq ft ‘welcome center’ on the grounds of The Breakers. Plans were not yet finalized; however, the Preservation Society had announced that the architectural firm of Epstein-Joslin of Cambridge, MA had been chosen to design a structure that would fit into the historic grove and landscape of the organization’s flagship property.
The intent is to clear away unsightly and temporary structures that house a ticketing venue, seasonal portable toilets, and a vending machine and replace them with a permanent structure. The new structure will house restrooms, café, and ticketing venue.
As the flagship property, The Breakers receives roughly half of the visitor attendance that the Society will see annually and collectively in a collection of eleven historic properties. That equals to nearly 400,000 visitors out of 800,000 that will tour the great mansion built by Cornelius Vanderbilt II in 1893-1895. The Breakers is one of the top five most-visited house museums in America, among the notables: Biltmore, Monticello, and Mount Vernon. The Preservation Society is also one of the top four major cultural organizations in New England with the other three in Boston; the Museum of Science, the New England Aquarium, and the Museum of Fine Arts. Comparing to other institutions, the accommodations at The Breakers is subpar.
The proposal, as announced, sparked a wave of letters sent to the Newport Daily News, Newport This Week, and the Providence Journal. Most were against the proposal in various tones, fearing business would be lost at area establishments that are dependent on tourism traffic to the mansions on Bellevue Avenue, while others pointed at historic preservation and the thought of the fabric of the landscape being forever ruined. Whatever the case may be, there are many reasons to not build a visitor center period, especially on the grounds of the mansion.
In the case of the design, the Society unveiled the plans in April 2013 to an eager public. On paper, the plans seem fine. The style is in the effect of garden pavilions for public parks in the late nineteenth and early twentieth centuries. Expansive glass with simple trellis work topped with a massive copper roof is the basis of the design. Three structures comprise the welcome center; a ticketing venue with interactive stations for staff to assist visitors, an expandable café with room for 50 inside and another 20 outside on a patio, and restrooms. The center will take in views of the distant ocean, just past the main house and at the end of the great lawn, several hundred feet away. Visually, the plan is attractive; however, the size and siting of the center is cause for immediate worry.

Proposed welcome center plan
The property covers 13 acres wedged between Ochre Point Avenue and Cliff Walk as well as two side streets, Ruggles and Shepard Avenues. The main house alone covers one acre, leaving 12 acres of gardens. The center is to be constructed adjacent to the main gate at the rear of the gate lodge, which served as the residence of the caretaker until recently. Plans are in the works to convert the small lodge into offices. The site of the welcome center was originally part of an intentional grove of trees acting as a screen between the main house and formal gardens, and the main street with nearby neighbors. This was meant as a form of privacy to the family that lived at The Breakers and their guests. Over time, the thicket of specimen and native trees has been thinned out. In 1938, the Great New England Hurricane ripped out 60 trees from the property. Another 40 trees were taken down from Hurricane Carol in 1954. Little, if any, has been replanted from those lost. It was during WWII when the house was closed for nearly a decade that the grounds were reduced of ornate flower beds due to their intricate and costly maintenance. The property was sold to the Preservation Society from the heirs of Cornelius’ daughter, Gladys (Countess Laszlo Széchényi (say-CHAIN-nee)) in 1972 with the understanding that the house and grounds remain open as a museum and the property preserved. The ornate flower beds, known as parterres, were recreated in the 1980s using historic images. The remainder of the property has seen little to no restoration.
Landscape architect, Ernest Bowditch and his brother James, a forester, laid the property out while the house was under construction from 1893-1895. The Bowditch brothers ran their practice out of Boston, having studied under famed landscape architect Frederick Law Olmsted (designer of Central Park and Boston’s Emerald Necklace among other sites). Their treatment at The Breakers has been viewed recently as being significant in its example of a classic ‘Beaux-Arts garden’ blending various historic styles into one harmonious display.
In 1994, The Breakers was designated as a National Historic Landmark . Its landscape has been noted as being significant for its design as well as the architects who planned it. In 2003, the Rhode Island Historical Preservation and Heritage Commission instituted a 50-year easement on the property. In its criteria, any plans for a visitor center must be reviewed by the RIHPHC; the plans must not impair the historic fabric of the grounds and the overall design of the property. Any future work must also fit within the criteria of the Secretary to the Interior’s Standards for Rehabilitation.
The Preservation Society has recently launched a website aimed to promote the welcome center. A section listing their reasons for the design and siting is provided. The Society claims that all available options for locating the center outside the property walls were explored. A large parking lot owned by the Society is located across the street from The Breakers and has been sought as a location for a visitor center. What is not mentioned is that there is a central visitor center, Newport’s Gateway Center, located on America’s Cup Boulevard at the entrance to the city’s CBD from the Newport-Pell Bridge. What is also not mentioned is that the Society sells tickets to their collection of house museums at the Gateway Center with accessible means to nearby dining establishments, ample parking, and restrooms. The Gateway Center is dated and can use an influx of funds to revamp the operations there. The center can be a better-designed structure meeting the modern needs of the growing tourism industry.
In the August 2012 announcement by the Preservation Society, a representative of the organization stated that the welcome center will cost approximately $3.5-5 million. About $2.4 million is earmarked at the design and construction, while the balance is to be spent on landscaping to effectively mask it from the main house, driveway, and nearby Ochre Point Avenue. The property is a contributing resource to the Bellevue-Ochre Point National Landmark District. It was also mentioned that the center will handle 5-7% of the visitors currently handled at The Breakers. It seems unjustifiable that the organization is ready to spend up to $5 million of donor funds on a structure designed to handle less than 10% of the current attendance at the property, while permanently altering a section of historic grounds.
The arguments against it are numerous. One argument focuses on the size of the structure compared to the property size; 3700 sq ft in a 12 acre parcel. That other visitor centers at house museums have been quite successful, such as Mount Vernon and Monticello in Virginia; however, those sit on 500 and 650 acres respectively.
Another argument is that the center will pull business from dining establishments since the planned café will boast pre-wrapped lunches and snacks. It is a new dining option and convenient to the visitors already touring the grounds. The general business practice by former long-time president of the Preservation Society, the late John Winslow, was that the Society was never in the market to provide food service because it would create competition among area dining establishments.
An un-vocalized argument involves Newport’s recent application to become a World Heritage Site – a designation that could bring in a surge of additional international visitors. How would this addition, seen as a disturbance to the historic landscape that has largely existed in 1895, affect the city’s nomination as a World Heritage Site?
There is also the concern that specimen trees would have to come down to make way for the center. Some of the specimen trees – one being an ancient European beech – have survived the storms of 1938 and 1954, while dating back to 1895 or as early as 1877 when the previous “Breakers” was constructed by Pierre Lorillard IV; that structure burned in 1892.

1907 Sanborn Map
One letter sent to the Newport Daily News implores how the Society wants to clear up the “clutter” that is present near the front gate. The “clutter” of accessory structures was placed by the Society as much as ten years ago to handle the growing attendance. Now the Society is seeking sympathy for having such unsightly and distasteful structures used to welcome guests into their flagship property.
There are many questions to ponder. Currently, the Rhode Island Historical Preservation and Heritage Commission is reviewing the project. A site tour was conducted on Thursday, June 6th at The Breakers. A decision by the RIHPHC is scheduled at a public meeting on Wednesday, June 12th at the commission’s offices at 150 Benefit Street, the Old State House.
What are your thoughts? Should the Society be allowed to construct on the historic grounds of The Breakers, or should they seek alternative sites? Should the Society join with the city of Newport to redesign and reconfigure the Newport Gateway Center instead of altering the grounds of The Breakers? Is this a misguided approach to solving a relatively simple problem at The Breakers? Concerns can be vocalized by emailing the RIHPHC.






I was actually down in Newport for the RIPTA hearings this past Wednesday, and while I was there I decided to take the time to visit Gateway Center.
The condition of Gateway Center is deplorable – it ought to be an embarrassment to everyone living in this state, absolutely unfit to be thought of or used as the front door to Newport. And by the way, with Gateway Center serving as the bus hub as well as providing the most ample source of parking in Newport, its status as front door to Newport is guaranteed no matter how much money the clowns behind this scheme seek to burn on a third-rate cafe at the Breakers.
If this is done, I should hope that Newport’s application to become a World Heritage Site is summarily rejected. Indeed, that would be just desserts! And in the meantime, let me reiteratethe abject need for this kind of money to be spent at Gateway Center, where this sort of project would have actual value.
Even if the structure faithfully resembles a 19th century garden pavilion, no such structure of that size would ever have been shoehorned onto such a site in the manner proposed.
The frankly ad hoc, temporary looking clutter there now is actually less offensive.
Build some simple but decent looking restrooms and a ticket office on part of the parking lot.
The site plan for the new structure and the proposed landscape are sprawling and modern. They may indeed be a need for such a facility, but there’s no reason why a design couldn’t be a little smaller and more characteristic of a typical orthogonal period out building discretely placed on the site.
The single rendering that’s posted on their website tells little of what the overall impact of this new structure will be on the grounds of the historic property. It needs to be stressed that when a particular view is selected, photorealistic renderings often give false impressions of what a design’s actual impact will be. Renderings are selected and produced to show the best face or conceal less desirable aspects of a design project. It’s a marketing tool for a sales pitch. Untrained people are often bluffed by architectural renderings.
The design may fulfill the program requirements for the facility that the museum needs, but there’s not enough information to make a reasonable assessment on the design. Judging from what was shown in the site plan, if this were to be built as proposed, it will likely be a mistake.
I went to the public unveiling of the Welcome Center and found it to be both informative and exciting. I love the look of the building and thought the ambience was beautiful. It was like a secret garden! There was one letter to the editor I read that opposed the plan saying the Preservation Society shouldn’t be in the business of providing toilet facilities to its visitors (honest)!!!!
There has been some recent development regarding this proposal. The RIHPHC met with the Preservation Society last week regarding the proposal and its impact in relation to an easement on the property, submitted in August of 2003.
While the commission had several concerns, it received conceptual approval with stimpulations. Unfortunately, the news media (NBC10 and the Newport Daily News) were fed inaccurate information, going with the notion that the project was approved. It was not fully approved. Today, in Newport Daily News, James Moore of the Bellevue-Ochre Point Neighborhood Association (one of the opposing parties) had this statement:
[Historic commission had criticisms of Breakers welcome center]
“I am writing with regard to your article of June 14 concerning the Breakers welcome center proposal and the Rhode Island Historical and Heritage Preservation Commission hearing. Your headline stated, “Panel backs welcome center plan.” I was at the meeting and nothing could be further from the truth.
The commission initially considered a staff-supplied resolution that would have given “conceptual approval” of the Preservation Society’s plan. Several commissioners objected to the implication that they were ready to approve the plan as presented. The final resolution changed “conceptual” to “preliminary” approval and required that the revised plan be approved by the full commission, not just implemented through its staff.
The resolution made it clear that absolutely critical characteristics of the project remain to be resolved. In the nearly three-hour discussion, several of the commissioners suggested that the project’s scale was excessive. They also questioned whether the size of the project did not result in an inappropriate irrevocable destruction of historic landscape. Additionally, several commissioners questioned the proposed location of the ticketing building.
The Preservation Society had proposed that a detailed cultural landscape report and master landscape plan might be completed after the project was constructed. In fact, the commission’s resolution requires the Preservation Society to complete both of these extensive reports prior to its plan being reconsidered.
I believe that many of these requirements were the result of the commission taking into account the presentation of Patricia O’Donnell, the world-renowned cultural landscape consultant whose presence and testimony you entirely failed to mention. Her report recommended denial of the society’s project. She dramatically illustrated for the commissioners the potentially positive impact on the entire Breakers property that restoration of the landscape to the National Historic Landmark period would achieve.
The commission has sent the Preservation Society back to the drawing boards. Its resolution requires that the society reconsider the scale, location and impact on the landscape of the project. This is hardly “backing” the welcome center plan. I hope this result has given the Preservation Society the opportunity to reconsider whether this project should go forward as planned. Such reconsideration should start with a commitment to modify the plan with a result that would return the Vanderbilt gardens to their 1899 glory rather than their permanent alteration and partial destruction.”
[James Moore, president and co-chairman, Bellevue Ochre Point Neighborhood Association, Newport]
Regardless of what the state commission prescribes, the plan must now be presented to the city of Newport. A meeting with the Historic District Commission is scheduled for mid-July. Meetings with Planning & Zoning must also be performed. This is far from over.
Word is that the Preservation Society won approval from the Preservation Commission. What happens now???