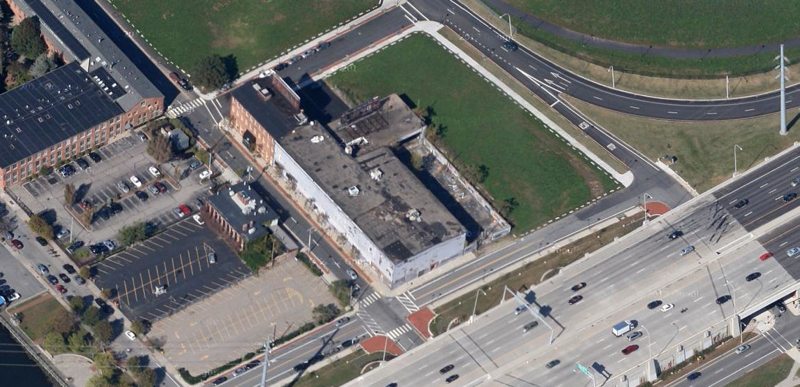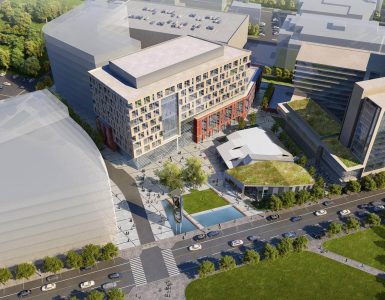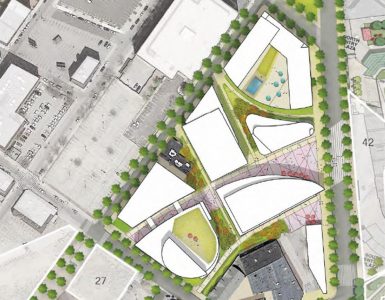The existing 3-story building on the one-acre lot now houses Vanity Restaurant. That portion of the development will house commercial tenants with the existing 11,000-square-foot structure expanded to 40,000 square feet of commercial space. The residential portion of the project will be new construction that includes 52 one- and two-bedroom apartments, including two penthouse suites. It will also have a rooftop garden. There will be 170 parking spaces for tenants and visitors.

Image from Google Maps
This project was on the Downtown Design Review Committee agenda in September. The project is being called, Esplanade at India Point.





The plan for a 6 story building is good…taller would be better, but good none the less.
Exciting. Lets hope those 170 parking spaces are below ground.