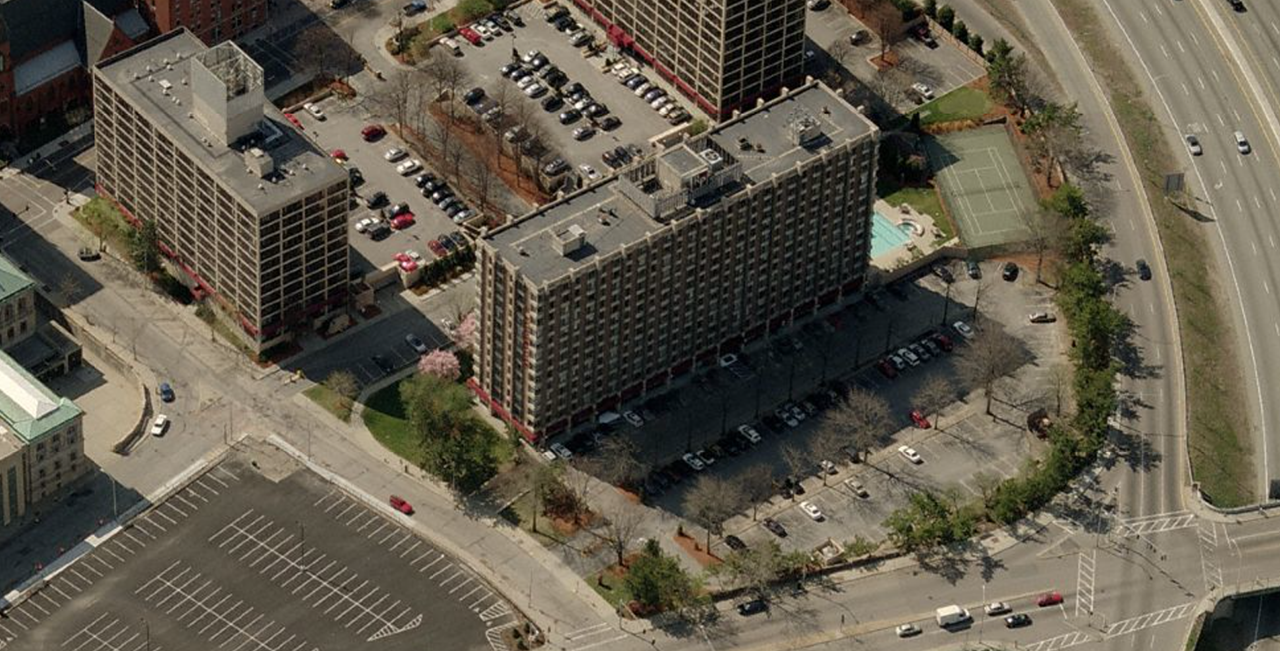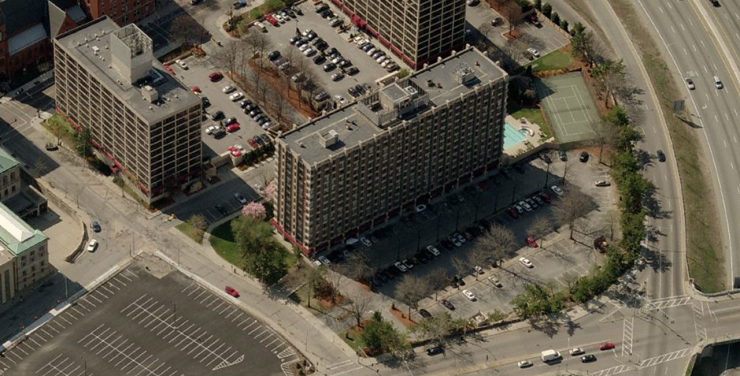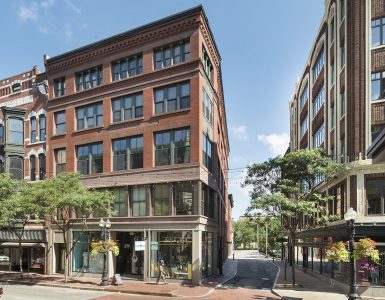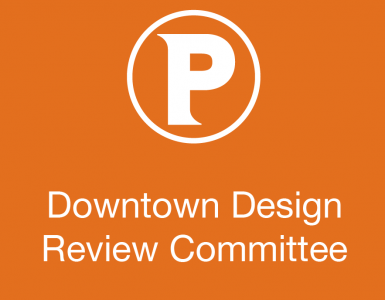
Image from Bing Maps
Richard Lappin, co-owner of Regency Plaza LLC and president of Lisco Development, said the new building would be either five or six stories, but declined to go into more detail because of the early stage of the project.
The owners are asking the City Plan Commission, at their meeting this evening, to abandon part of the width of Broadway (as well as the right turn lane from the Service Road) to make way for the project.





Wish they would make the footprint smaller and go to 10 floors.
Having seen the first renderings when they presented to the West Broadway Neighborhood Association, I have to say, the new building looks much like 903. All wood construction set on top of a concrete and steel podium that will house the parking garage. Their presentation was merely to keep the group abreast with development, as the WBNA had stood against the demolition of the former Public Safety Complex. This proposal along the eastern edge of Broadway will act as a gateway to downtown.
They plan on going before the city to obtain the fly-through lane off the service road that carries northbound traffic onto Broadway and into downtown. Along with that, the abandonment of about 10 parking spaces on Broadway’s southern edge.
The building has a small, 2,000 ft2 retail space on the corner of Broadway and Greene, which the reps from Chestnut Hill describe as being “open to change”, meaning that they will more than likely scrap the retail idea. Their claim is that the retail segment will not survive (*points to Starbucks across the street, which is well-under 2,000 ft2 and has been open since January 2007).
The plan also shows that there will be no access to any of the units on Broadway, only from within the complex; further instilling the gated-community feel that the development has. They state that the new design is in spirit to traditional brownstone/rowhouse developments. No access from the street = not at all like a good rowhouse. That stretch of Broadway needs to be activated by pedestrian traffic; retail, exterior access to apartments on ground level, possibly a restaurant, something. Not just a wall of windows and nice landscaping.
My biggest gripe is that they also plan to go before the city to seek abandonment of Greene Street between Washington Street and Broadway – perhaps for their own use. That street is slated for realignment/restructuring as part of the Phase III Circulator Project. That link is crucial for traffic around LaSalle Square.
More to come, I am sure.
The CPC last night approved their plan to close the right turn slip lane and move the curb on Broadway with two amendments.
1. They need to replace and expand the sidewalks along the Service Road (Dave Gavitt Way) side of the building.
2. Per my request, as a member of the Bicycle and Pedestrian Advisory Commission, the City traffic engineer has to determine that abandoning any portion of Broadway won’t preclude the future installation of bike lanes.
The actual building plan goes before the Downtown Design Review Commission eventually. The building is, OK, but there are some things that should be reconsidered when it gets to DRC, namely consideration of entrances onto Broadway, the use of a rotunda-like space proposed for the Broadway and Service Road corner, landscaped set-backs which aren’t really urban, and probably more. The renderings they showed last night looked like any residential building you’ve seen going up over the last 20 years in every city.
If they want to abandon Green Street, they need to go back to the CPC.
The likely reason why the design or construction looks like 903, is that a wood frame structure on a concrete platform is much cheaper to build than a taller building, which would be constructed from concrete or steel and concrete.
At 5.9 acres, I don’t understand why this development would need yet more land. Besides the portion of Broadway, why Greene Street? Fountain Street was bad enough. They’ed never let them do this in Boston. This has to be the most car oriented residential property downtown and it’s an anti-urban fortress.
I can’t think of any other city that I’ve been to that has given away so many street segments and for such little in return as Providence. If that portion of Greene Street were abandoned, would future development on the former Public Safety site be constrained or restricted, especially as it pertains to parking and loading access? How would pedestrians be effected by such a change?
This is the only downtown proposal in recent years, that I am aware of, that would replace surface parking with new construction. I hope this is the beginning of a trend.
Well, more like they will hide an existing surface lot. The plan as outlined to CPC (they will present a more detailed plan to DRC at a later date), is to construct the building on a parking podium which will be largely below grade. The area between the new building and the existing buildings on the Regency property will feature a courtyard largely occupied by surface parking.
Towers in a park at least looked good on paper, once upon a time. Towers in a parking lot…
What is the total width there on Broadway? We’d like to see a two-way protected bike lane on the north side coming into downtown. I imagine with the island potentially removed and the monstrous lane widths there would still be room, but we should plan for about 14-16′ for both lanes combined plus an island separator (6′ for each lane, and 2-4′ for island).
Hopefully they’re open to some flexibility. The wall of windows is a hair better than what currently exists. The issue with the “townhouse feel” is that no one wants to live in a townhouse next to a freeway, but I guess we can’t give them the freeway (*yet). Does current zoning allow for setbacks? Because i think shrubs in front of a wall of windows would be even worse.
All that said, the current overly wide widths of the street there are excessive and, and the right turn lane should absolutely be eliminated. If the end result is a narrower road that slows traffic I’d be tempted to call it a win.
Seems as if the space is pretty massive – can we give them their space and create some sort of temporary plaza that we eventually activate with some bikelanes?
I like the idea of abandoning the right turn lane from a pedestrian standpoint, but as someone that drives this area almost daily it seems like a terrible idea. You have a very short distance there from where the offramp comes into the service road with a lot of traffic crossing paths. The right turn lane acts as a pressure release to allow constant flow onto Broadway without adding to the back up on the service road.
Once two or three cars get stacked at the light, no one else can reach the right turn lane. It only really works as designed when traffic volumes are low.
To avoid the merging and weaving, RIDOT could close the Broadway ramp from 95 North and make all Providence traffic use the Point Street exit to the Service Road or the Civic Center exit to Memorial Blvd. The geometry of that ramp and the Service Road are really not safe or efficient.
Is this project dead? Or does the owner of the Regency intend on follow through with this project?