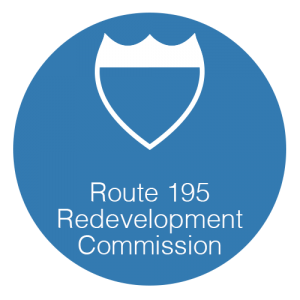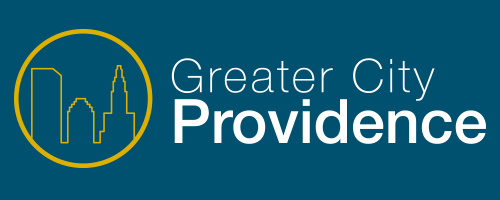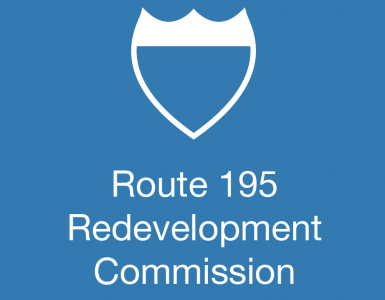 I. Public Session
I. Public Session
- Welcome by Chairperson: Chairperson Colin Kane.
- Approval of the Minutes of the Commission Meetings Held on June 16, 2014 and June 30, 2014.
- Executive Director’s Report – Review of Activities During Past Month and Business Plan for the Period July – December 2014.
- Discussion Regarding the Request by Mr. Stephen Beranbaum for Use of a Portion of Parcel 28 for Parking and Vote.
- Update from Counsel Regarding District Permitting Process.
- Review of Proposals to Purchase and Develop District Property.
- Chairman’s Report – Review of Activities in Past Month and Proposed Future Activities/ Tentative Agenda for August 18, 2014 Meeting.
- Vote to Adjourn.
II. Executive Session
To consider and act upon such matters as may be considered at a meeting closed to the public pursuant to Rhode Island General Laws, Section 42-46-5(a) (the Open Meetings Law), specifically matters permitted to be so considered under subsection (5) (acquisition and disposition of public property).
III. Public Session
 Call to Order
Call to Order
- Review and Approve Minutes of Meeting of July 9, 2014.
- East Side Park: Conceptual Discussion of overall impact and design.
Fixed Attractions: historic markers, walkways, furniture, art, play.
Materials and Plan. - West Side Park: Conceptual Discussion of overall impact and design.
Fixed Attractions: Water Feature, for Ship Street Triangle; furniture, art, play. - Schedule and timeline in connection with DOT’s I-195 overall schedule.
- Vote to Adjourn.
Connections to CityWALK, Harbor Walk parks, Point Street bridge, bicycle lanes.
Built Structure(s): program of uses, “look and feel.”
Flexible Program Spaces: performances, seasonal sales, pushcarts, art, music, theater, temporary installations.
Community involvement: school children, Children’s Museum, public water access.
Connections to CityWALK, bicycles lanes, River Walk existing infrastructure and in connection with South Street Landing.



Parking? That suits well with this description of the site:
“Parcel 28 presents a special opportunity for a development with regionally prominent massing and design. It sits directly on a priority transit corridor and could support a range of program options, including office, research, academic and/or housing uses, with ground-floor retail. The addition of an adjacent parcel would create a full-block site suitable for a large floorplate building. Development here will benefit from Chestnut Street’s role as the key connection between Downcity, the downtown arts/entertainment district, and the Jewelry District, with its emerging knowledge-economy focus.”
Yeah, parking is definitely the highest and best use here.
I just cannot understand how anyone could seriously consider granting this request… What could the justification possibly be?