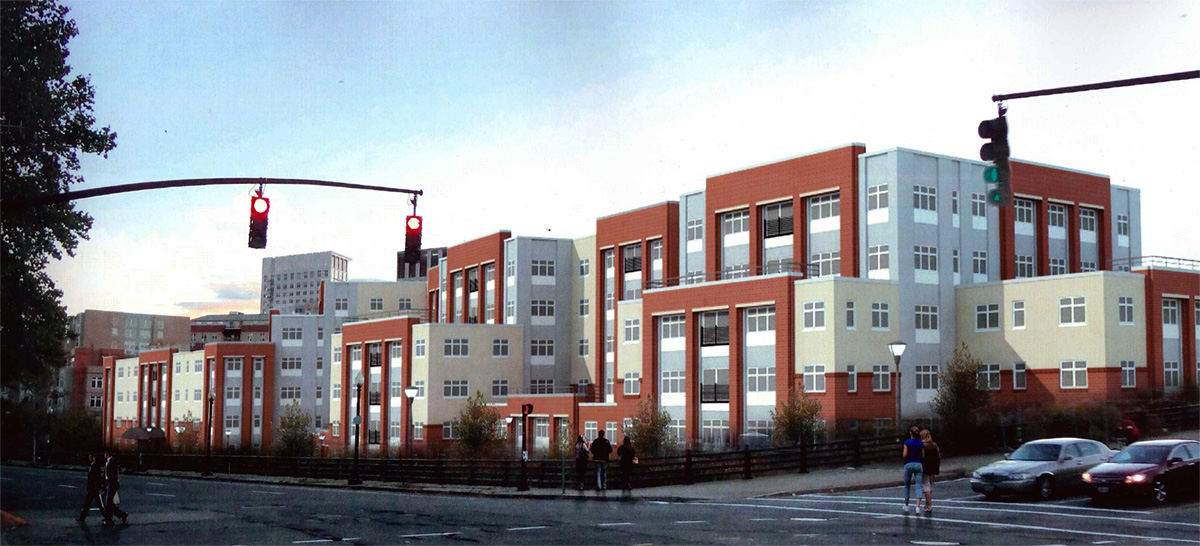
View from intersection of Smith and Canal Streets
Today the Capital Center Commission approved plans for a new building in Capital Center, the second phase of Capitol Cove, now dubbed, The Commons at Providence Station.
The developer described the building in a presentation to the Commission:
Phase II – The Commons at Providence Station
The first phase of Capitol Cove was the construction of Building A in 2005. The current phase is development of Building B on Parcel 6, and the project has been renamed to The Commons at Providence Station. The project will consist of 169 units of residential apartments, approximately 169 enclosed parking spaces, as well as amenity areas, leasing office, and community spaces.
Site
The site extends the established street grid and breaks down
the scale of the building into an appropriate size for the site. The site boundaries are Smith Street to the North, Canal Street along the East, and the existing Building A along the South edge of the site towards Park Row. The West elevation of the building faces the catenaries and rail line of the Amtrak/MBTA commuter rail lines.The entry to the site will be along an existing road which runs parallel to Building A. The drive entry up to Building B will consist of a circular courtyard and will provide a drop-off area, entry into the garage (west side), and an area set aside for van or truck parking for building deliveries. This space will also accommodate moving trucks to allow for clearance of any vehicular or pedestrian traffic within the courtyard entry. The Riverwalk will connect from Building A up to Smith Street.
Design
The approved design has been maintained for the new project. The approach to newer, more efficient building materials and finish materials has been considered in the current design. The shape of the building and surrounding area remain true to the intent of the original design approved by the Committee in 2003.Facade
The design incorporates architectural variety in the approach
to materials to allow for smaller, distinct architectural districts rather than a monolithic development. Materials used in Building A will be incorporated in Building B. The buildings will be finished in two tones of brick, metal panel accents, and exterior painted cementitious panel system.Parking
Two levels of parking are planned. Level P1 will enter from the East at the entry courtyard. Level P2 will enter from Smith Street. Level P1 will connect the entry, amenity, and community spaces. Both Level P1 and P2 will include residential units along the Canal Street side.Summary
Building B is a challeng ing use of the undeveloped area of Parcel 6 because of the close proximity to the Amtrak/commuter rail lines, which generate noise and feature prominent catenary lines. These detrimental features make this parcel especially difficult and costly to develop. Taking these challenges into consideration, the team seeks to address these issues with design solutions. The development will include a continuation of the Riverwalk from Building A, and complete the connection from Park Row West to Smith Street, allowing uninterrupted pedestrian access. The area along the Riverwalk will include landscaping similar to that on the adjacent sites. The building will be designed and built to follow LEED Design Guidelines and will seek to meet LEED Silver criteria at minimum.
The project team is:
Project Sponsors
- John M. Corcoran & Co., LLC Braintree, MA
- Trilogy Development, LLC Providence, RI
- 262, LLC Andover, MA
Architect
Robinson Green Beretta Corporation (RGB)
50 Holden Street Providence, RI 02908
Landscape Architect
LDD Collaborative, Inc. 79 Highland Avenue
Fall River, MA
Site Engineer
Vanasse Hangen Brustlin, Inc. (VHB)
530 Broadway Providence, RI 02909
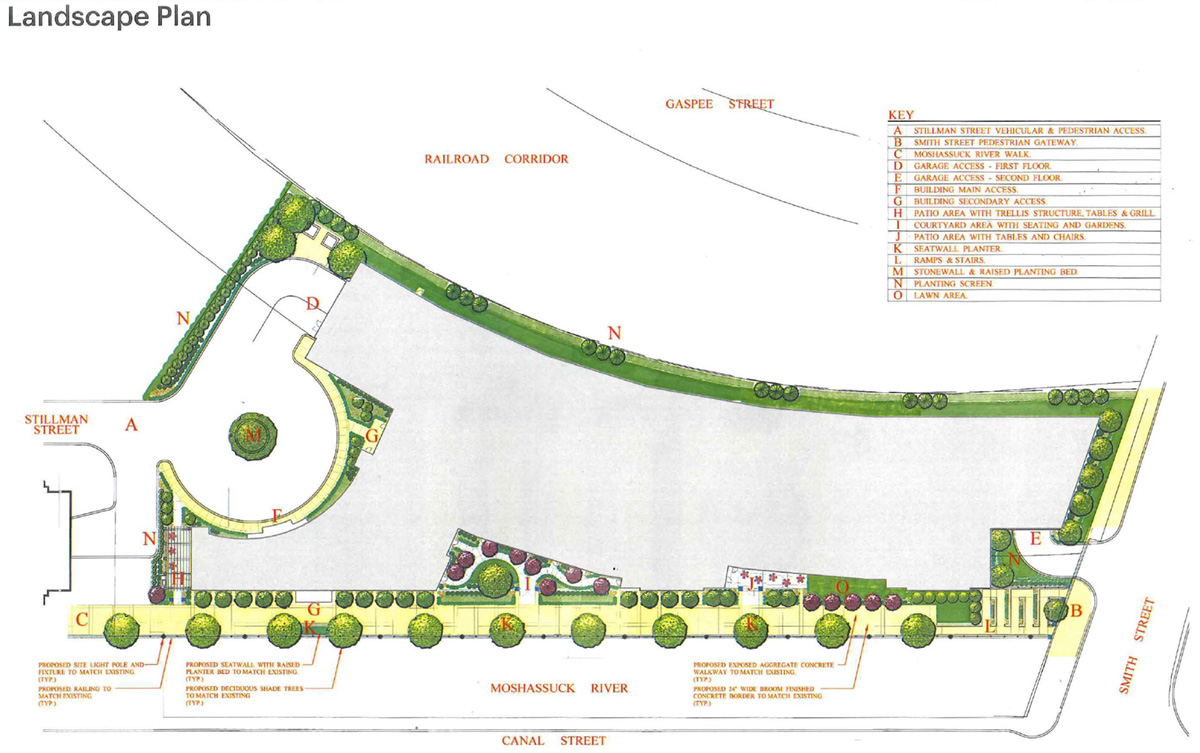
Landscape site plan
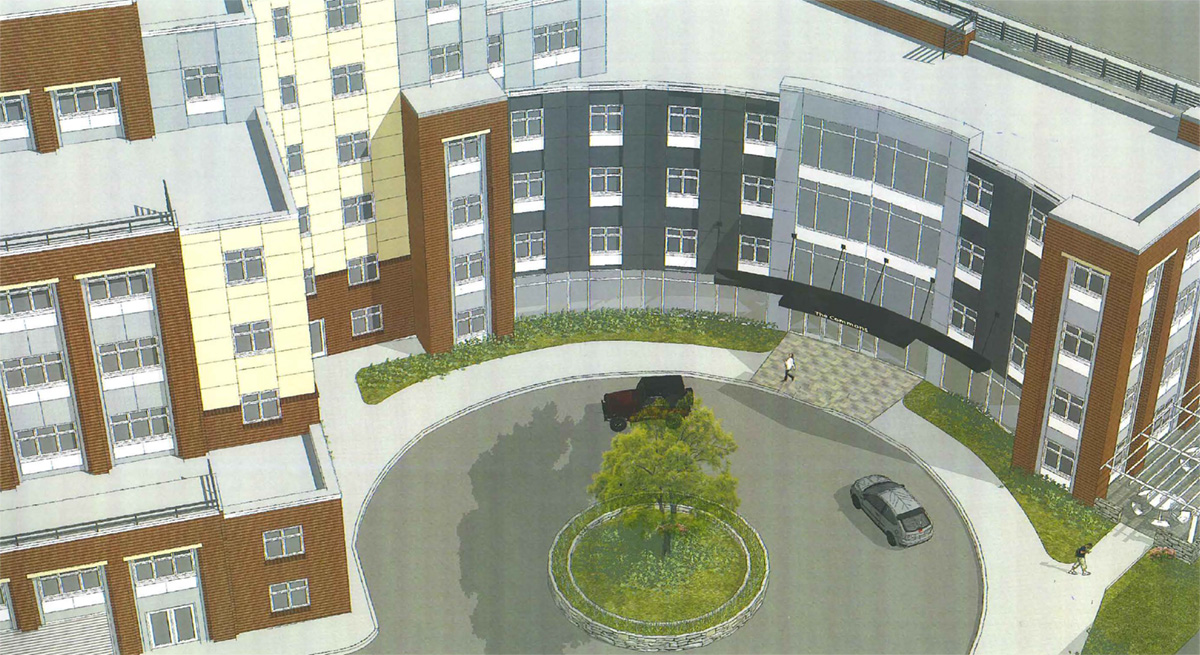
Courtyard rendering
The developer will design and maintain the riverwalk to the same standards which exist currently at the existing Building A. The plan includes a landscaped stair and ramp system to reach Smith Street which is at a higher elevation than the riverwalk. It does not include any additional bridges over the river.
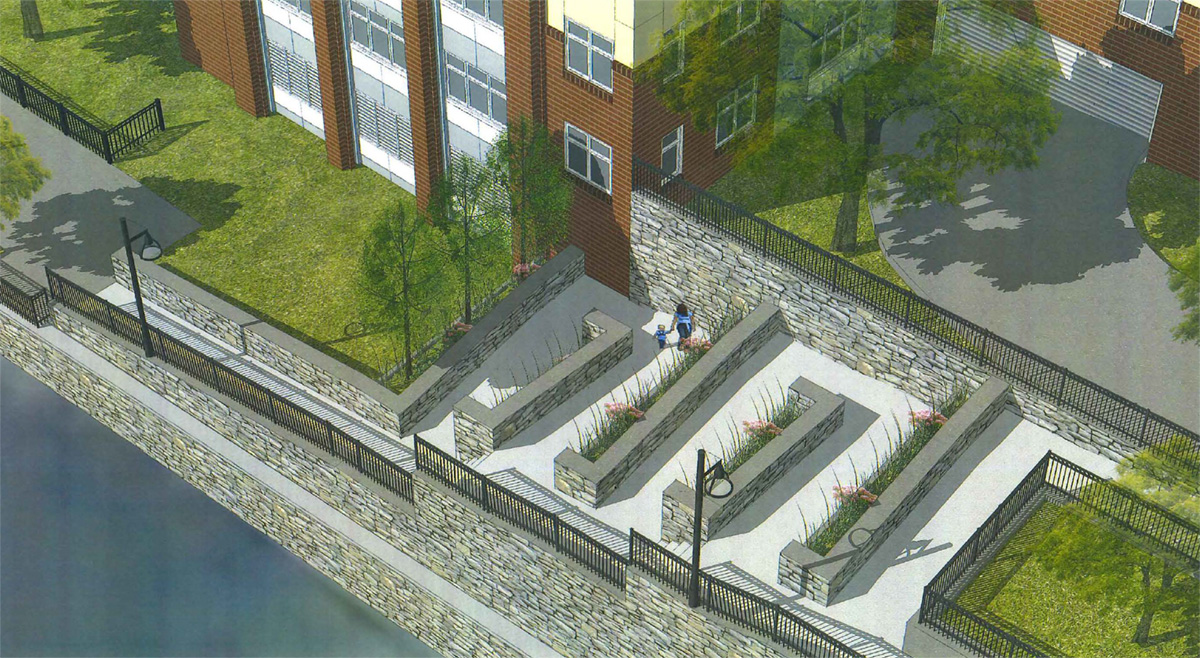
Stairs and ramps to Smith Street, Moshassuck River in the foreground.

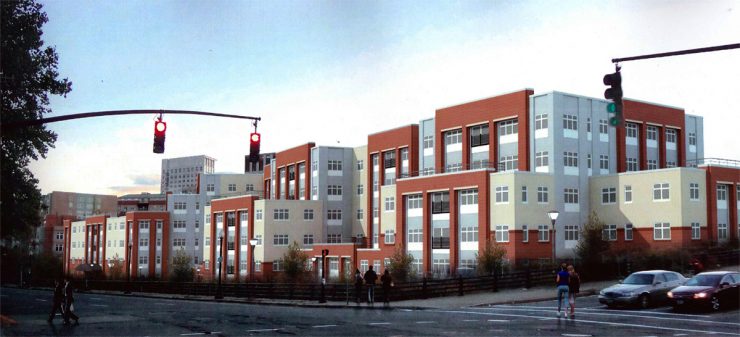
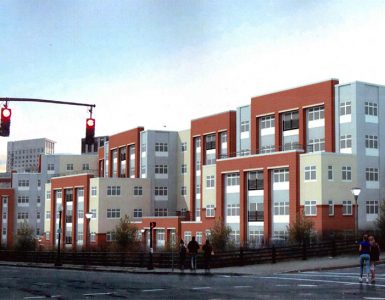
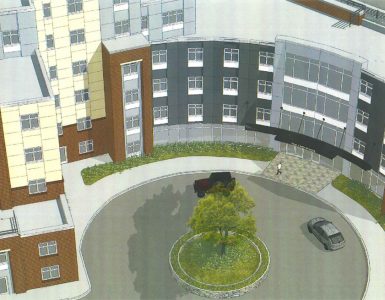


BUILD.
If I still lived in RI, I’d strongly consider buying here. Such a perfect location.
Any idea when construction begins? I may have missed that in the PDF.
“Spring.” With 18 months of construction.
Its just as ugly as building A, but can’t wait for ground to be broken and cranes in the air. This parcel has been sitting empty for too long. Exciting none-the-less.
I have to agree with Andy, this is pretty awful. I don’t see why they deviated from the original design with the pitched roof and more consistent materials. I have to say, with the exception of the Waterplace condo towers and the mall, I’m hard pressed to think of a building off the top of my head that uses three or more prominent facade materials and doesn’t come off as a sloppy mess.
Once upon a time, this was one of my favorite potential projects in the city, now it just bums me out a bit. I like everything about this project but the aesthetic. I just feel like Providence deserves better.
Either way, like Andy, I’m just happy to see phase two moving along. I only hope phase three isn’t a tall version of this nonsense.
I am not in love with the design either. Though, I don’t feel like every building can be a standout star, some just need to just function.
However, the building looks like this in part because it was approved by the Capital Center Commission as such in 2003, when the first building was approved, the Commission looked at it again in 2008.
Originally, the construction of Building B was supposed to proceed immediately after the completion of Building A. The recession stepped in the way and this never happened. If the new developer were to radically alter the approved plan from 2003-08, then it would have opened up the project to complete new review by the Capital Center Commission. In 2003, the Commission said they simply needed to review the finalized plans before approving moving forward with construction.
There are minor changes to the building, it is slightly smaller because it switched from condos to apartments, which are generally smaller units, it also has less parking, and it lost an indoor swimming pool which would have been a condo amenity.
All that said, I’d be happy to see this building look different, so we didn’t have a wall of sameness along the river. I’d have been thrilled to see them lose the brick and go entirely with some non-brick facade treatment. The brick in the new building is slightly different than the old, and they changed the material of the yellow hardy board because the yellow parts of the existing building are prone to staining. Even changing that yellow detail to some other color would have been a relief.
There was some talk among the Commissioners at the Commission meeting about how long their approvals should last. Should the Commissioners of 2014 really have to live with something the Commissioners of 2003 approved?
I am disappointed with this project just because it doesn’t seem to include any waterway usage on the Moshassuck river. Why not include a small landing for kayaking, or even (dare I say) water taxi usage? This could be a major feature of the development, but they fail to utilize this resource. I’d like to see small watercraft storage for residents (maybe even visitors, too), and I’d like to see more areas on the river that makes it easy for residents in all directions of the city center to use the river functionally, both for recreation and transportation. The river is a huge asset and this design fails to use it at all, not even a seating area by the river, or a small retail space for a riverfront café — so disappointing. Imagine being able to leave your condo at The Cove and paddle to the Hot Club, or maybe even something on the west side of the city that isn’t even built yet.
Not to be negative, but The Cove has really failed to take advantage of their riverfront location as it is. Their cement bridge/seating area looks so unimaginative, and it’s not used by residents for anything (as I see). The river/canal in front of the first Cove building is beautiful, it’s a good depth and it’s confusing that its not looked at as at least a recreational asset for the building. The city should make them at least put in a landing to make it easier for residents to get to water level.
The last gripe I have with this design is… why not cover the tracks with the building? Or at least a structure where they could put a garden of some sort, or grassy public space and link it to the transit hub.
Not impressed…
The transit hub itself is supposed to go over the tracks in part.
No private developer would build anything over the tracks in Providence anytime soon. We have ample easily developable lots, the aggravation and expense of building over the tracks is not something anyone would volunteer to take on. Building next to the tracks and dealing with Amtrak on that will provide more than enough heartburn as is.
Building over tracks and highways is something you only see in a city that is almost fully built-out, like Boston or New York.
more residents, more density, more support for a lively city <3
Excellent critique above about the waterway usage.
“The design incorporates architectural variety in the approach
to materials to allow for smaller, distinct architectural districts rather than a monolithic development.”
When are they going to learn? If you take a big ass building and paste 3 different kinds of siding on parts of it, it is still the same big ass building. No one is fooled! Narrow, identical, bowfronted row houses would have looked great with no need to try to fool anybody.
They should unbundle all the parking. Otherwise if I lived there and did not keep a car, or drove it somewhere every morning, I would rent out my space, undersell the commuter garage.
Just sniping for the fun of it now. This development could be so much worse.
We should demand excellence from our architects and urban designers at every opportunity. Perfect may truly be the enemy of good enough, but “could be worse” is ALSO the enemy of good enough. The building isn’t even that ugly – it’s bland and mediocre, which is a greater sin than simple ugliness.
Once again, developers have come up short and deliver the city another lukewarm byproduct of VE Gone Wild with about as much character as a half-pint of store brand vanilla ice cream. A product like this belongs buried away in the inner parts of one of the city’s neighborhoods, not as one of the first things you’re going to see out the window of your train as it pulls into Providence – and, if you’re not getting off the train, one of the only glimpses you’re going to see of Providence. Aren’t we supposed to be the Renaissance City, the Creative Capital? Shouldn’t we want our gateways to the city to reflect that?
The rest of the commenters here can (and I’m sure you guys will) rip me for this – but no, I don’t think it should have been approved. It’s been 11 years, and the city’s political landscape is much different now. You’re telling me we’re still in such a state of desperation that we can’t can a bad project and find out if there’s other developers out there with better ideas? No, better than nothing (or better than what’s there now) isn’t good enough. Let’s see something worth looking at go up here instead.
And just as a by the way, even if I was impressed by the design, I’d probably still want it canned based on the fact that’s been 11 years and these things ought to have statutes of limitation on them, but that’s a separate issue really.
Yes, we are still in such a state of desperation that we can’t just tell a developer to walk away. And so long as a project is within the bounds of our zoning laws, which this is, design is subjective. Developers in this area understand they are subject to design review, but we cannot and should not have architects on staff designing everything for everyone. The developer brings what they want, and if it meets regulations, design review works to refine it.
Most developers look around at what exists as a cue to what will be approved, hence all the brick. Some go for something outside the box. The outside the box designs come with a real financial expense of more vigorous design review.
If people want a statute of limitations on Commission rulings, they should contact the Mayor and Council and express a desire for such.
Jeez – developers really can’t win in this city. If it’s not the bait and switch being pulled on West Exchange, it’s idealist attitudes like those from Ryan. This is a high density development at a train station, potentially an intermodal hub, on a parcel that’s been vacant for decades. Regardless, demanding excellence in architecture is so subjective. I think the building looks very nice, and I like it a whole lot better than the dirt currently there. I bet more people than you think would like its design. Architecture buffs will always find a reason to rip someone else’s design, but I doubt the thousands of train riders viewing this building would be offended or offput by its architecture. The dirt patch on the other hand is unanimously ugly.
My background is in architecture and urban design. I could be very well be a design snob and criticize the current proposal, but I’m not going to. There are many reasons why a building can be great or mediocre (client, designer, construction techniques/costs, regulations).
The comments on this site often conflict and sometimes conflicting statements may come from the same person. For Parcel B or 210 West Exchange either the building’s too small or should be bigger, the zoning is too restrictive or too permissive, or the building’s ugly or beautiful.
The developer of Parcel B is proposing a building that as far as I know, complies with the rules as they are written today. Design and construction is a process of compromise. With this proposal, as with 210, the developer has already spent money on extensive preliminary design and engineering, not to mention attorneys.
If a developer has the funds in hand or can line up the funds to build, let him/her do so.
This is probably the only time anyone would ever hear me say this, but I’d LOVE to know what “Dr. Downtown”, Mr. David Brussat himself would have to say about this project?
Density is great, though a lot has changed in 11 years. Moving forward, I think we ought to look at this project as an example of how we can design without compromising historical aesthetics or risk loosing developers and how to bring in modern or transitional design by moving away from living in the past.
Really, who cares if the project meets regulations and reviews when it brings nothing to the table but more of the same? This is a suburban, auto-centric design that is already a decade behind.
We ought to be designing for the future – this is not a radical or out-of-the-box concept – though for Providence it seems as though anything new always is. Its simply designing on a contemporary level that considers development within an urban core with whose aesthetics represents not only a deveolpers budget, but community expectations.
The issue here is not necessarily the developer, though they COULD have presented something more, but that of an outdated, conditions based system. Its a fragile state, I’ll admit. Both the developer and commission are wrapped in a fragile eco-system, though had both worked harder at bringing forward a better design, it could have happened. Just feels like a bit of laziness to us laypeople – the cynic in me wouldn’t be surprised if this ended up as more student housing not just because the design is so limiting to activating the surrounding area, but because I can’t see why any permanent urban resident would want to live there, besides a commuter. Even had the design, with current aesthetic and all, included a grocery or market would have made just that much more sense.
With that being said, I agree with the dissent, though we should look at Providence as a city in continued transition – this couldn’t be more reflective in design – however unfortunate it may be.
Design aesthetics are subjective. Personally, I think Cap Cove A looks a little playground-ish. The same will probably be true of B.
But with that said, this new proposal is a building that adds great density. Its site is an irregularly-shaped lot located directly next door to one of the busiest rail lines in the country. The developers have followed the legal framework they were given. They’ve jumped through all the hoops they needed to, and yet they’re still eager to spend a bunch of their money to create a new building where there is currently an ugly empty patch of dirt. Now why in the blue hell is anybody bitching?!
I think Dr. Downtown has a column at GoLocal now, but I don’t read GoLocal so I’m not sure.
Fortunately, you need not endure a visit to GoLocal to get you some fresh Brussat:
http://architecturehereandthere.com/
If building a that we are talking about is the cove correct me if I am mistaken but was this building not leased to J&W as dorms because it was so undesirable so if a failed y do we thin that b will not do the same thing so many of the condos including the is and water place have gone up for estate auctions just so the investment groups could get out from under then in our city that has yet to fill all the over priced unites in the city now we are going to build more get this rezoned and use it for small RI business spots and restaurants and night life and retail catering to small businesses
Is the developer asking for tax breaks? If not, then what’s the big deal? I don’t think the building is ugly. Is it uninspired? Sure, but is that a problem? Not at all. It’s not a signature building. It’s a dense residential development going on a severely ugly lot that has sat vacant for far too long. Does every building need to have an incredible design? Not at all. If this design were used as an addition to the skyline, I’d think differently. But it’s a residential building on the outskirts of the downtown area.
Yes, the first building is leased to JWU for student housing. But the developer would not be moving forward with this new building (again, I don’t know if they’re asking for a tax break) if they didn’t see the apartments being leased or sold (however they’re going about it).
Personally, I’m excited for this. I remember the Capitol Cove was first proposed with 3 phases and then we only saw the first built, which eventually became student housing. This is a good sign for Providence. Let’s hope this project is a success so phase 3 can move forward.
There’s nothing wrong with wanting better from our developers and for our city. ‘Just because’ isn’t good enough. If we don’t site expectations, we end up with flaccid commissions and big-box buildings that are better suited for the burbs, if nowhere else.
Like everyone here, I’m tired of nothing getting built in Providence, but I’m also tired of the people who are willing to just give up so easily. There’s no reason we can’t have density AND a beautiful city. This project isn’t even urban in its footprint, let alone anything else. Just like Avalon at Center Place, its just a fortified cul-de-sac in the sky. Developers take design risks elsewhere because the climate is such that it allows them to. Here, we just kinda accept it because its ‘better than nothing.’
Developers have built in less desirable areas of the world – this parcel isn’t one of them. Lest we forget, Providence Place was built abutting a major interstate highway, spanning a river AND rail – despite your feelings on its use [a mall], its a fantastic looking building which serves its purpose while also giving back to the community by activating the street and filling an otherwise underutilized parcel.
We can’t be serious about being the ‘Creative Capital’ if we’re so easy to roll-over for density sake. Its not about building signature structures, its about building with community in mind, place-making, and nowhere is this more important than in an urban context where our cities become our living rooms and the sidewalks our daily commute.
We need to capitalize on building a better world, a better city, by design. THEN folks will want to relocate here. We can’t simply build beds if theres nowhere for people to go when they’re awake and think its going to save us.
@Jef / Andrew Thanks for the link!
I agree with most of these comments. I’d love to see better for the city, yet then again I’m thrilled to see new construction. I can only hope that this will encourage future, more daring developers to step forward and give us something terrific! This particular site is a tough sell, bordered by a busy rail line and busy streets. Water access should definitely be better though, and how about a roof deck at least!
Andy,
Not sure if you got the memo, but PPlace isn’t a residential structure … well, with the exception of those experimental vagrants many years ago. In any case, the mall was never INTENDED to be a residential building. Surely it must be harder to create residential uses next to one of Amtrak’s busiest lines than to create a purely commercial building like the mall, no?
As for your fortified cul de sac in the sky, ermmm, have you recently had an aerial view of the proposed site for this building? Tvery long sides, two very short sides, one long sided bounded by the railroad, the other bounded by the river. I’m just asking you to reexamine your expectations, is all.
Is there something concrete we can all do to bring our concerns to the city? When is the next meeting?
I don’t love the aesthetics of this building, and like most of the newer downtown buildings I think it’s ugly(ish). But I also agree with others above that that is a side concern.
I’m really concerned with such a large amount of parking being put aside next to the train station. I’d like to echo that the parking should be uncoupled from the apartments, and I think the city should require that as part of new construction in the city (if it’s possible to put that as a condition for this project, I think it would be a bare minimum to not require people to pay for parking as part of their apartment).
I also think we should ask that when TSAs are given out, that parking not be allowed to be part of what’s built. I think that’s very reasonable, because if housing is decoupled from parking, asking for the parking to be built without a TSA is fair, and doesn’t do anything to burden the apartments from going up (the tenants can rent a spot somewhere if they want, even next door if they want, just not with a special tax break). The reason we issue TSAs is to build housing, not parking, and having a 1-to-1 parking-to-apartment ratio seems like a bad use of this tool.
This building is approved, there will be no more public input. The TSA was agreed to with the City in July.
If one wanted to get the City to decouple parking from TSA’s, that would not apply to this building.
Sam. Take a vacation… someplace outside of Rhode Island, preferably with high density, transit- and people oriented development and come back with something more useful than snide comments.
Can we all be nice to each other please? Happy Holidays!
Well Dick, you don’t know me, and you don’t know where I’ve been, so as far as making accusations about snide comments, I’d ask you to examine your own.
Which leaves my original point, that despite its central location in the city, the parcel to be developed as Cap Commons is isolated, insular, even peninsular, by virtue of its location between a river and a rail line. If you want to argue, argue with that. No need to get personal.
Wow. I was merely talking about design and aesthetics here and how they relate to the surrounding area and community.
OBVIOUSLY I know this is a residential project. With that said, there are plenty of residential units across the country, the world and here in Providence that are built on awkwardly shaped parcels and along rail lines and rivers – if not above it or adjacent to them – i.e. The 903, Water Place, points along Harris and Huntington Ave, and hundreds of thousands of residential units along the entirety of the Northeast corridor from D.C. to Boston where the train speeds far exceed what is permitted through Providence Station.
My point being, there really is no argument to be made against a more inclusive and complete design or footprint, especially since it IS so close to the station that it could have reduced parking and/or incorporated more urban friendly amenities to the perimeter of the area. This could have been done by splitting up the building into several, reducing the monotony of materials used (as Jef mentioned), and if anything adding some visual interest.
Peace. Love. Design. ?
(no ? mark. that wasn’t a question. haha)
Oh, and if you look at the footprint, its LITERALLY a cul-de-sac, not a “courtyard”, but I digress.
I already agreed about materials and design. If it turns out that you’re right and all that parking is unnecessary, then maybe the developer will be able to utilize that as an asset when developing the third phase of this project. Or maybe the developer can lease some of that hypothetical extra parking to the state, whose sterile forbidding asphalt compound just across the tracks from this project is yet another factor that contributes IMO to the quirky isolation of this site despite its central downtown location.
Yes, truly urban would be best. Take what you can get here, accept it as a compromise, wait fifty years, and maybe this building gets bulldozed to make way for the “right” project. Meantime, the “right now” project could be a lot worse.
I like the idea of renting out any underutilized parking for (auto/bike) commuters who may use the station or future bus-hub that may otherwise not be living at this complex. I’ll settle with bulldozing this building in the future. In the mean time, I all we can do is wait on either of these prospects. 😉
Most of the comments show that it’s about time a project kicks off on this weedy sight.
To me,it seems the frontage towards Smith could be set back with a river “cove” and public area.That side of the structure needs more height.Maybe 8-9 stories.It would be a clear gateway to downcity density.There is no competition with Amtrak or the State House as far as siting is concern..Could be an ideal place for commuters.
Does anyone know the status of this project?
I noticed a site fence up.
A little late to the conversation party, but I’ve been scrolling through some articles on Providence development. I’m a JWU student who lives in “The Cove” building A now for dorming. Perhaps it’s my lack of education in the construction business, but I actually love the design of The Cove on the outside and it’s even more beautiful (as far as student housing goes anyway) on the inside. Capital Cove A really only failed to sell as condos because that was right around the time of the housing market crashing, but it does wonders for JWU in the fight for more student housing.
Although construction will be done by the time I’ve graduated, I’d be all for another building of similar design next door. People are not going to get off the train and think it looks ugly. All of my family that have come to visit me in “The Cove” all praise the design of building A and actually thinks it looks more modern than any other building surrounding it.
When will we really see this project get going?
Also, how will this impact Capital Properties? Does this new building also fall under the long-term lease from the first property? Does the rent increase when the second building is finished? Or have they been paying a flat rate the entire time that building A has been occupied? Maybe an incentive there to get this done.
Hello. magnificent job. I did not expect this. This is a impressive story.
Thanks!