Renderings and plans of the Providence Homewood Suites extended stay hotel proposed for Parcel 12, the so-called “Triangle Parcel” in Capital Center.
[alert type=”warning”]ProJo: Capital Center rebuffs developer, won’t accept plans for ‘difficult’ downtown parcel[/alert]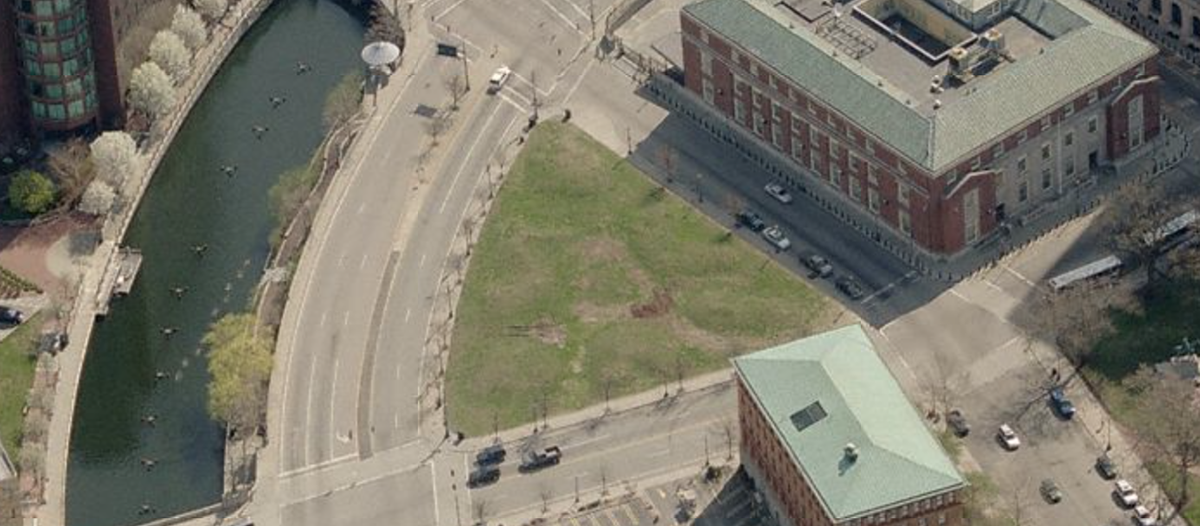
Location of proposed hotel.
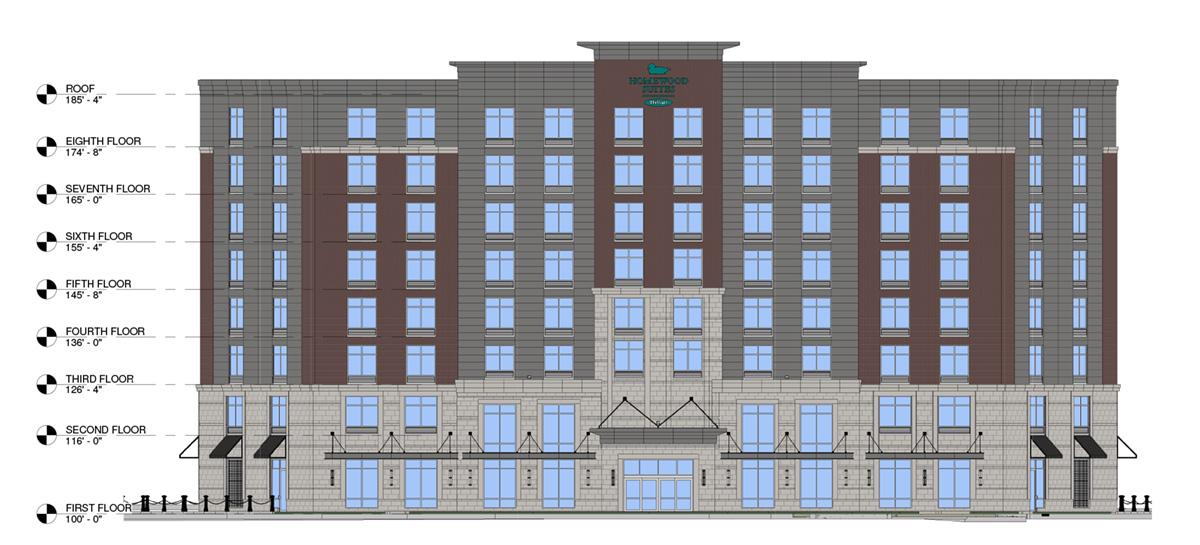
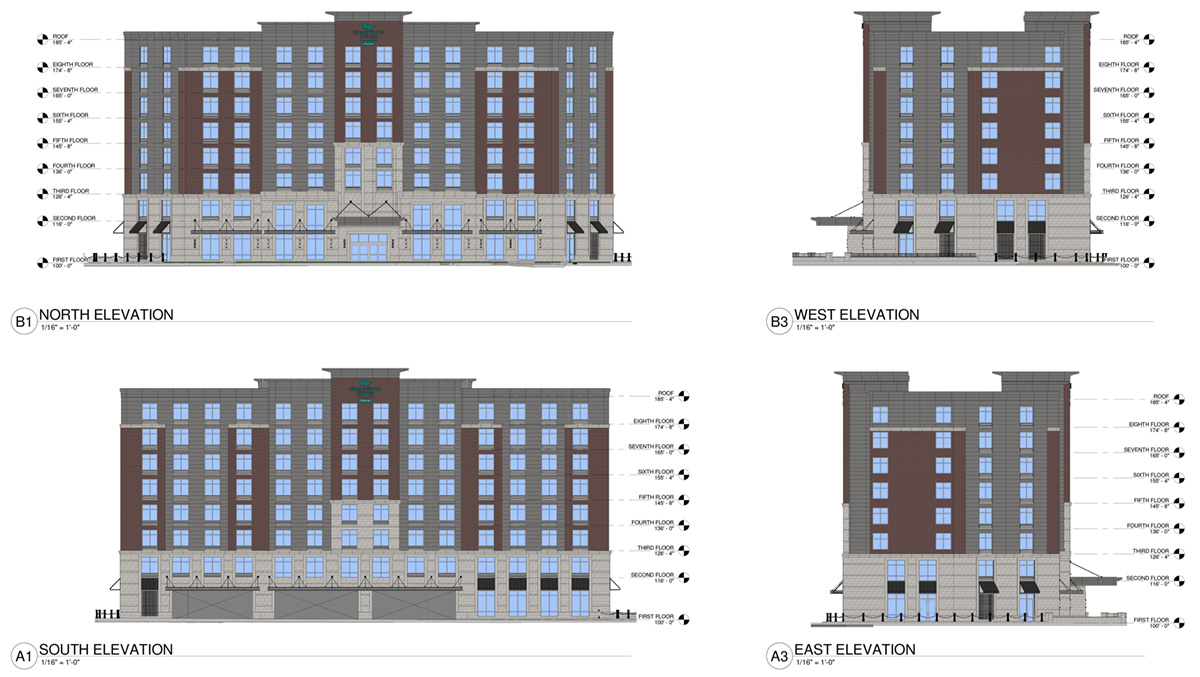
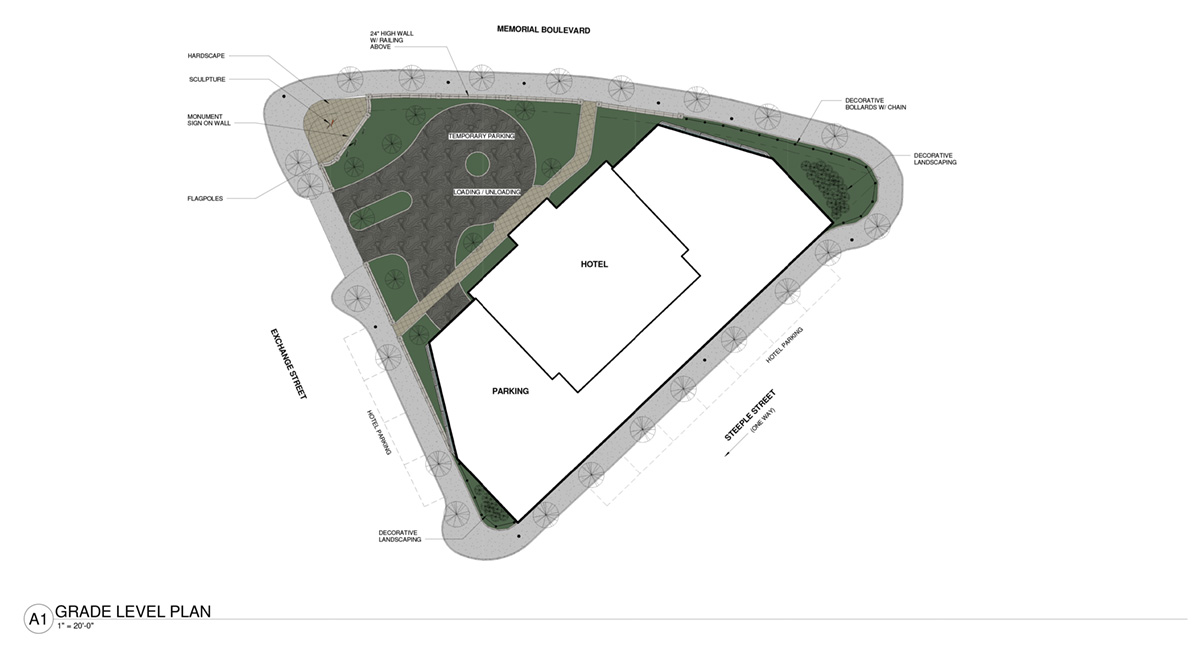
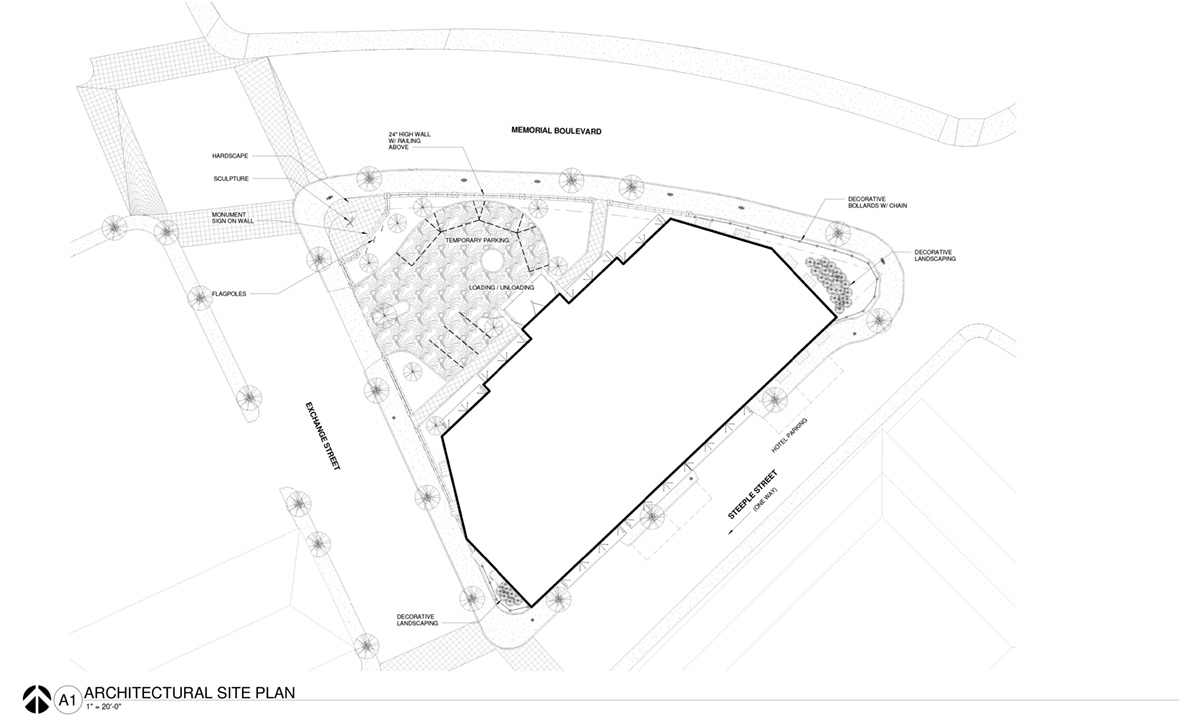
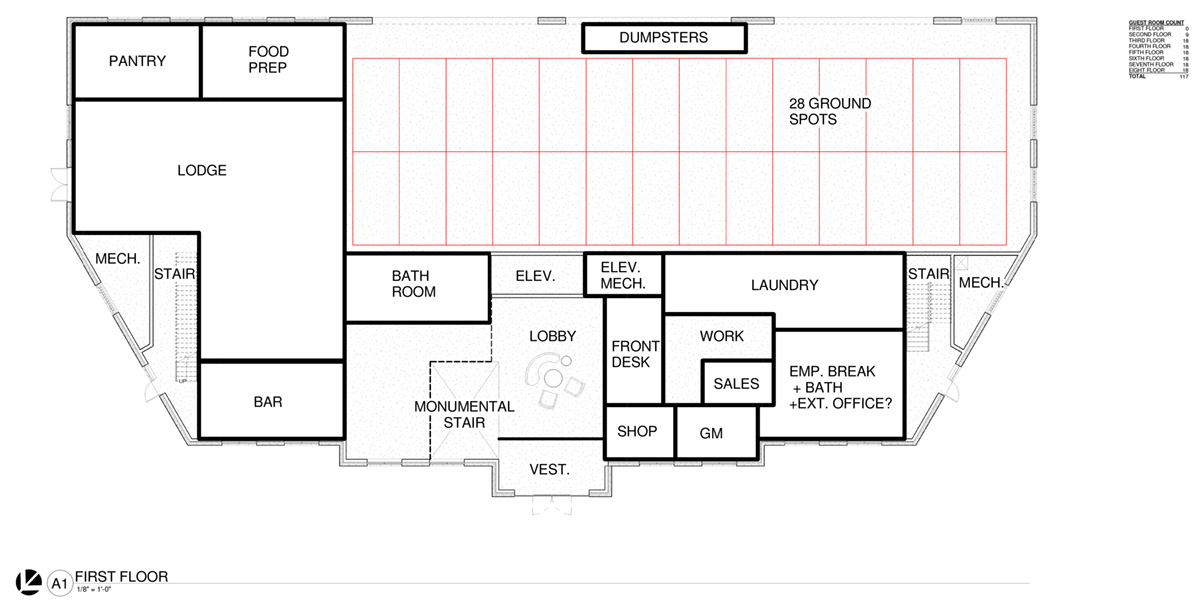
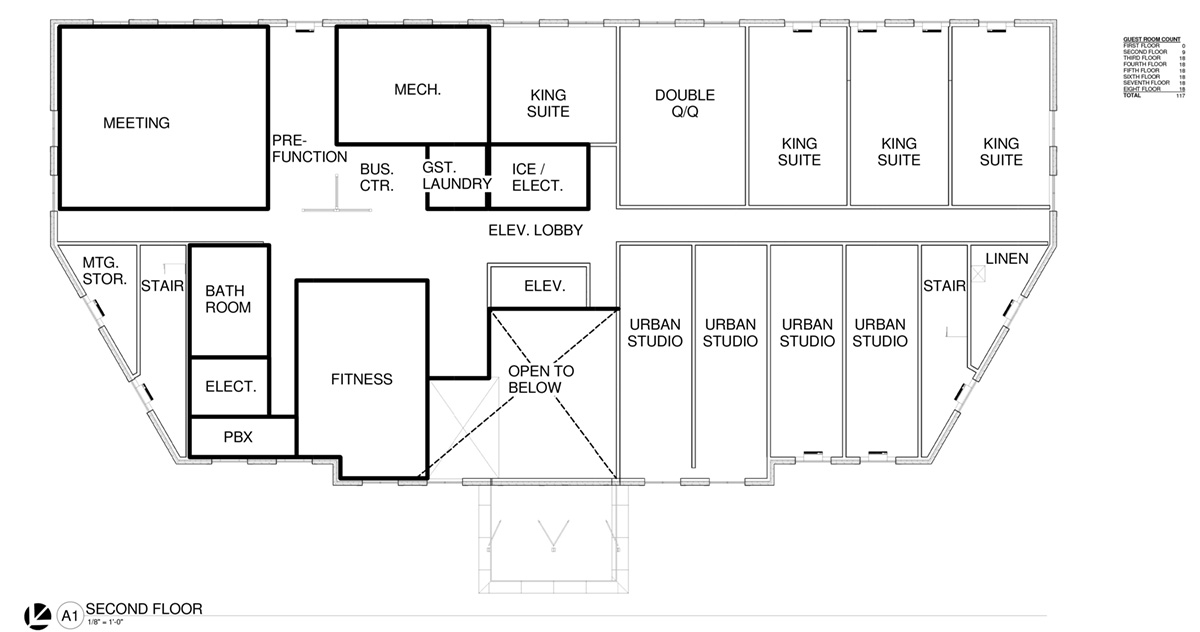
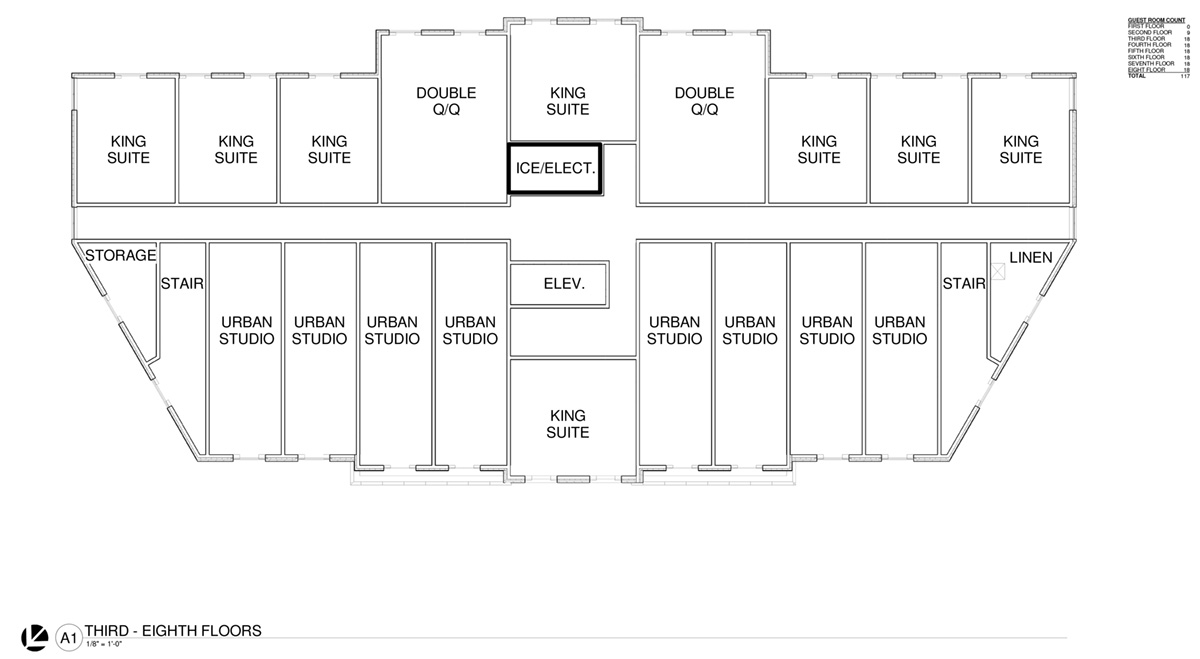
Plan is for 117 units on 8 floors. Design is by BMA Architecture Group of New Hampshire.
The Capital Center Commission Design Review Committee will be reviewing this project at their June 16th meeting.
[alert type=”success”] Download original plan images in larger format [/alert] [alert type=”muted”]I had some drinks, took an antacid, got some sleep, and gave some thought to this proposal. I posted my thoughts in a comment below, reproduced here for those who don’t read the comments (I understand if you don’t, comments can be scary).[/alert]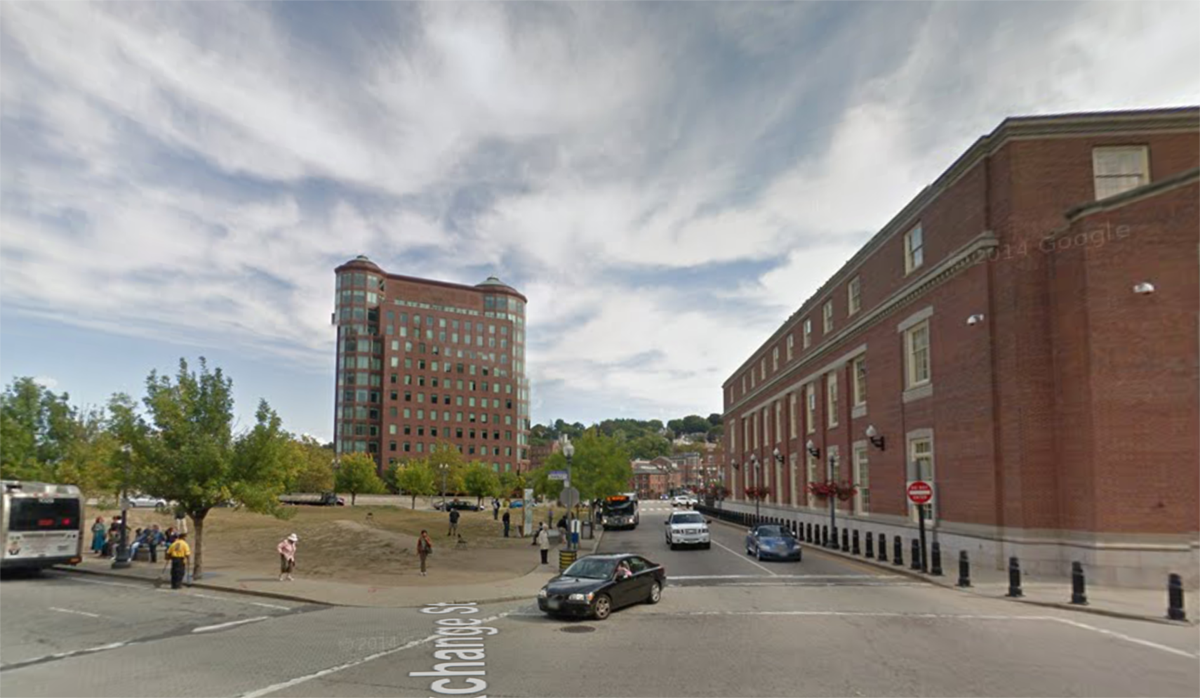
The building should sit on a pedestal that is as tall as the Federal Building across the street and fills the whole block. The tower can then grow out of that. A building, at least with this use, cannot be a tower that fills the entire parcel, the center of the building would be trapped without windows and useless to a hotel or residential building, not ideal for an office building either really. In a larger city a 20 or 30 story tower may grow whole out of the parcel and step back as it rises, but we wouldn’t be able to tenant a building of that scale in Providence.
The driveway should be a non-starter, surface parking is not an approved use in Capital Center, and even a so-called temporary lot should not be allowed. The hotel could take all the frontage on Steeple Street to use for temporary guest parking, the way Hotel Providence does or the Biltmore (the Biltmore having a traffic island separating it’s drive from the street). If they want to have parking within the building, they could have an entrance for that around the corner on Exchange Street.
Guests would pull up on Steeple, the valet would take their car and drive it around the corner to the garage spaces or another facility.
The service entrance can also use this garage entrance, they should not need, nor should they be allowed, a block long wall of garage doors on any side of this building. A small garage entrance on Exchange would allow for the rest of the Exchange facade to be activated with retail uses.
Their plans call for a bar and a gift shop, and I’m assuming the “Lodge” is a restaurant as it is flanked by a pantry and food prep. All of these uses could be along the Exchange facade with openings onto the street as well as into the lobby.
The second floor of the pedestal could be occupied with their proposed meeting space, fitness center, mechanicals, back of house operations, and perhaps leasable space to third parties (a second restaurant over-looking Burnside Park or Waterplace).
The tower would then grow out of the pedestal with the guest rooms within it.
Their proposed tower along Steeple is I assume because Steeple looks to be the longest edge on the triangle. I’d prefer to see the tower rise up along Memorial. It would be a straight edge against the curve in Memorial, but I think that would work fine. Having the tower against Memorial creates a sort of canyon relationship with the Citizens building across the street.
As for activating the street level, I think Exchange is the most important to be activated. It is the main walkway from the train station to Kennedy Plaza and the rest of Downtown so it potentially has high pedestrian volume. There are retail spaces further down the street at Waterplace meaning it has potential to become a larger retail street. Union Station across the street has potential with the existing building and the parking lot for future development to bring more retail. Having retail on both sides of the street is important to making a healthy walkable retail area.
The Steeple side has the Federal Building across the street which will never have retail storefronts, meaning any retail in the hotel would be one sided and less than ideal. The entrance to the hotel is well suited to this area. The ground floor should have lots of glass so people walking by can see activity within.
Memorial has almost zero foot traffic, people walk across Memorial, not along it. I don’t think we’ll ever see retail development anywhere along Memorial and it also has the one sided problem with the river preventing retail on the other side. I don’t think it is necessarily a tragedy that Memorial will never have retail as long as the crossings between Waterplace and downtown are well built and well retailed.
On design, the building is a cookie-cutter, copy-and-paste, there’s no design there. The developer should not expect that what flies on interstate off-ramps will fly in Downtown Providence. If they want to be here, they need to step up their game and not just present us with a poop on a plate. Providence should stop being afraid to say no.
This need not be the end-all and be-all of architecture, the developer need not hire the world’s top starchitects. But they do need to hire someone who knows how to work in something other than dryvit.
The architect chosen seems to do a lot of this corporate box work, there are a few small glimmers on their website of some better work that they have done when freed from the shackles of corporate box design. Perhaps they could be teamed with a local architect who could help them translate the architectural vernacular of Providence into something the client can agree with.
Personally, I’m not sure what the pedestal should look like, but I’d love to see a nice glassy tower grow out of it, maybe a little slimmer but going to 10 floors instead of 8…
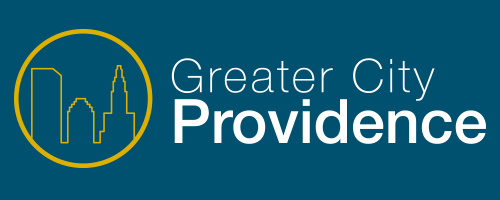
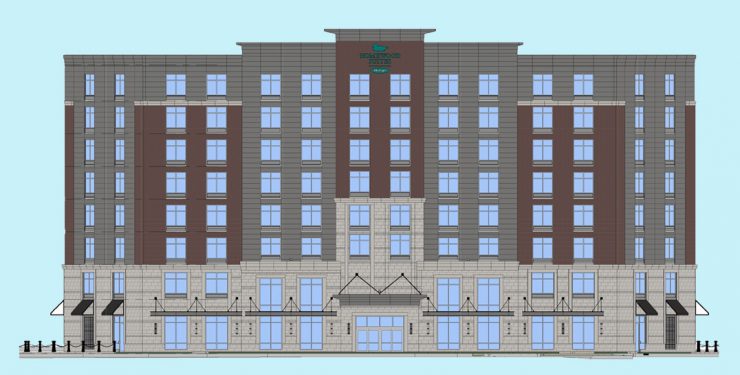
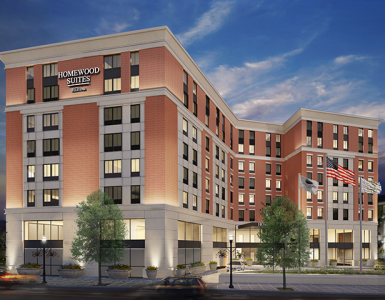
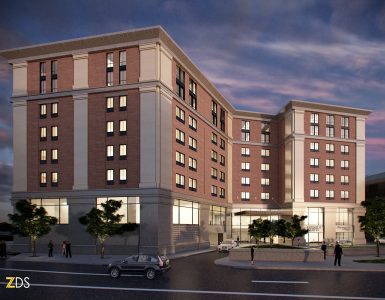

Soooooo… We’re looking at a proposal with absolutely no activity on the sidewalks. This is awful.
Looks like the Google Image results for “Generic Suburban Airport Hotel”
I was hoping for something more inspired for this site…..
…this is oh so very blah.
This made me sad.
What I’m getting is, people aren’t lovin’ it.
Is that grey metal paneling? Ugh. This is a near-total letdown.
What’s with the temporary parking? Does zoning allow for that?
Are you sure this was intended for the Triangle Parcel? I think it looks more like something that belongs on Post Rd.
Horrible design. As noted above, no street level activity. Doesn’t even bother to use the full site. Doesn’t take advantage of the urban environment around it. No attempt to capitalize on spectacular sightlines at this location. Appears to be actively TURNING ITS BACK on what should be one of its greatest amenities, WaterFire. Ugly, blasé, vanilla, uninspired.
Two thumbs … one directly in each eye.
Excuse me. Turning its back on the plaza. Instead, facing in a cockeyed fashion towards the river, yet oddly distanced from the river.
This is a prime parcel and a great one for a hotel but this proposal is horrendous. There should at the very least be a ground floor restaurant/bar space with a nice patio or something. This is a great location for a destination boutique-type hotel, not a terrible out of the box suburban chain plan.
(It’d also be OK if it WAS a chain hotel, it’s just not okay that they’re using a generic suburban template for the location).
As is the usual case in the city of Providence this would be an ideal spot to maybe put a nice parking garage about six to 10 levels worth.
Where they should put this project is the parking lot that used to be the Police and Fire HQ. They could go corner to corner on the property instead of a lopped off rectangle.
And I note the parking lot I refer to – google maps says it’s 209 Fountain St. Which I recall was the address of the old Police and Fire HQ. But the Providence Tax Assessors office has no record of it. Odd that.
Wait. The Tax Assessors’ office has no record of the “temporary parking lot” that was the old safety complex? Are you sure that’s the right address? It was probably a range of addresses when it was an actual thing…?
I don’t understand why developers want to make Providence uglier.
This one building will actually ruin the beautiful architecture that already exists downtown. Someone tell the developer its not 1993 anymore
This is completely unacceptable. As already stated here, the location and shape of the parcel are prime. Why squander that? I had fantasies of a uniquely shaped building that would become that one building people definitely notice when they visit the city. A city sets itself apart with the unique – not the mundane.
Agee with everyone. So suburban!!!
A great location in a great architectural city on a unique lot sets any developer up for a great building opportunity.
Solution: Smaller footprint, taller (10-12), sync with exterior of Union Station, at least some street level retail (coffee shop, shop, restaurant folks would jump at it).
This is just pathetic. This will ruin the area’s look and feel. The City better not accept this proposal.
I’ve tried to find some sort of Capital Center Master Plan and never found anything. Some sort of ‘vision plan’ from way back in the 80’s would be great. Even just a simple parcel map of what is or isn’t under the control of the CC Commission would be helpful. The City’s GIS viewer provides some info, but isn’t great. Help, anyone?
These are the Capital Center parcels:
All of the comments are really on target. Show up at the Capital Center Commission’s Design Review meeting on Tuesday, 8am, 444 Westminster Street (corner of Empire), to let them know you object.
Everything takes forever to develope in this city because everyone wants the absolute best option for each site, which is understandable, but I see this as a contradictive option due to the vale of this location.
This is probably the worst thing that could happen to this site. Such a prominent place. It deserves more thought, more innovation, more design. As a resident of Providence and an architect, it makes me very sad. I know several local Providence architects and many Boston architects that could do MUCH better.
I can’t believe that this design for this great parcel doesn’t include any ground level indoor/outdoor retail or restaurant space, balconies to view WaterFire, or roof deck space for events and WaterFire viewing parties. None of that.
I hate the design, but I also hate the idea of an extended stay hotel for this parcel. They should just say no, and explicitly say they want an upscale hotel brand here that embraces events held on or near the river.
Who are the developers and investors of this project? I want to make sure they hear our disgust.
Agree with much of what’s been said.
My top concerns:
Is there internal car parking (i.e., I hope there is not)? The city should not allow new parking, if there is.
Is there a bike parking plan (indoors) in accordance with the new code? (Of course, the city should be implementing protected bike lanes on the Exchanges, but I know that’s beyond the scope of this plan).
Bigger lower level windows would be nice.
This site would be more valuable if it were to remain an open grass, absorbing polluted storm water run off, a far more aesthetically pleasing substance than this underachieving, slapped-together hodgepodge straight out of a suburban build-a-hotel toolkit. Do people really get paid for putting this little thought and effort into a prime-real estate “proposal?”
The building should sit on a pedestal that is as tall as the Federal Building across the street and fills the whole block. The tower can then grow out of that. A building, at least with this use, cannot be a tower that fills the entire parcel, the center of the building would be trapped without windows and useless to a hotel or residential building, not ideal for an office building either really. In a larger city a 20 or 30 story tower may grow whole out of the parcel and step back as it rises, but we wouldn’t be able to tenant a building of that scale in Providence.
The driveway should be a non-starter, surface parking is not an approved use in Capital Center, and even a so-called temporary lot should not be allowed. The hotel could take all the frontage on Steeple Street to use for temporary guest parking, the way Hotel Providence does or the Biltmore (the Biltmore having a traffic island separating it’s drive from the street). If they want to have parking within the building, they could have an entrance for that around the corner on Exchange Street.
Guests would pull up on Steeple, the valet would take their car and drive it around the corner to the garage spaces or another facility.
The service entrance can also use this garage entrance, they should not need, nor should they be allowed, a block long wall of garage doors on any side of this building. A small garage entrance on Exchange would allow for the rest of the Exchange facade to be activated with retail uses.
Their plans call for a bar and a gift shop, and I’m assuming the “Lodge” is a restaurant as it is flanked by a pantry and food prep. All of these uses could be along the Exchange facade with openings onto the street as well as into the lobby.
The second floor of the pedestal could be occupied with their proposed meeting space, fitness center, mechanicals, back of house operations, and perhaps leasable space to third parties (a second restaurant over-looking Burnside Park or Waterplace).
The tower would then grow out of the pedestal with the guest rooms within it.
Their proposed tower along Steeple is I assume because Steeple looks to be the longest edge on the triangle. I’d prefer to see the tower rise up along Memorial. It would be a straight edge against the curve in Memorial, but I think that would work fine. Having the tower against Memorial creates a sort of canyon relationship with the Citizens building across the street.
As for activating the street level, I think Exchange is the most important to be activated. It is the main walkway from the train station to Kennedy Plaza and the rest of Downtown so it potentially has high pedestrian volume. There are retail spaces further down the street at Waterplace meaning it has potential to become a larger retail street. Union Station across the street has potential with the existing building and the parking lot for future development to bring more retail. Having retail on both sides of the street is important to making a healthy walkable retail area.
The Steeple side has the Federal Building across the street which will never have retail storefronts, meaning any retail in the hotel would be one sided and less than ideal. The entrance to the hotel is well suited to this area. The ground floor should have lots of glass so people walking by can see activity within.
Memorial has almost zero foot traffic, people walk across Memorial, not along it. I don’t think we’ll ever see retail development anywhere along Memorial and it also has the one sided problem with the river preventing retail on the other side. I don’t think it is necessarily a tragedy that Memorial will never have retail as long as the crossings between Waterplace and downtown are well built and well retailed.
On design, the building is a cookie-cutter, copy-and-paste, there’s no design there. The developer should not expect that what flies on interstate off-ramps will fly in Downtown Providence. If they want to be here, they need to step up their game and not just present us with a poop on a plate. Providence should stop being afraid to say no.
This need not be the end-all and be-all of architecture, the developer need not hire the world’s top starchitects. But they do need to hire someone who knows how to work in something other than dryvit.
The architect chosen seems to do a lot of this corporate box work, there are a few small glimmers on their website of some better work that they have done when freed from the shackles of corporate box design. Perhaps they could be teamed with a local architect who could help them translate the architectural vernacular of Providence into something the client can agree with.
Personally, I’m not sure what the pedestal should look like, but I’d love to see a nice glassy tower grow out of it, maybe a little slimmer but going to 10 floors instead of 8…
It’s bland and unimaginative. I wouldn’t be surprised if the architects had simply taken an existing off the highway hotel plan and clipped the corners a bit to fit the site. My major issues with how they organized the site is the placement of the entrance, centered and oriented towards Memorial Boulevard and the entirely blank corner facing Kennedy Plaza. It is a hotel and I understand the need to have a driveway and by all means put it towards Memorial Boulevard – it is the least pedestrian-friendly street in Providence, but if built its turning away from Kennedy Plaza remains totally unacceptable. Why not relocate the lobby along Exchange Place – spanning from the driveway to the corner facing Burnside Park and by all means add a cafe, some retail, something. Also the facade fenestration and panels are so clunky and inelegant. I’m not saying the concept of the project is entirely flawed but they need a much stronger design proposal and they need to take into account many more urban considerations specific to this site. Even Citizen’s Bank was able to design a n iconic building that responded to their triangular site across the river from this hotel 25 years ago. They need to go back to the drawing boards.
For those who can attend the meeting, pick your battles.
For me the biggest issues have to do with how this proposal interacts with the street (meaning people, sidewalks, street activity, and relation to buildings across streets).
The massing and architecture, as mediocre as it is, is secondary to the relationship of the pedestrian experience next to the building or from buildings across the adjacent streets. A negative street condition will do much more damage to the city than some crumby architecture (think sidewalk conditions in downtown Hartford or Stamford).
The worst offender is the open “temporary parking.” If they believe that they need such a lavish automotive entrance, then as Jef suggested put it in a pedestal or rather construct a full building base that meets the property line to Memorial Blvd. A single-story base would be enough to create an effective streetwall.
For those who don’t arrive by car to the hotel, as there is a train station and intercity bus drop-offs within less than a 5-minute walk from the site, the main hotel entrance could be on Exchange both for pedestrians and drivers.
The fragmented Steeple Street sidewalk is not acceptable. The Steeple Street frontage shows three wide garage door type openings that are at least 30-feet wide each, two of which have curb-cuts that are the same width. These curb-cuts would be extremely hostile to pedestrians.
Different from the Biltmore, a dominant wide pedestrian island sidewalk should be provided. The two curb-cuts should be limited to 12- to 15-foot widths where the pedestrian island is broken. Behind the pedestrian island, though not ideal a secondary lane for parking and dumpster pick-ups could be provided against the building facade.
James, there’s 28 parking spaces within the building (it’s easier to see on the full size images).
The building is IN a bus hub, it’s about a thousand feet from one of the busiest T stations and one of the busiest amtrak stations. It’s about the same distance to the massive providence place parking garage. It’s less than a mile to Brown, RISD, JWU, URI, the convention center, and the statehouse (all of which draw visitors who might stay for a couple weeks). It’s smack dab in the middle of waterfire, AND it’s along the possible streetcar route.. But they still think they need 28 parking spaces *plus* the ‘temporary’ parking, *plus* the likely on-street parking?
You can right-click the images to open in a new tab or window to see them bigger. Let me just load the original .pdf to the post.
Completely unacceptable on ALL accounts. DO NOT let this happen!!!
Scrap existing design. Create a unique design that does not destroy the integrity of Providence with at least 10-15 stories. Must have retail/open interactive access to peds on street level and absolutely NOOOOO parking!!!
This is how a company is developing Denver’s Triangle parcel
http://www.saundersci.com/portfolio/what-we-are-building
And right next to it will be a Bike hub
http://denverurbanism.com/2014/12/the-bike-hub-at-denver-union-station-coming-fall-2015.html
Let’s do this!
Hampton Inn Warwick:
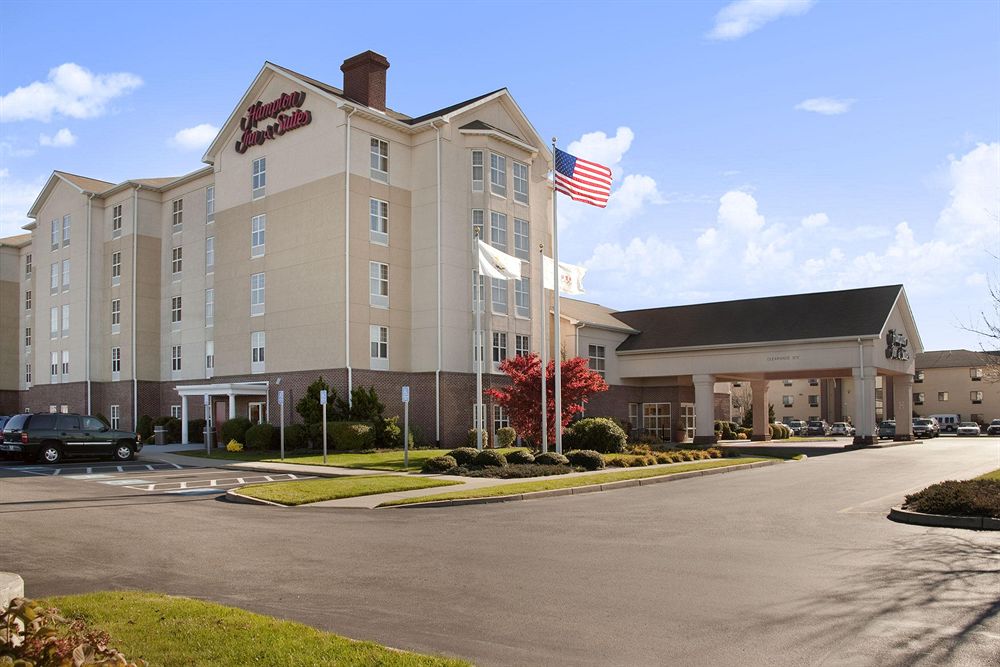
Hampton Inn Providence:
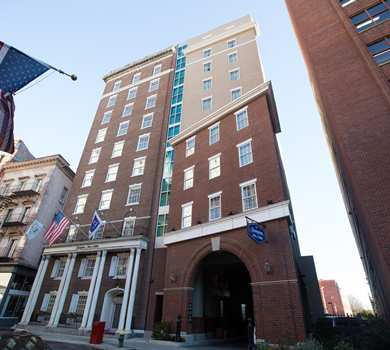
Granted, the Providence location is not new construction, but it shows that chain hotels are not completely averse from deviating from their standard box that gets dropped from the sky next to an airport.
Hampton and Homewood are both in the Hilton family as well.
Proposed Homewood Suites in Philadelphia. This article is from 2012, not sure if it was ever built.
This design might not be everyone’s cup of tea, but it shows a willingness on the brand’s part to design something that is not off-the-shelf and also respond to an urban environment.
I like how “Homewood” is spelled wrong in the second rendering.
Looks like it was built:

Also, here’s a proposal for DC near the Nationals ballpark:
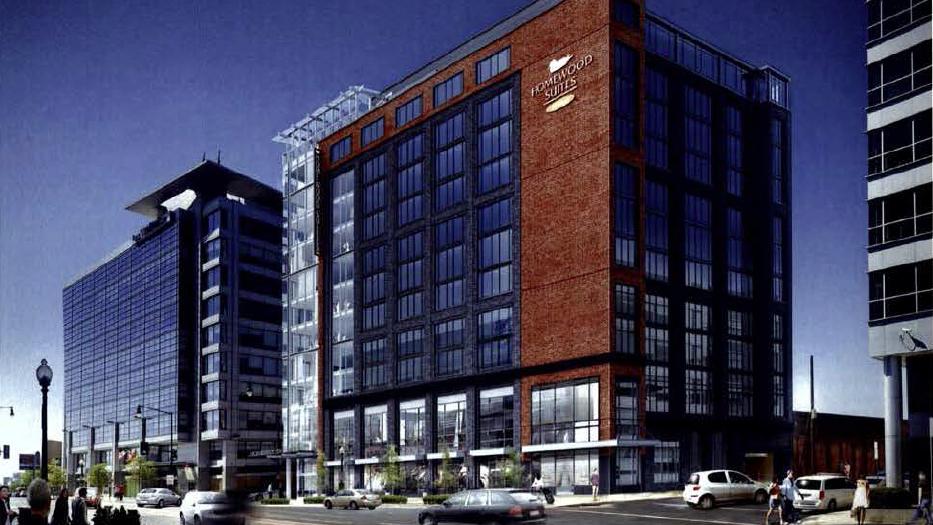
another pretty good looking downtown hotel is the Hampton Inn and Suites in downtown Portsmouth NH
Guys, I’m sorry…but every one of those photos sucks. They aren’t good designs to begin with. I think because the expectations are so low from these budget hotel companies, we are saying it’s not that bad.
It just doesn’t work on this parcel, or in our downtown.
Why do these investors favor an Extended Stay branded hotel? No amentities. Bigger margins. This cookie cutter airport hotel doesn’t belong in our downtown.
Whatever hotel gets put in has the opportunity to brand itself as the go-to place to experience Providence culture. It could even brand itself with the WaterFire name. The Marriott WaterFire, The Hyatt WaterFire, etc. It’s a way to connect its brand to the city its located in, and an event that can drive business. The Homewood Suites Downtown Providence? Yuck. Nobody gets jazzed up that they get to stay at the Hampton Inn. The Hampton Inn shouldn’t have been allowed here either. Bars are required to serve some food, hotels should be required as well. Hotels should be focal points in a City, places where people converge; these no frills hotels promote a get-in/get-out attitude. I honestly just don’t like that. It doesn’t help the City. I wouldn’t doubt that the investors in this Hampton Inn have some connection to established budget hotels in the area. They (like the PawSox ownership group) see easy prey that they can feast upon; a post-industrial northeast city desperate for development.
There’s been some excellent comments on the current design. I think most topics have been touched. I just don’t think this idea is very good to begin with, and the design is quite literally dogsh*t. I dislike this more than the ballpark Lighthouse.
Hopefully, this project being brought into the public eye will attract some other hoteliers. Perhaps even a boutique hotel, that could tailor itself to our culture here, and connect itself more to the City, Providence River, WaterFire, the Blackstone Canal, our industrial past, our historic institutions, our rebellious past, etc. Create a destination type hotel, and its benefits will be far greater than a hotel. The meeting spaces, sidewalks, lobby, and viewing areas can become extensions of the RiverWalk and canal. This design doesn’t need the river to be built, therefore, by default it doesn’t incorporate the river into its design and should not be built.
This design (and idea) gets a zero point zero.
Honestly, I love the idea of an extended stay hotel downtown. I’m temporarily living in New Orleans and have been coming home twice a year for two-week periods, and the idea of an amenity like this is an exciting one.
That being said, I’m in agreement with the vast majority of commenters here. This proposal is dull, lazy, and it is offensive to the city of Providence. While I agree that battles need to be chosen wisely, I think aesthetic quality is immensely important, especially in this location.
Peter B, excellent point about picking battles and the all-importance of street interaction.
Jef, excellent points about prioritizing pedestrian traffic on Exchange and the unlikelihood of Steeple or Memorial ever being serviceable retail spots. Also about the preferred orientation of the tower along Memorial to create an urban wall.
Whatever building goes on this site really needs to occupy the entire lot. And to the “person” who pointed out this site’s proximity to Kennedy Plaza and the T/Amtrak station as well as the future streetcar line (and a future bus hub), right on!
I feel like it’d be a real shame for such an unusually shaped piece of land not to get a signature triangular building on it. The point of the triangle facing KP should get huge windows where guests could sit and eat breafast at street level. A second or third floor viewing mezzanine would make.more sense for the Waterfire side because street level isn’t a nice view of things on that side.
No new parking! The hotel should just contract out some portion of an existing garage. There are several, including one (I just realized) right on Kennedy Plaza between the CVS and the Superman Bldg. We had a great PVD Fest w/o the benefit of several parking lots (which were repurposed), and everything was fine. There’s no reason that people arriving from the airport or train station would want parking on top of what exists within steps of this site.
I like it! If I give them $20,000, do you think they’ll re-name it the Fakestein Hotel and put a sign on the Exchange St side for me? “Public education embiggens the smallest mind”, something like that.
I’m happy this lot is finally being developed, but I can’t stop picturing this hotel being on the side of Rt. 44, not in downtown Providence.
http://m.providencejournal.com/article/20150616/NEWS/150619482/14022/NEWS
“Criticisms from the committee drew an emotional response from developer James Karam, of First Bristol Corp., who said that the project will be impossible unless the design guidelines are relaxed.
“I’d like to know that now and I’d like to leave,” Karam said. “There is just no economic need to build a 300-room hotel, which is what you need to build a 15-story hotel.”
So choose another lot in the city and give us a better design. These people sound like children.
I’m sure the recession had nothing to do with any plans falling apart either.
“So choose another lot in the city and give us a better design. These people sound like children.”
I’m sorry, but while I am in agreement that the proposal, as stated, is lacking, the committee/city’s arbitrary demands regarding some of the features of the parcel are inherently limiting, and the developer is right to complain. The city is more than welcome to stipulate that a develop build to a certain height, but part of the reason this and other properties in Providence remain vacant are that requirements like the 13-15 stories stipulation are wholly artificial: besides wanting a taller-than-smaller structure, why isn’t 12 stories good, and why would 16 be bad? My point, of course, is that deciding what is appropriate a priori is a setup for protracted frustration, both from developers who don’t wish to conform to arbitrary rules and from committee members and city residents who want to see exciting new projects.
Why choose Capital Center and stay with it knowing of these requirements? Also knowing that this style of hotel would be quickly approved somewhere further away but still in the city? Questions work both ways
The rules and priorities for this parcel may seem arbitrary, but they were created in a clear and public manner. The developer of this proposal had access to and a duty to inform themselves of these requirements before embarking on this project and chose to ignore them.
The guidelines are in fact simply guidelines, none of them are hard and fast rules, they are not laws. The Design Review Committee has great leeway to interpret a project and apply the guidelines in a manner that makes sense for the project and for the City. This developer came in and adheres to basically none of the guidelines and then cries when they are told to come back with something better.
Saying that you are going to pick up your toys and leave if you don’t get what you want is the height of childishness.
Michael, yes. I can see this building being approved with very little or no changes for say the area around the hospitals or North Main Street
Aren’t there also plans to build an extended stay hotel out by the post office? Always seems like it’s feast or famine.
Jef this would look good adjacent to the New LA Fitness. Maybe they can share that big parking lot!!
“I’d like to know that now and I’d like to leave,” Karam said. “There is just no economic need to build a 300-room hotel, which is what you need to build a 15-story hotel.”
Sounds like a peevish child to me.
Also sounds like this developer has never heard the term mixed-use. Given that, plus his babyish reaction to the verdict of the commission, not to mention the points Jef made directly above about the preexisting and publicly available guidelines for this parcel, I wouldn’t be sorry to see the end of this developer and his lame proposal.
I love victoties like these, it’s a reminder that the integrity of our urban fabric is respected. One of the often overlooked selling points of the city is that it’s maintained a largely consistent level of architectural quality that many cities severely lack. This proposal is a giant slap in the face, as it currently stands.
I’m sure the developer can get a height variance to some degree if they respect the streetscape and aesthetic expectations. They could also bump it up a couple floors by making it a tad more slender, much like Gtech was able to lose a couple floors by making their build a bit more squat. This developer clearly has unrealistic expectations of what they can get away with in this location, but that might be due to the fact that they’re basing those expectations on what they feel they could get away with in Fall River.
At 8 stories, a structure is pretty much at the limit of what can be done with light construction (two-story steel or reinforced concrete base and six stories of conventional wood or steel framing). “Adding a few stories” would drastically increase the cost of construction because it would need to be a fully steel building (like GTECH or Waterplace). Yes, there are buildings being built fully in wood (in Europe) that are around 15 stories, but that takes some intense engineering, driving costs way up.
Increasing the heights of the first two floors and some thoughtful fenestration throughout could yield a wonderful 8-story building that has a presence fitting of the ‘urban canyon’ along the river that is clearly the vision for this part of the City.
The limit of wood frame construction in Providence is I think 75′. That is more likely 7 than 8 stories, but yes, just adding a few floors is no small thing.
Considering the shape of parcel, desired heights, and need for street level commercial spaces, the developers should consider the Courtyard Marriott located in Harbor East (1000 Aliceanna St Baltimore). Here’s a link to a google image of the building: https://goo.gl/1egiQC
Street view: https://goo.gl/8FZgUX
As you can see from the photo and google street views the developers focused on a mixed use concept with a vertical tower housing the hotel rooms and street level structures utilized for commercial space (Oct 2014 street view on google shows: Mac, Harbor East Deli, Rice Co. Asian Grill, Taco shop, cleaners, jeweler, and sushi restaurant).
Similar to the Biltmore Garage, the developers of the Courtyard used the lower levels of the parking structure for additional commercial space and loading area for delivery vehicles. The best feature of the hotel is the upper section of the parking garage that was converted into an outdoor patio area, leaving no wasted space.
If the developers of this parcel used the Courtyard as an example they could build a hotel that provides street level access to shops, meets the commission requirements, and adheres to the city design. Considering the location the developers should weigh using the midlevel or rooftop (depending on design) for an outdoor bar/restaurant. As others have pointed out this is a prime downtown location with views of the river, college hill, and downtown structures. The developers would be foolish not to incorporate an outdoor venue that provides guest/locals with another downtown rooftop/city nightlife option.
http://www.marriott.com/hotels/travel/bwidt-courtyard-baltimore-downtown-inner-harbor/
“I’d like to know that now and I’d like to leave,” Karam said. “There is just no economic need to build a 300-room hotel, which is what you need to build a 15-story hotel.”
Isn’t there still a lot of rental demand downtown? Why not build a 170 room hotel and 40 residential units? 8 floors of hotel and 6 floors of rental… or something like that?
This developer has the imagination of a rock.
How could Karam look at this project, if it somehow was built as proposed, and be proud of it?.. in DT PVD. I would pull a Yoda and go into exile out of embarrassment.
I actually agree with Aaron/the developer as far as trying to induce the construction of a larger building. There’s no reason for us to be pushing people arbitrarily to add stories to buildings, at least not at this scale. I could understand a requirement that we not build, say, a two story building on a plot this close to downtown’s center, but the proposal here doesn’t lack for height. It lacks for things like pedestrian interactions, and has too much parking for a location so close to transit.
So I would hope that if there’s a continued process on this, we would pick our battles. I don’t necessarily care how tall the thing is, just that it doesn’t impede my walk or waste valuable land on parking spots.
I think if the building met every other guideline besides height, the Commission would not reject it based on height. They would ask the developer to take another look and figure if they could add the required height before approving, but I don’t think the lack of height would kill the project.
However, all of the other guidelines would have to be adhered to very well in order for the Commission to ignore the height. This proposal does not do anything well.
This is what was proposed for this parcel by the Carpionato Group in the ealy 00’s. A hotel around 12 floors.
This was proposed by the Carpionato Group in 2005-2006. A hotel with residential component, between 15 and 17 floors.
As you can see, the designs for this parcel have been getting worse over the years. Although both of these earlier proposals treated the street better than this current one does.
Would could have been
Actually, with the right materials, and a few ammendments, that second proposal could have been a great fit. I think I remember folks referring to it as looking like an the back of an air conditioner, but though the middle of that design needed work, I thought the top and bottom were great.
Yeah, for what it’s worth, I agree totally that the proposal should have been rejected. There were just higher priorities on my list than height. The eight stories aspect was probably lowest on my list of complaints–even lower than the aesthetic complaints, which I think matter, but not as much as street activation or (no) parking.
I wonder if requiring extra floors, by raising cost, makes it harder to add architectural flourishes? I’m not trying to take up for these people, I’m just being a devil’s advocate.
I think the hotel near the mall (the big tall one with the triangular roof) is ugly as sin. So I hope not to have another one of those. It’s a mystery to me why something as simple and elegant looking as the Biltmore can’t be built again. It’s basically a brick box with some interesting flourshes.
But a big goal should be making this triangular piece of land look like a Flat Iron type building. Like the building at Harris & Atwells (though taller and not as beat up), or like the Patucket Library, which is also on a triangular parcel. It seems like such a waste to basically build a rectangle and just have a parking lot fill the triangular aspects of the parcel.