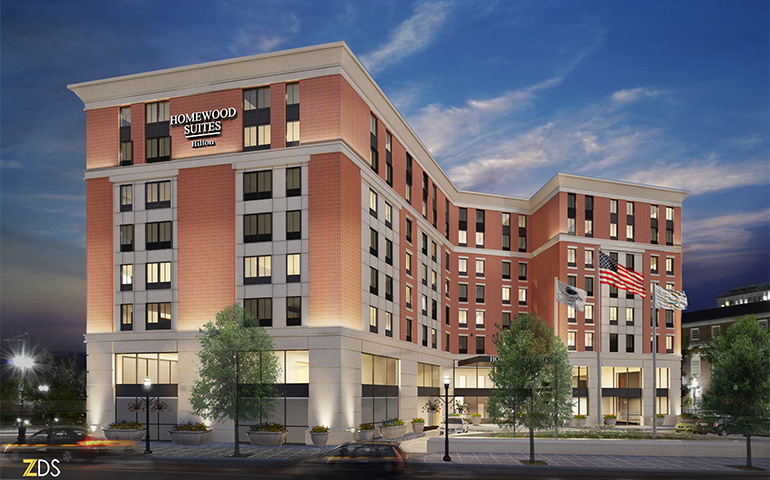
Wednesday, January 13, 2016 – 12:00 noon
Joseph A. Doorley, Jr. Municipal Building
444 Westminster Street, 1st Floor Conference Room Providence, RI 02903[/alert]
 Agenda
Agenda
- Roll Call
- Minutes
2.1 Approval of Commission Meeting Minutes of September 9, 2015
2.2 Acceptance of DRC Meeting Minutes of June 16, 2015, August 4, 2015, October 6, 2015, and November 3, 2015 - Acceptance of 2016 CCC Meeting Schedule
- Election of Officers
- Parcel 12: Public Hearing
Application for Development and Deviations from the Development Review Regulations related to the construction of a new hotel building. The applicant will also be seeking variances from Section 604 of the Zoning Ordinance from the Zoning Board of Review. - Parcel 12: Action
Action on the Application for Development and Deviations from the Development Review Regulations related to the construction of a new hotel building, and on the request for variances from Section 604 of the Zoning Ordinance. - Adjournment
[/alert]
[alert type=”muted”]See also:
Previous posts on Parcel 12[/alert]
More renderings of Parcel 12 building:
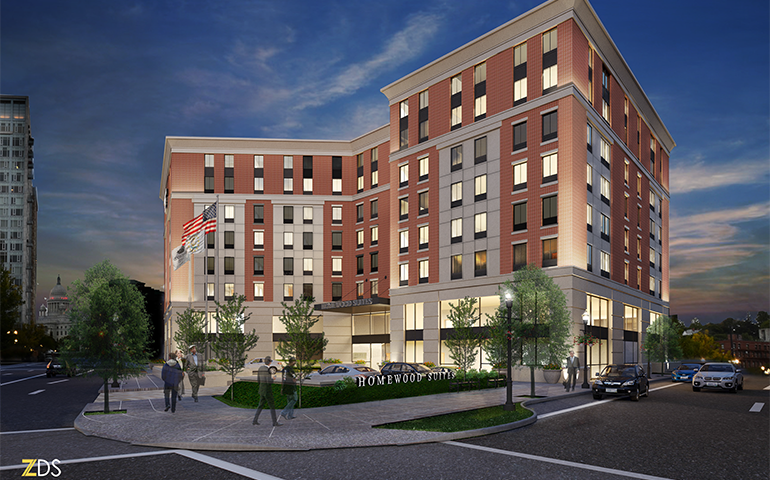
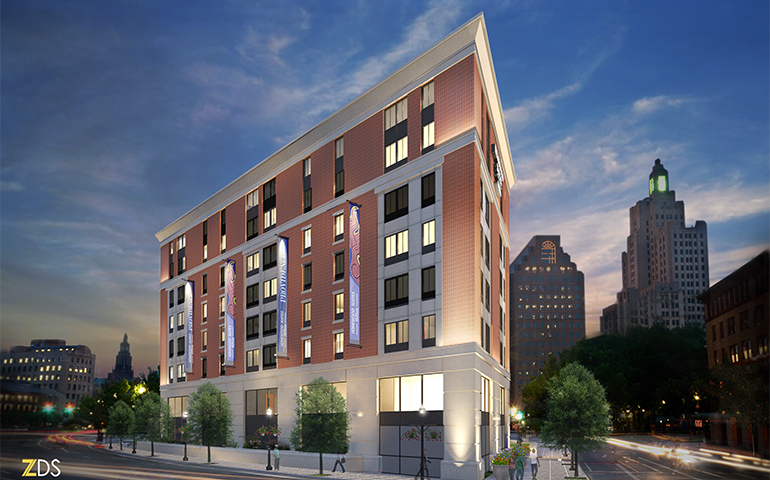
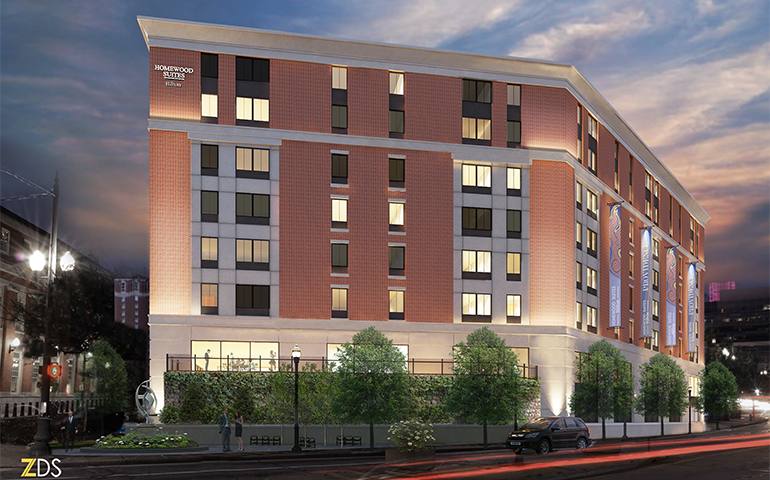
Zoning Section 604
604 DEVELOPMENT STANDARDS
The following additional development standards apply to the D-1 District, in addition to or in place of other standards within this Ordinance.
A. Awnings
- Awnings shall be variations on the shed form.
- Use of one continuous awning across more than one building is prohibited.
- Awnings shall be constructed of metal, canvas, or fire-resistant acrylic. Use of plastic and vinyl is prohibited.
- Back-lit and waterfall awnings are prohibited.
- Dome awnings are permitted only above building entryways. Only the address number or building name may be printed on the awning.
- Awnings may project up to eight feet into the public right-of-way.
B. Signs
Signs are subject to the requirements of Article 16 and the following additional standards. In the case of conflict, these standards control.
- The maximum total area of all permanent signs on a facade shall not exceed three square feet per one linear foot of building frontage. Window signs are not included in the above calculation.
- Permanent signs shall be made of metal, painted wood, or other painted similar material (no plastic). This does not apply to awning and canopy sign material, which are subject to the standards of item A above for these particular sign types.
C. Fences and Walls
Fences and walls are permitted subject to the following regulations. The Downtown Design Review Committee may grant waivers to these provisions.
- Exterior landscaping walls shall be faced to complement the surrounding architecture.
- Walls of a uniform material shall vary in pattern, texture, and color, and employ elements such as columns, pilasters, banding, or cornices to interrupt the monotony of continuous lengths of wall.
- Fences shall be constructed of steel, aluminum, or wrought iron and may include stone or brick piers. Fence colors shall blend into the landscape.
- Fences and walls shall not exceed six feet in height.
D. Lighting
Light fixtures shall be decorative or concealed. They shall be shielded and directed toward a building or the ground. Electrical conduit and junction boxes shall be located so as to minimize or, if possible, eliminate their visibility from the public right-of-way.
E. Mechanical Equipment
- Mechanical equipment located on the ground or on the roof shall be screened so as not to be visible to a pedestrian from within the right-of-way of an A Street abutting the property containing the building. The screening shall complement the design of the building through the use of similar materials, colors, finishes and architectural details.
- Louvers, exhaust equipment, ducts, alarm devices, cable boxes, utility meters and other mechanical and/or electrical equipment shall not be mounted on an A Street façade.
- The Downtown Design Review Committee may waive this provision, provided that such equipment shall be mounted only in inconspicuous locations and painted and/or screened in such a manner to reduce its visual impact.
- The Downtown Design Review Committee may waive regulations pertaining to roof mechanical equipment to permit up to 100% of the roof to be covered by such structures without counting as an additional story.
F. Security Grates
The use of solid roll down security grates is prohibited. Alternatives to solid roll down grates include ornamental wrought-iron doors, interior roll down grates or other security devices that can be completely concealed during regular business hours. Security guards shall be designed so as not to impact the historic quality of existing buildings.
G. Off-Street Parking
- Parking in the D-1 District shall conform to the requirements of Article 14 of this Ordinance.
- Access to parking lots and structures from A Streets is permitted only when the lot has no frontage on a B Street. For lots with A and B Street frontage, such access from an A Street may also be granted when the B Street is determined by the City Traffic Engineer to be substandard for maintaining adequate traffic flow.
- The maximum width of the driveway access is 24 feet.
- Surface parking is strongly discouraged in the D-1 District, and is permitted only by waiver from the Downtown Design Review Committee as an accessory use subject to the following conditions:
- Accessory use parking lots are permitted only on the same lot as a principal use building.
- On a lot with A Street frontage, accessory use parking lots are prohibited within 20 feet of the A Street. For areas between the parking lot and the A Street that do not contain buildings, such areas shall be landscaped and fenced as required by the Downtown Design Review Committee. Such areas may contain hardscape elements. (Figure 6-3)
- Along B Streets, surface parking shall be separated from the public right-of-way by a landscaped strip in accordance with Section 1504. The Downtown Design Review Committee may require fences and/or walls to buffer the parking.
- The Downtown Design Review Committee may impose a time limit on the waiver that permits surface parking.
- The parking surface shall utilize low-impact-development practices appropriate to an urban environment consistent with city ordinance and state laws to treat and discharge stormwater.
- Light poles shall not exceed 18 feet in height, and their design shall conform to Section 1301.
- The Downtown Design Review Committee may impose further conditions to ensure that surface parking areas do not have a negative impact on the surroundings.
H. Loading
Off street loading docks and areas shall be provided in accordance with Article 14 of this Ordinance and the following provisions:
- Access to loading docks and areas from A Streets is permitted only when the lot has no frontage on a B Street. For lots with A and B Street frontage, such access from an A Street may also be granted when the B Street is determined by the City Traffic Engineer to be substandard for loading access.
- Exterior loading docks are prohibited.
- Interior loading shall be screened from view by solid, non-transparent doors which shall remain closed when the loading dock is not in use. The doors used to screen the docks shall be designed to be consistent with similar building elements, such as windows and doors, to reduce the industrial appearance of the loading area and be constructed of materials found elsewhere on the building.
- The maximum width of the driveway access to the loading dock/area is 24 feet. Wider curb cuts may be permitted by waiver if it is demonstrated that loading cannot be reasonably accessed given site conditions.
I. View Corridors
- View corridors are hereby established along Peck Street, Orange Street, Dorrance Street, Ship Street, Elm Street, and South Street to preserve important views to and from the Providence riverfront. The six view corridors shall be uninterrupted physical extensions of the existing right-of- way width and geometry of said streets, and extend to the riverfront edge, as indicated in the illustration below. Structures or landscaping located within view corridors shall not exceed a height of three feet. The Downtown Design Review Committee may waive this provision.
- The view corridor streets are as follows: (Figure 6-4)
- Peck Street, southeast from its intersection with Memorial Boulevard, to the Providence River
- Orange Street, southeast from its intersection with Memorial Boulevard, to the Providence River
- Dorrance Street, southeast from its intersection with Memorial Boulevard, to the Providence River
- Ship Street, northeast from its intersection with Memorial Boulevard, to the Providence River e. Elm Street, northeast from its intersection with Memorial Boulevard, to the Providence River f. South Street, northeast from its intersection with Memorial Boulevard, to the Providence River

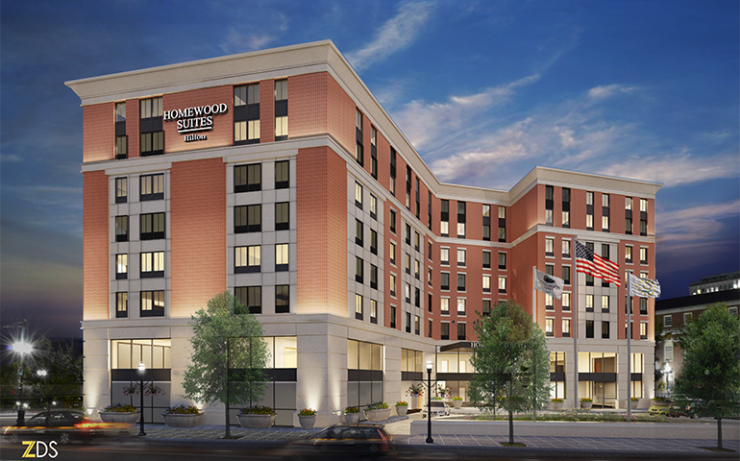
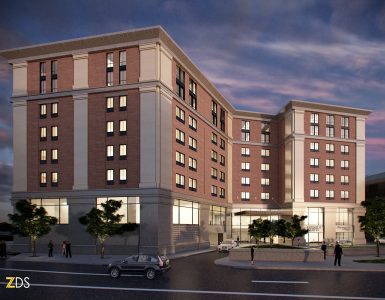


Anyone know of the outcome for this?
ProJo: Panel backs plan for 8-story hotel in Providence
The signage is the most road-side motel aspect of this project. We have the power to just say no.
I agree.