Doorley Municipal Building
444 Westminster Street, 1st Floor Conference Room Providence, RI 02903
– Agenda [/alert]
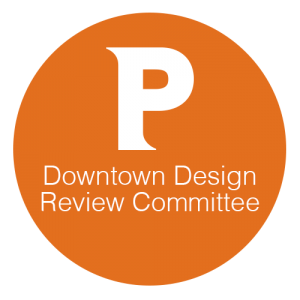 Opening Session
Opening Session
- Call to Order
- Roll Call
- Meeting Minutes of December 10, 2018
New Business
1. DRC Application No. 19.02: 225 Dyer Street (Point 225) – Proposal by Providence Innovation District Phase I Owner, LLC to install a new internally illuminated freestanding sign on the property. Providence Zoning Ordinance Section 1607.E, Freestanding Signs, prohibits freestanding signs in the D-1 Zone. The applicant will be seeking a waiver from this regulation, as per Zoning Ordnance Section 1601.D. The Downtown Design Review Committee (DDRC) will review the project and make a recommendation to the I-195 Redevelopment District Commission regarding the sign design and waiver.
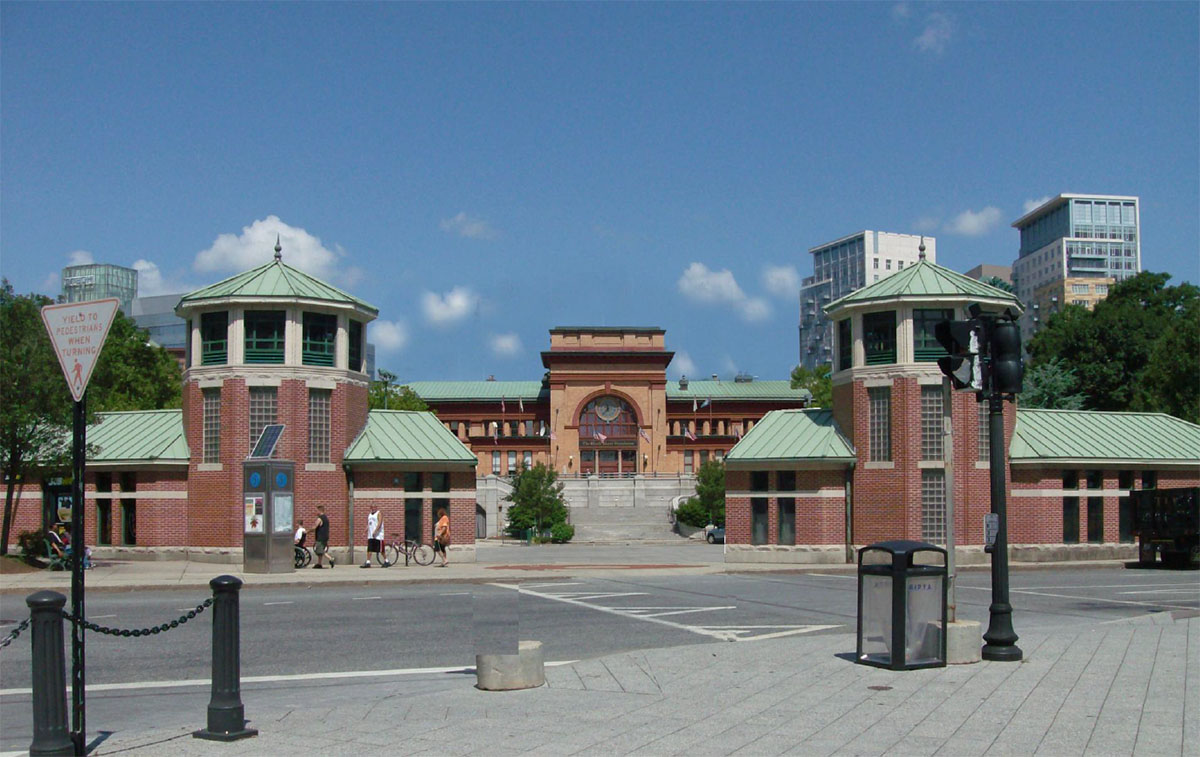
Photo-rendering of the Skating Center Building with the center section removed
2. DRC Application No. 19.03: 2 Kennedy Plaza (Alex and Ani City Center) – Proposal by the City of Providence to alter the existing roof of the City Center Building by removing the center viewing porch and roof.
Other Business – Pre-Application Review
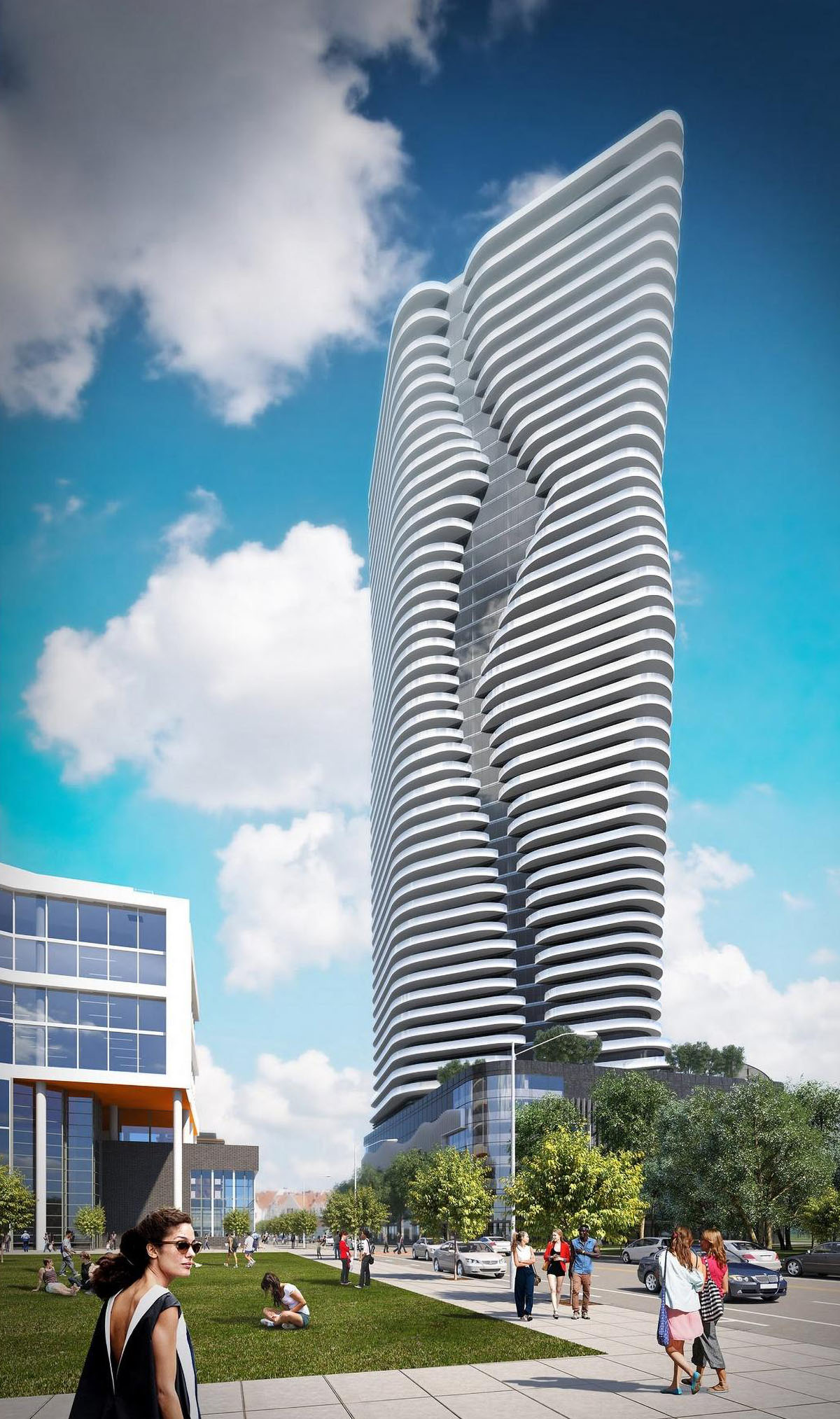
Rendering for the building proposed by the Fane Organization for Parcel 42
3. Proposed Residential Tower at 250 Dyer Street (Portion of I-195 Redevelopment District Parcel 42) – Proposal by The Fane Organization to construct a new 46-story building, consisting of approximately 448 residential units, structured parking, and ground floor retail. This item is for discussion only. No action will be taken by the DDRC at this meeting, nor will public comment be taken. The public will have an opportunity to comment once a formal application has been submitted.

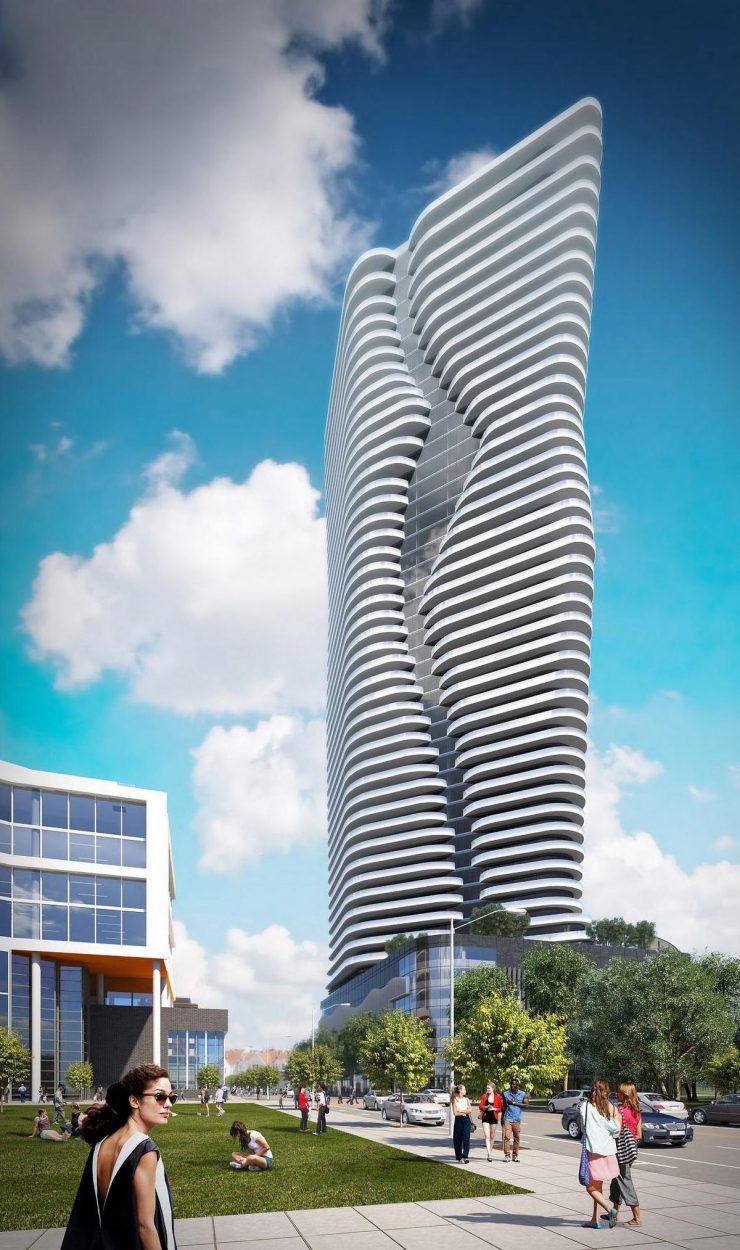
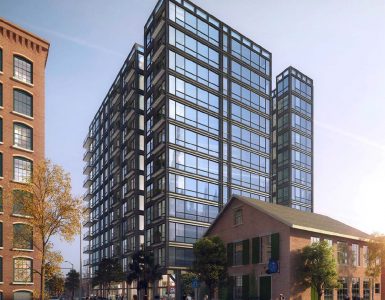
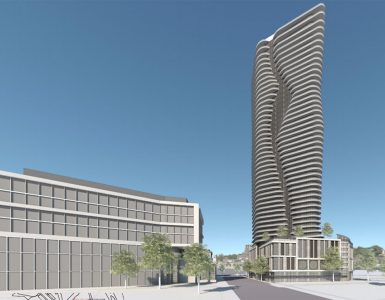
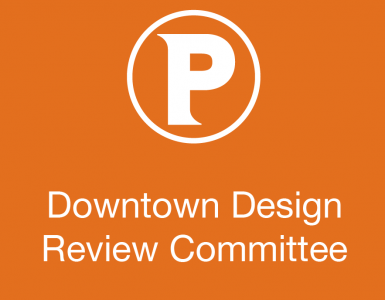

Hi Jeff,
What is the reasoning for removing the center section of the Alex and Ani Center? Are they looking to open it up for more kinds of attractions?
There are two reasons, one is to open up sight lines from the plaza into and through the skating center, the current configuration of the building makes it feel walled off and the activity doesn’t feel as much part of the plaza. The more practical reason is, East Approach (the road that runs between the skating center and Burnside Park) is going to be closed off. Removing the center section of the building allows trucks to bring in items (stages, tents, etc.) to set up events in the Skating Center when access from East Approach is cut off.
Is the East Approach (the road that runs between the skating center and Burnside Park) is going to be closed off permanently? Isn’t that a bus access road?
It it is to be close permanently, what will become of it?
Nice simple revision to roof will help site lines. What’s the discussion about at Hope Point?
It seems to be just a pre-application discussion.
Hi Jeff,
I want to know to about this Hope Point Tower that I wonder to make sure is this going make same rendering or different render which one? because I don’t want different render so I prefer this render white wavy tower I like the most. So Why lawsuit block block Hope Point Tower for? Is this meeting will block Hope Point Tower??
Jeff,
You not answer my question.. I asking you that is Hope Point Tower Same Render (This picture white wavy) or different Render (New different tower) which is one? I hope same white wavy tower render not different tower render. I don’t understand is Lawsuit going block Hope Point Tower true or false?
I don’t know what design they plan to show, the white tower is on their website. And, I do not know the current status of the lawsuit.
Oh I see…thank you Jeff
https://pbn.com/revised-design-for-hope-point-tower-presented-to-city-committee/
I’m liking the redesign of the podium. It’s all coming together!
I’m all for a tower on Dyer Street, I just wish we had a different design. It looks like a building with a charley horse.
Its a good sign that they are being considerate of pedestrians and other street traffic by trying to make the street level more appealing and traversable.
For sure…Dyer and Dorrance is squarely in downtown.
I agree, the exterior design itself is weird and really troubles the preservationists. They need to soften it up, get a bit more in line with the other 300 plus foot towers.
God forbid this city try some artistic license and take a stab at something new and unique. It seems the only thing we can build in Providence are rectangular brick and stucco buildings. How about a bit of whimsy? For God’s sake… it would be in eyesight of one of the country’s leading and progressive art schools. We could use a little fun in our skyline. Loosen up!
Of course, but they will not “lighten up”. It is deeply a entrenched feeling of a vocal minority, as you can see by their opposition. So, my point is that the design needs to move a bit in their direction to moot they cries of horror and reduce their vehement resistance.
I to think the design is somewhat exotic, but it will look beautiful once it’s seen in person. Plus the architect is making a real effort to create a relation to the surroundings such as similar horizontal lines compared to the Wexford building and a great attempt at mimicking the shape of the Providence river on the side of the building.
I take your point Paul about the city needing loosen up and do something a bit daring (there are too many boxy buildings going up) and maybe it will look better in person as Gio has stated, but all the same, my gut feeling is that its an eyesore in the making.
Not all bold, post-modern buildings are made equal, some of them do suck, and there are places in Providence where their presence sucked a good deal of life out of the surrounding area for a long time. In particular, the area around Empire Street suffered from some bad developments throughout the 1960s and ’70s. To be fair, some of this was a result of the planning policies and car-centric thinking of the time, but the architects played a role in alienating these neighborhoods too, wittingly or not. So in light of this, I can understand the preservationists hesitancy to embrace change.
That the developers are conscious of the fact they are developing these buildings for PEOPLE is a good sign this isn’t all just some ego trip on a laptop screen. We’ll see though.