– Agenda [/alert]
 Public Session
Public Session
- Welcoming remarks by Chairperson Davis.
- Approval of the minutes of the Commission meeting held on February 13, 2019.
- Executive Director’s report on Commission activities.
- Presentation on the Riverwalk extension by Gregg Herlong of Wexford Science and Technology.
- Discussion regarding the zoning waiver application submitted by Providence Innovation District Phase 1 Owner, LLC requesting a waiver from Providence Zoning Ordinance Section 1607.E Freestanding Signs.
- Public hearing regarding the zoning waiver application submitted by Providence Innovation District Phase 1 Owner, LLC requesting a waiver from Providence Zoning Ordinance Section 1607.E Freestanding Signs.
- Vote to consider the zoning waiver application submitted by Providence Innovation District Phase 1 Owner, LLC requesting a waiver from Providence Zoning Ordinance Section 1607.E Freestanding Signs.
- Vote to consider the application of the District for the allocation of funds from the I-195 Redevelopment Project Fund for the purposes of purchasing and installing trash and recycling receptacles to be placed in the District park.
- Vote to consider the application of the District for the allocation of funds from the I-195 Redevelopment Project Fund for the purposes of the design and project management of infrastructure and amenities for the District park.
- Presentation by DMG Investments, LLC concerning a proposed development on District Parcel 28.
- Presentation by Exeter Property Group concerning a proposed development on District Parcel 28.
- Presentation by Waldorf Capital Management, LLC and Marshall Properties concerning a proposed development on District Parcel 28.
- Public comment on the proposed developments on District Parcel 28.
- Chairperson’s Report/Agenda for next meeting on Wednesday, April 24, 2019 at 5:00pm
- Vote to Adjourn.
Parcel 28 Presentations
DMG Investments, LLC – Agenda Item 10
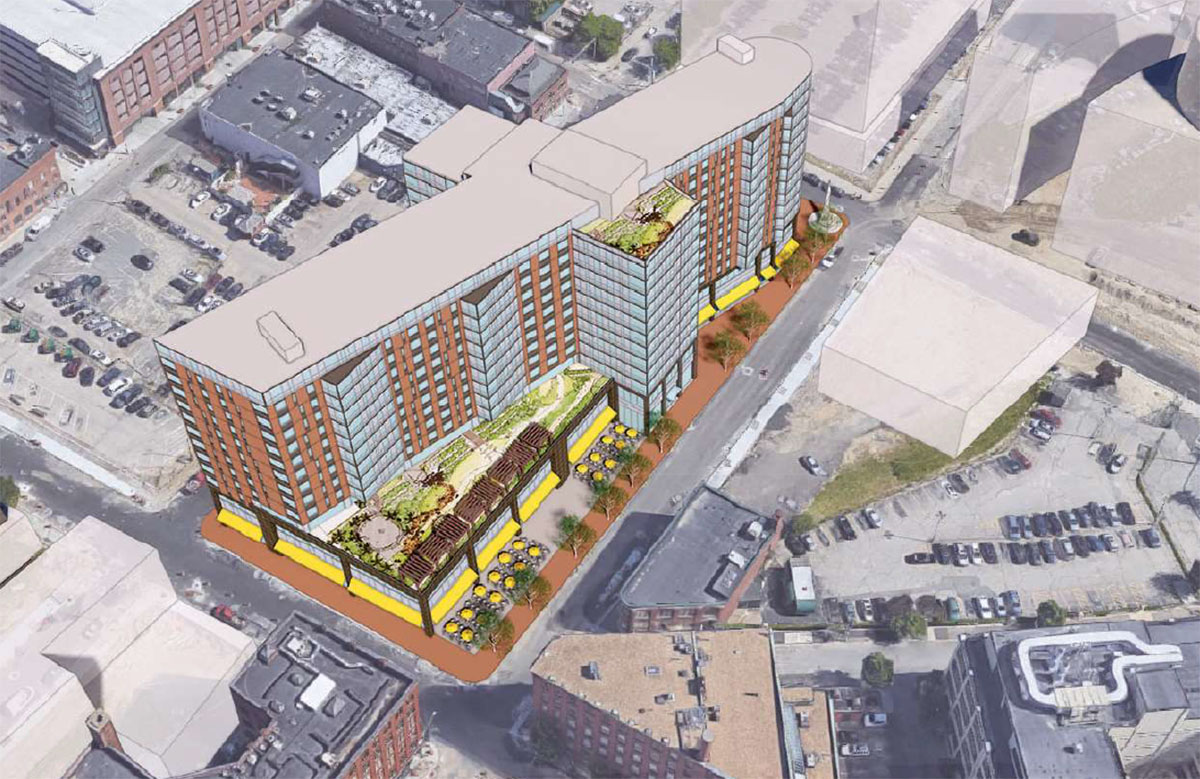
Rendering of proposal for Parcel 28 by DMG Investments, LLC
[alert type=”success” heading=”Download”] Presentation by DMG Investments, LLC – Agenda Item 10[/alert]Exeter Property Group – Agenda Item 11
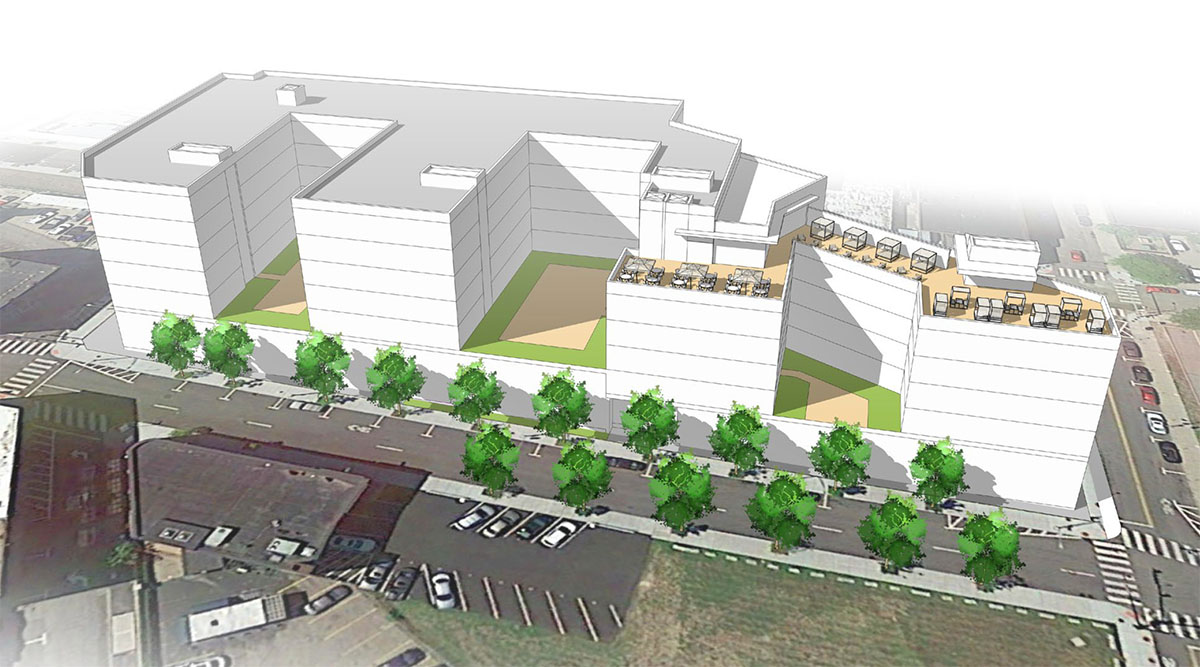
Massing Model of proposal by Exeter Property Group for Parcel 28
[alert type=”success” heading=”Download”] Presentation by Exeter Property Group – Agenda Item 11[/alert]Waldorf Capital Management, LLC and Marshall Properties – Agenda Item 12
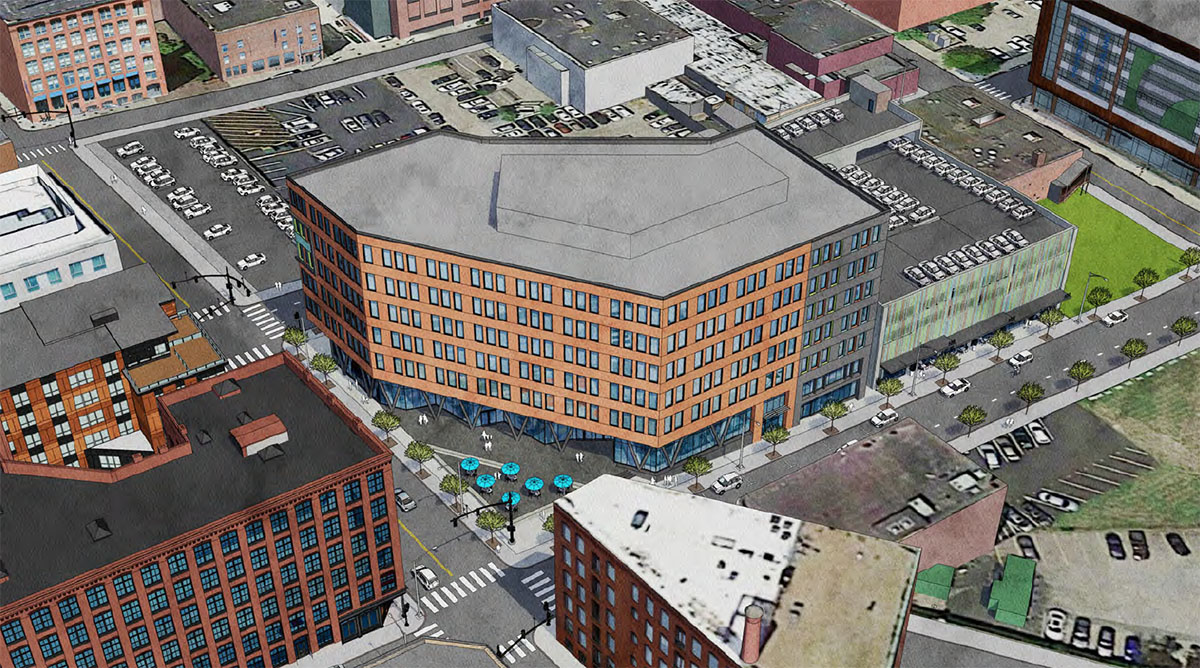
Rendering of proposal by Waldorf Capital Management, LLC and Marshall Properties for Parcel 28
[alert type=”success” heading=”Download”] Presentation by Waldorf Capital Management, LLC and Marshall Properties – Agenda Item 12[/alert]There are two other proposals on the 195 District website for Parcel 28 which are not on this evening’s agenda. One by Pennrose and one by Post Road Residential .
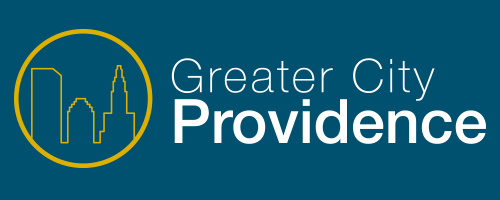
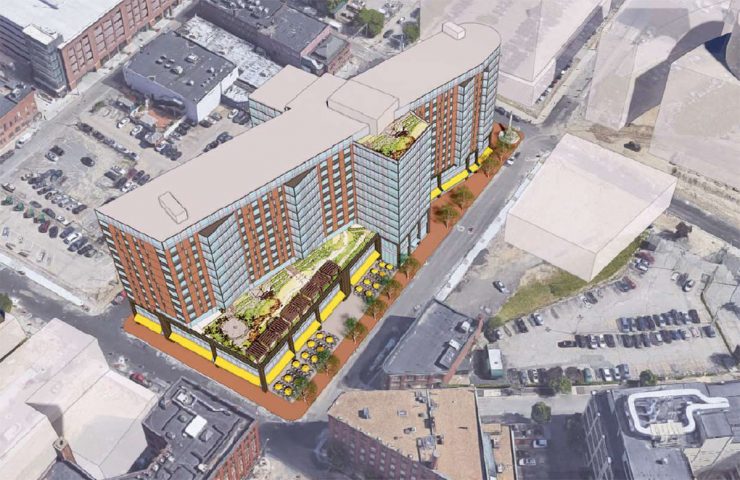
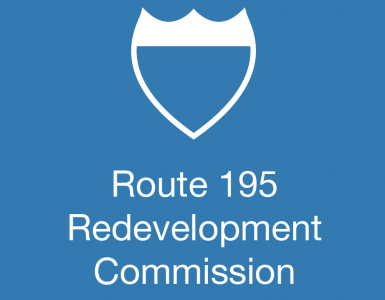
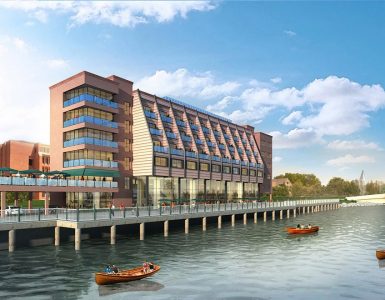

Initially, I prefer DMG’s proposal for design, density, use, and finally – some height!!
Although Waldorf May be favored due to the larger picture of the innovation initiative.
Let’s see what the other two look like.
I was wondering what the site prep work currently going on at the parcel was for. This is fantastic. I’m personally in favor of DMG. I love the height, as well as the conceptual roof garden space. Waldorf is playing the corner of Chestnut and Clifford quite well. Great to see as that parcel will really help pull the neighborhoods back together.
DMG is my favorite of the three as well. The height is exciting and the overall design has character and style.
Gio, the activity on Parcel 28 is related to the construction across the street at Chestnut Commons, just like how Parcel 35 is being used as staging for the construction of the Garrahy Garage.
Big fan of the DMG proposal. Lots to like about Exeter’s as well; they have Torti Gallas Partners on their team as designers and that office does excellent work. The surface parking lot in the Pennrose proposal and the parking structure in the Waldorf proposal are really offensive and hopefully those get dismissed outright.
Five proposals for this one site is incredibly encouraging!
Nevermind, the CURRENT activity at Parcel 28 is for creating a huge temporary parking lot that will serve the Wexford development until the Garrahy Garage is completed.
Yes I noticed the parking curb stops going in. One day it will be developed!
Big fan of the Exeter proposal, the DMG is second for me and Pennrose would be my last acceptable pick (in the future you could build out the parcel with that design – Waldorf proposing a parking garage next to a parking garage had me shaking my head)
Hopefully this process moves along quickly, filling those giant holes needs to be a priority. Good news is that there seems to be a lot of new buildings proposed – this parcel, the west exchange street proposal, waldorf apartments, the greenhouse on harris ave etc
Exeter’s proposal was my favorite with DMG right behind it and Pennrose a distant third. What possessed Waldorf to propose a parking garage next to a parking garage. SMH
Filling these big holes downtown is super important, this project cannot happen fast enough
Developing more office space when there is so much empty Class A office space in the city, strikes me as ridiculous and uninformed (Waldorf/Marshall). I understand this open floor plan style is in demand nationally right now, but without a long term agreement for a tenant — this has to be apartments and ground level retail.
DMG Investments’ proposal wins here in my humble opinion. I love this idea of a “Chestnut Street Commercial Corridor”. Load the street with ground level retail units and create a pedestrian experience in the Jewelry District.
I love the height of the DMG proposal. I hope that the empty lot next door will also become apartments. We need more people living downtown for it to be sustainable, this is a great addition.
I like that the Waldorf building proposes a land swap to make the parcel be a normal shape (but then they create a giant driveway in the middle of the building to the parking garage). That allows another building to be constructed at the corner of Richmond in the future. I also like the slice out of the Waldorf building giving reference to Ship Street and also referencing the shape of the condo building across the street. It is almost as if the existing building between Chestnut and Ship was sliced out of the Waldorf building like a piece of cake.
I do not like all the parking and especially not the driveway at the back of the Waldorf building.
DMG is interesting in the way they used the weird shape of the parcel, it also ticks the height button that some people want, very well. It has a lot of retail with a lot floor plates that I think are just too big. I don’t know what the back-up plan would be if that retail space fails.
It is hard to judge Exeter it being just a massing model, the form strikes me as a little suburban (or fringe urban). It also has an almost 10k SF commercial space, the only thing that could really be is a market, their ground floor plan shows a loading dock for that space, which would be needed.
Getting a market to work downtown is hard, the population density is still not there yet, it needs to bring people in from the neighborhoods so then it needs parking (ugh). Also, if we want it to work, we need to allow liquor sales in grocery stores, which would need to be allowed by the state. Even in Boston, the small urban markets are only working because they have liquor sales.
Waldorf must be aiming for a large, signature tenant (ahem, Hasbro) to fill their proposed building. The sad reality is that such a tenant would most certainly demand a large dedicated parking facility, hence the parking structure in their proposal. I agree that these proposals are shockingly bullish on the amount of storefront retail that would be viable here. A fine alternative to all that retail would be to get a full service gym as a tenant. People love their spin classes and pools and group exercise classes and will probably join a gym anyway even if they have a in-building workout facility.
Brenda –
I assure you that Hasbro will not go into that building…if built.
Hasbro is looking a a much larger (taller) world class building close to their LaSalle Square facility.
All,
I find the DMG Investments proposal to be the most attractive design of the three. I am not sure, however, about the use, i.e., whether these proposals are for apartments/condos w/first floor retail, or is office space included in any of these developments.
Is there a site/page with more detailed descriptions of the proposed usage?
Thanks,
Ed P.
The link in the green box below each image has more information about each proposal.