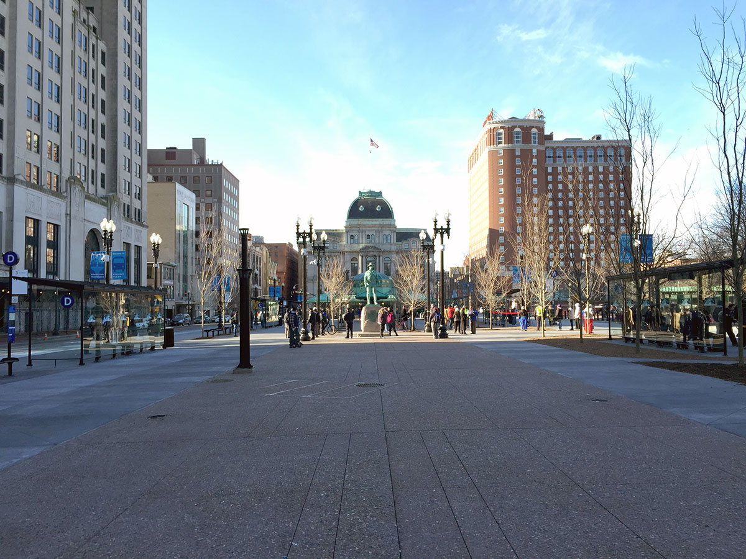
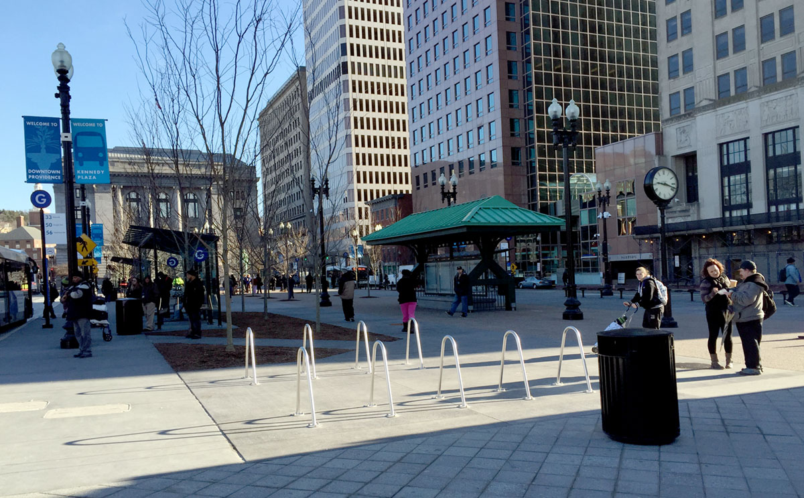
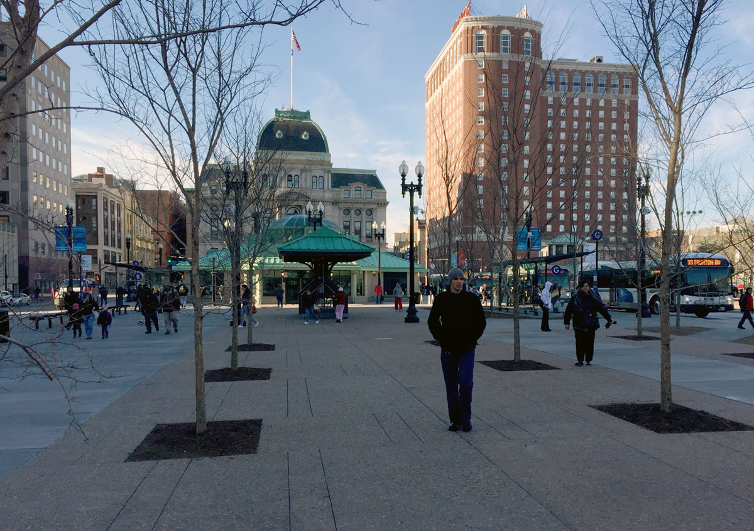
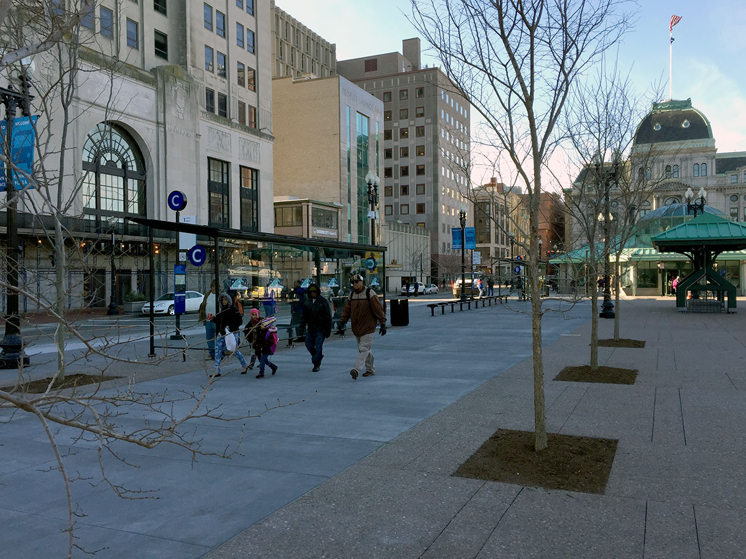
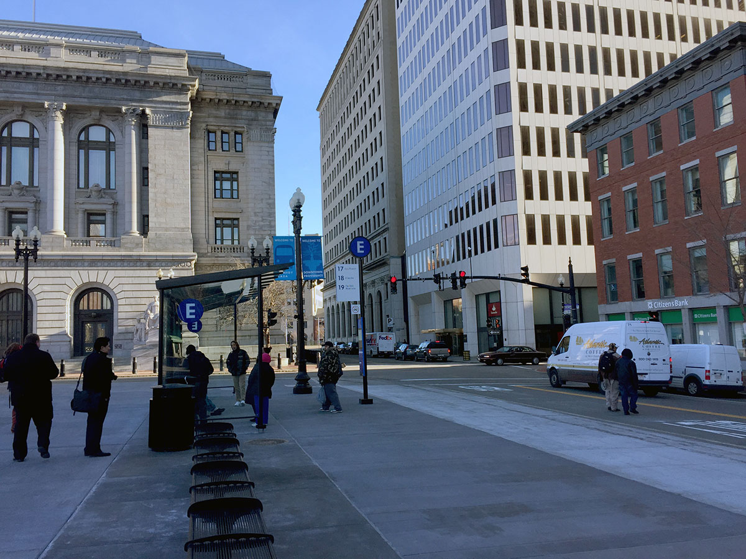
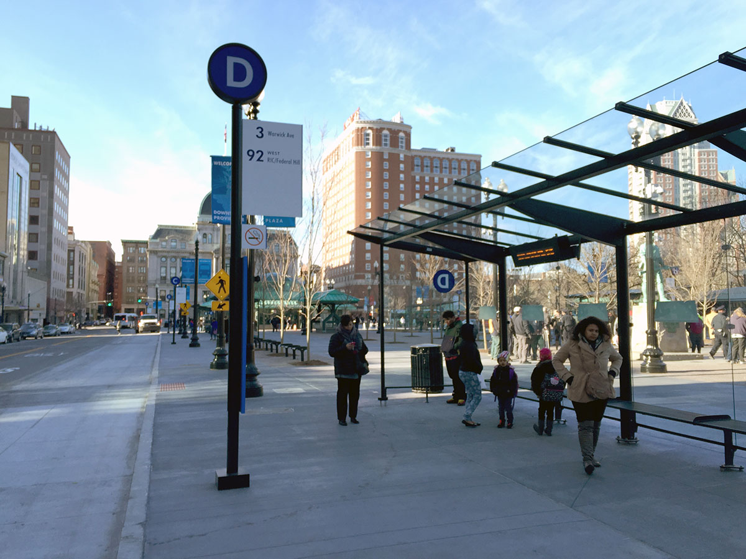
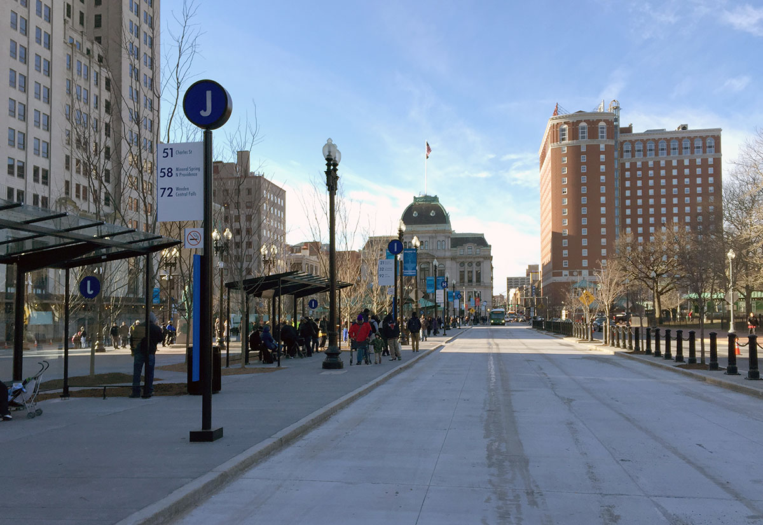
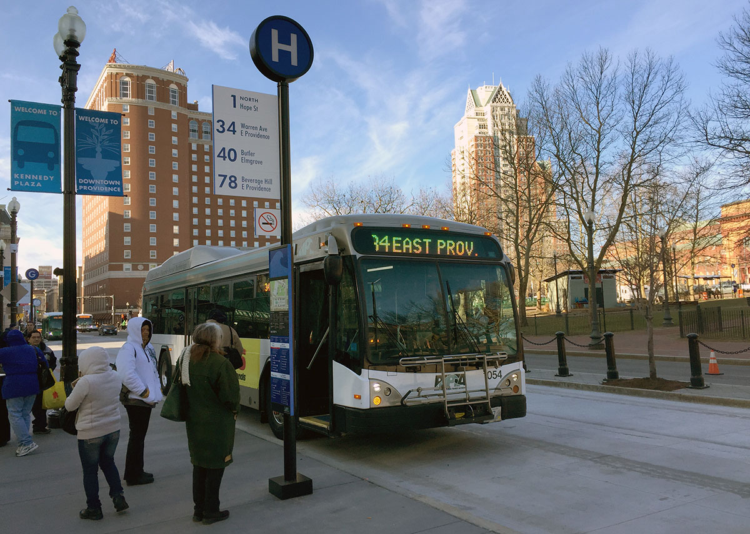
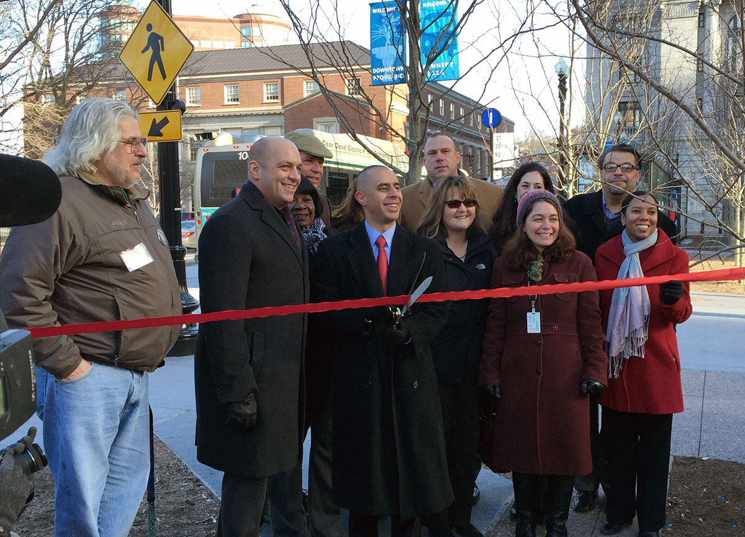
Share:
- Click to share on Facebook (Opens in new window)
- Click to share on Twitter (Opens in new window)
- Click to share on LinkedIn (Opens in new window)
- Click to share on Tumblr (Opens in new window)
- Click to share on Pinterest (Opens in new window)
- Click to share on Pocket (Opens in new window)
- Click to share on Reddit (Opens in new window)
- Click to email a link to a friend (Opens in new window)
- Click to print (Opens in new window)

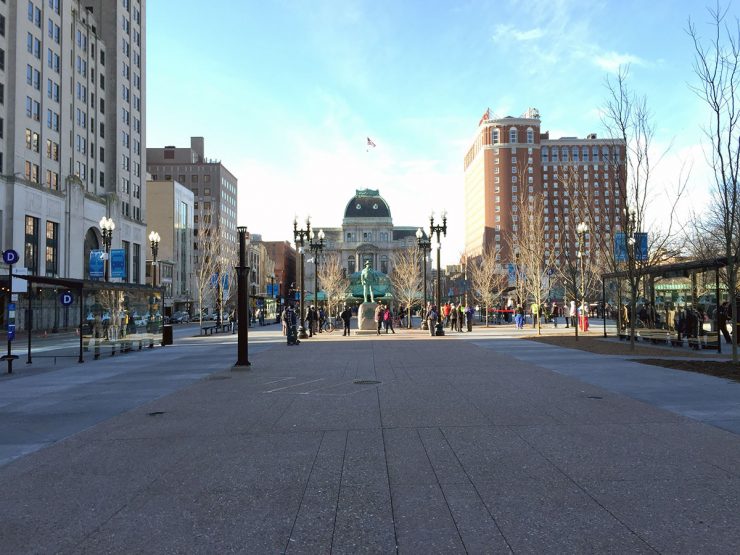
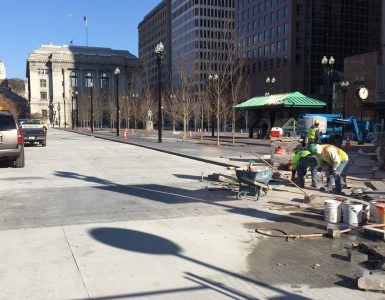


I’m still baffled why they didn’t stick with the original union studios design. I thought that the original plan with the café seating and greenery was gorgeous. It’s like he designed with only function in mind but it’s better than standing on narrow platforms, and yes, I know that the redesign is iterative and is not completely done.
The trees are way too close together in the center of the plaza.
Why do you say that?
I have to say I’m kind of baffled by this whole project. Looking at these pictures I wouldn’t know they had just rebuilt the entire thing if hadn’t seen them working on it for months now . The only obvious difference is new Bus Shelters.
They removed 4 lanes of traffic doubling the open space in the plaza and planted a dozen or more rather mature trees.
As for the bus shelters they have actual walls and for the first time can provide actual shelter.
The bus lanes have also been paved with concrete so hopefully they are finally properly designed to actually carry the load of buses driving over them.
What was actually removed was 4 bus only lanes, and there are 4 fewer bus stop locations, even though there are just as many buses. Whether ths works operationally remains to be seen, I didn’t see any problems yesterday.
As a user of the #57Smith, the loading area now is much improved with better signage and a real shelter rather than loading on the narrow island at the old stop with no shelters. However, those waiting for 14, 49, 52, 54, 60 or 66 lines might not be as pleased as they may have to cross Burnside Park to get to their stop on Exchange Terrace on the north side of the park.
One key that everyone seems to agree on is the need for vigilant maintenance (lighting, litter, snow removl, security, graffiti removal…,) and we were told to report observed problems to RIPTA. The electronics is still a work in progress, for example the departure time board in the terminal building was not working correctly yet.
At this point, the project is doe ad its best to try to make it as effective as possible.
I just pulled up the satellite image to compare. I didn’t realize that the central area had gotten so skinny during the last revamp. This new layout is actually an awful lot like it was when I was a kid. They had semi enclosed glass enclosures then as well that would keep getting shattered. Hopefully the security cameras will help slow that down some.
I’m never opposed to improving public transit, it just seemed like the paint had barely dried on the last reworking when this was started. Given the state of infrastructure in the city it seemed like an odd choice for a project.
Let’s just hope the Providence Police keep it patrolled. A very unfavorable element ruled Kennedy Plaza prior to the construction. We need policemen walking the beat on a half hourly basis, at minimum to deter petty crime (or something more serious). Enforcement of panhandling and loitering laws is critical, as well.
I like it, much improved. Although vision across the plaza is vital, I would have liked to have seen more vegetation especially in the center of the plaza. Cant’ wait to see the foliage bloom, it will fill in nicely.
Ok, so look at the top two photos. The top photo is from the federal building, looking back towards City Hall. This is a nice public space, similar to the City Hall steps, but Exchange St. thankfully has a lot less traffic than Dorrance. Also, there’s more room between the monument and the Exchange on this side of the plaza (the open space on the other side is dominated by the war memorial). With the exception of that stupid vent, there’s probably 60 feet from the bus shelters on the left to the line of trees behind the bus shelters on the right. This creates adequate space for gathering: tables for food, performers and audience members, chalk art, etc.
If you look at the second photo; there’s 3 rows of trees. From right to left, there’s about 15 feet of space, line of trees, 15 feet of space, line of trees, 20 feet of space. Essentially you have 3 parallel walks. They also don’t line up with the circulation out of the transit pavilion. Imagine yourself walking out those doors: you walk straight into the shelter from the previous iteration of KP, bounce left or right to navigate it…and smack right into a line of trees. This is the center of Kennedy Plaza. In previous renderings, this is where the market hall is located. As constructed, they did a lovely job of moving the buses, but they failed to do anything to identify that center space. There’s two rows of trees. That should be the spot where performances happen, people gather informally, etc. And there’s no opportunity for that with the location of those trees as constructed! You would go south (left side of photo) if anything to stop and wait for someone, etc. or traverse down to the far end of KP by the lifeless federal buildings.
Maybe a good before and after set of photos would help show the improvements. Anyone aware of a site that has that?