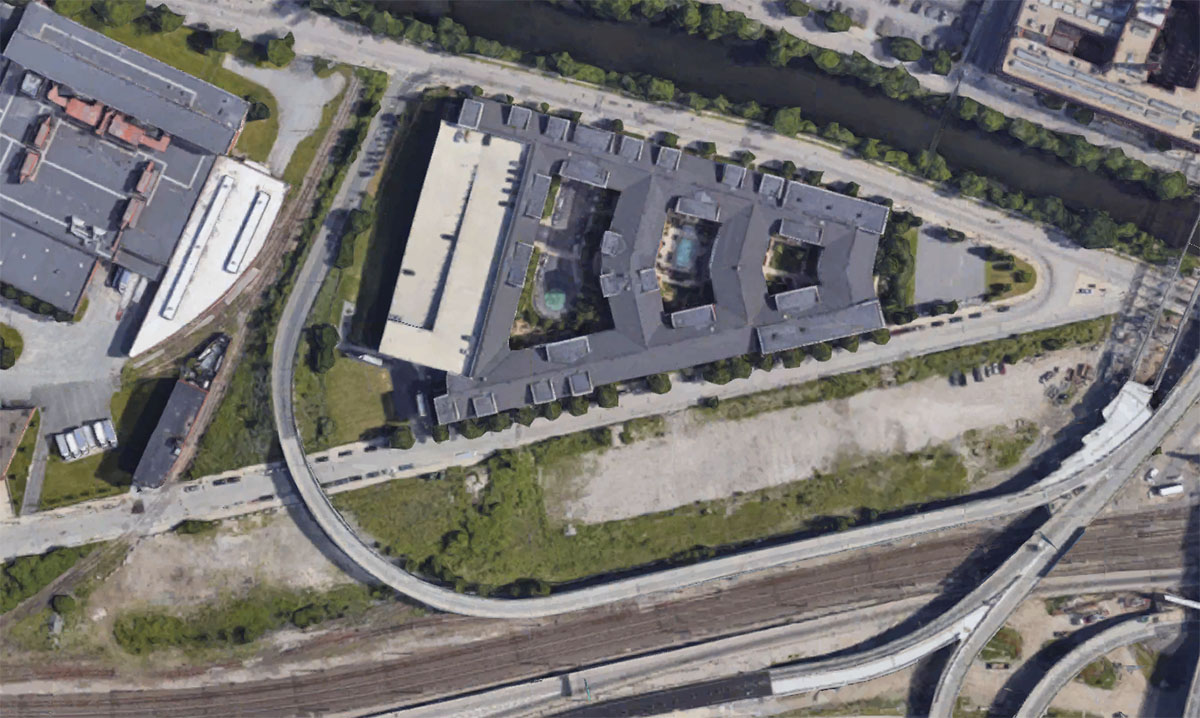
Aerial view of the site of the old Providence Fruit & Produce Warehouse
The Shops at Providence Place LLC (an LLC registered by the Carpionato Group) has proposed a 353 unit residential building with 572 parking spaces at the site of the dearly departed Providence Fruit & Produce Warehouse. This is basically a redux of their proposal from late 2016 dubbed, One Hundred Harris at Providence Place. That prior proposal was larger with 459 residential units and a whopping 776 parking spaces.
This project will be presented to the City Plan Commission on February 12th.
[alert type=”success”] Download the Planning Department’s Staff Report to the CPC. [/alert]The Planning Department’s Staff Report describes the proposal”
The subject property is zoned M-MU 90, it is currently vacant and composed of three lots. The applicant is requesting preliminary plan approval to construct a multifamily building providing structured parking and leasing offices as part of a residential development that will provide 353 dwelling units and a total of 572 parking spaces. Four hundred and seventy five spaces will be provided in a five story parking garage and 97 will be provided in a surface lot to the west of the building. The applicant is seeking a special use permit pursuant to unified development review to maintain a surface parking lot in the M-MU 90 zone. A waiver from submission of all state approvals at the preliminary plan stage is also being requested.
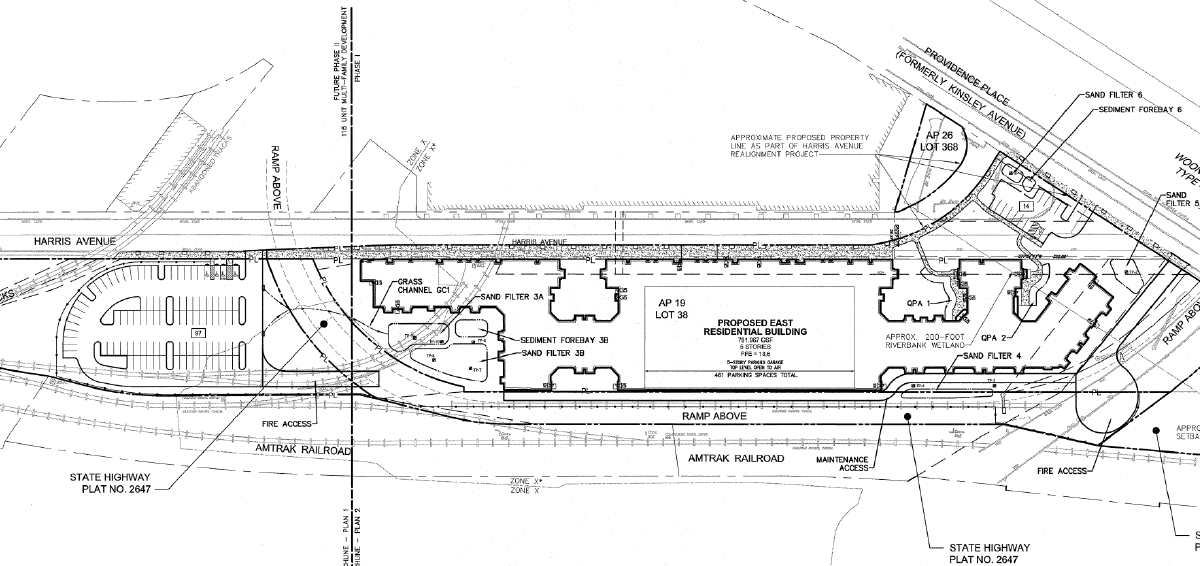
Project Site Plan (this is slightly more legible if you right-click to view in a new tab)
The Parking
…oh the parking! Per the Staff Report, this project is only required to provide 367 parking spaces (one per unit and 1 for every 500 SF of commercial space (I think the only commercial space is the leasing office for the property)). The building has 475 spaces in a parking garage, so 108 more than required. It also has two surface lots; a 97 space lot on a seperate parcel west of the highway ramp and 14 spaces at the corner of Kinsley Street and Harris Avenue. So, overall, it has 205 more parking spaces than required by zoning.
Let’s set aside the surface lots for a minute, I’ll get back to those.
The structured parking is frankly over-built as proposed. Residents downtown tend to be around 50% car free, i.e. for every unit of housing in the downtown, 0.5 parking spaces are currently being used. This project is bascially, but not quite downtown, and with the ample parking, will be attractive to those people who want near downtown living, but want to park their car in a garage attached to their apartment.
Fine, let’s say this building will have 75% car ownership rather than the 50% we find downtown. That’s 265 spaces. Let’s be generous and say some of those 75% will be two-car households, so maybe there needs to be 0.80 spaces per unit, that’s 283. At 0.80 spaces per unit, the garage is over-built by 192 spaces.
Back to the surface parking. You might want to sit down… I’m OK with the 97 (well, maybe not all 97) spaces west of the highway ramp… Wait, hear me out.
A few things are happening here. The site plan above states that the parcel the surface lot would sit on is “Future Phase II.” Yes, yes, I know, ‘define future.’ I’d imagine the developers will say it is soon, but I wouldn’t be surprised if it is 10-years out, or more. If we have another recession… even if the developers have the best intentions, it could be a while.
So, I’m good with a surface lot for 10-years, or more? Well, no, but… They should under-build the parking garage, build at 0.5 space per unit, then they have the surface lot as overflow if needed. As the neighborhood develops, better transit (RIDOT is proposing a diverless bus-line through this neighborhood) and more job opportunities arise (the City is focusing on this area as a jobs district) more and more of the residents will decide against having cars.
By the time “Future Phase II” happens, the surface parking shouldn’t be needed and Phase I won’t be saddled with an over-built parking structure.
The City would be in a better position to encourage or tell the developer to go in this direction if instead of parking minimums, we had parking maximums in our zoning rules.
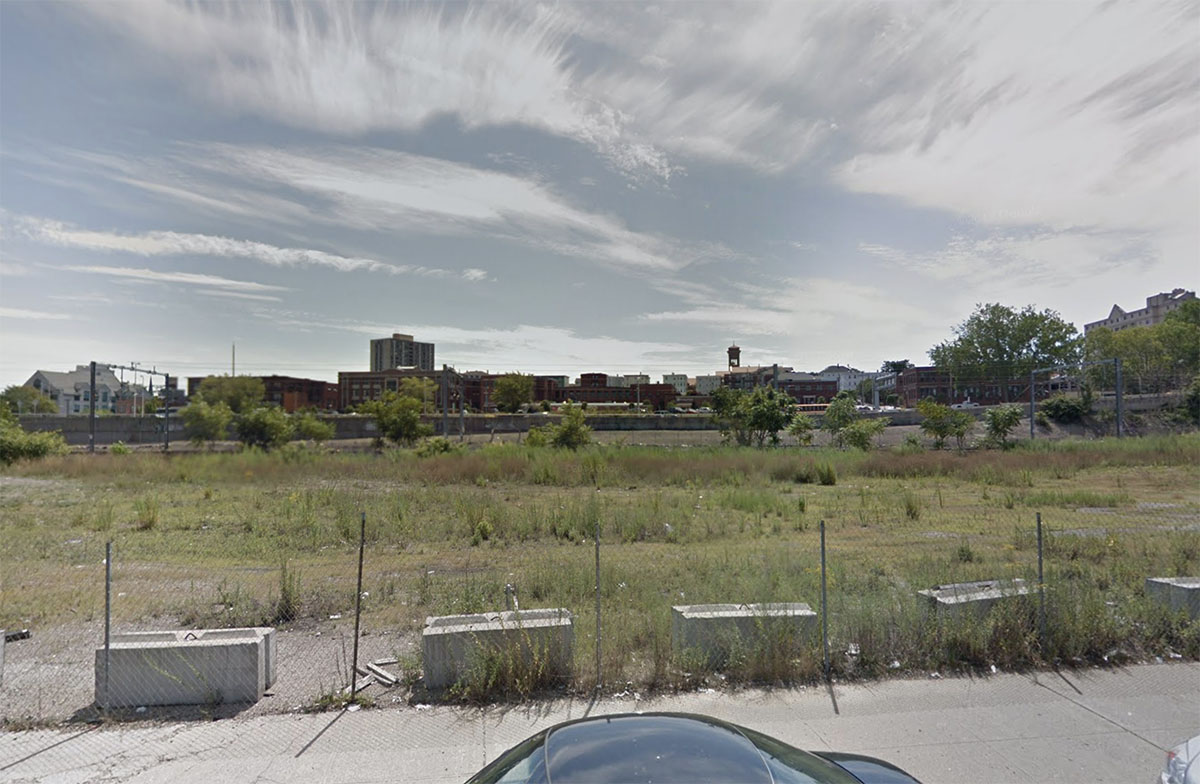
Current state of proposed surface lot. Image from Google Street View
The Staff Report points out that the surface lot neeeds a special use permit, as surface parking as a primary use is not permitted in the M-MU 75 zone. Among the reasons for approval, the report states in response to the provision that; ‘granting the proposed special use permit will not be detrimental or injurious to the general health or welfare of the community’:
The site is currently undeveloped and overgrown with vegetation. Provision of parking as well as residential development would enhance the site compared to what currently exists. Surplus parking space could be used as an amenity for neighboring businesses and residences. Based on the DPD’s analysis, the site will conform to environmental regulations like drainage and provision of landscaping and is not expected to negatively affect the health and welfare of the community. The traffic study submitted by the applicant also demonstrates that there will be no negative effects on the surrounding neighborhood.
I mean, I hate it, but yes, a well maintained and properly landscaped parking lot would be better than what is there now. I’d prefer a building, but that’s probably not happening soon. I’ve seen people talking about this project on social media who want the whole site to be a park. Who is going to go sit in the park along the train tracks next to the highway, who is going to maintain that park? Let’s focus our park attention on the river please.
In appoving a special use permit for this parking lot, the City must ensure that it is maintained as directed in the zoning rules, and revoke the special use if it is not.
To be clear though, I only really approve of this surface lot if they build less structured parking. If they insist on building more structured parking than is required or needed in the main development, then I don’t think they should get to build a surface lot here. If they cannot find a viable alternate use for the parcel to generate revenue, they should sell it off.
However, the 14-space surface lot on the corner of Harris Avenue and Kinsley Street? That is a big fat no from me. They should modify the building to be built to that corner, or landscape it as passive open space.
The Building
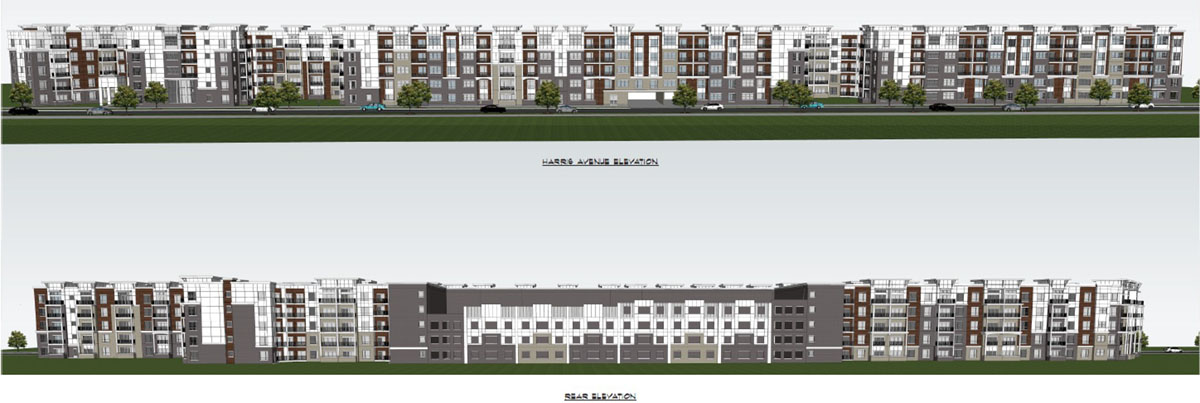
I apologize for this rendering
Not that you can really see from that image above, but you know what the building looks like, it is a big box with different façade treatments and weird things glued onto it in a hopeless attempt to make it not look like a big box.
Oftentimes I bemoan the fact that everything proposed in this city is brick, but in this case, I say bring on the brick. Make a big brick box with big windows. That’s what this neighborhood is (or in most cases, was).
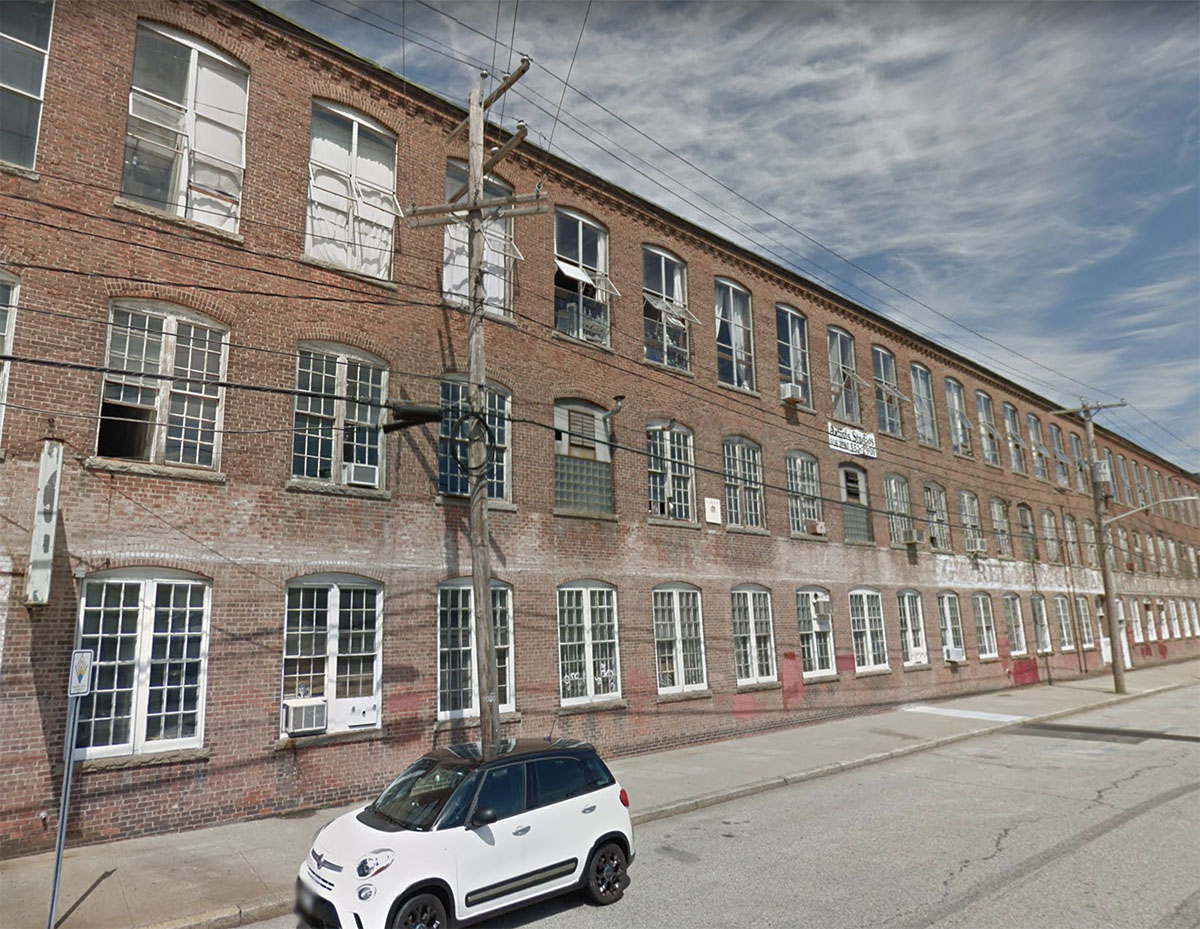
275-ish Harris Avenue. Image from Google Street View

The Foundry Building. Image from Google Street View
The site plan shows that the building is a long wall along Harris Avenue with two set-backs (presumably to give interior apartments access to exterior walls for windows). Imagine three big warehouse-like brick masses lining the street with The 903 on the other side. What a great streetscape that would be. The developer is required to plant street trees, those will provide any relief needed from the massing.
Something needs to be built here, and something is going to be built here someday. Let’s try to make it something that looks and functions well.
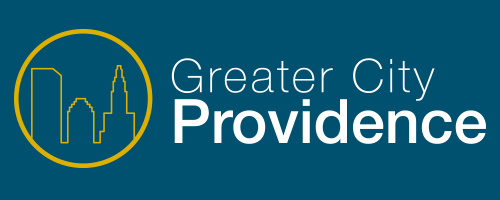
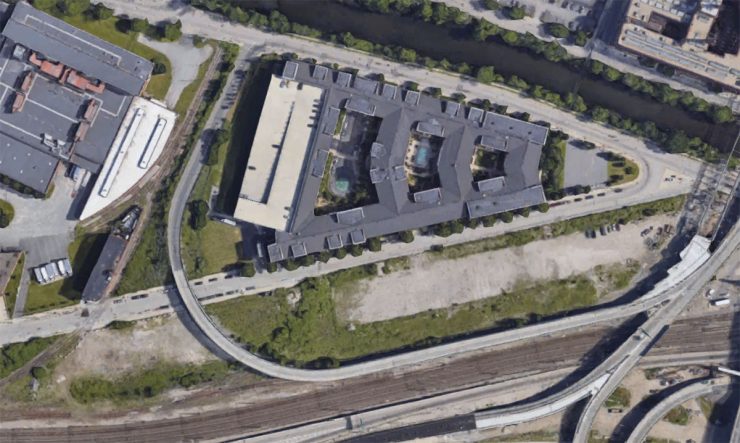
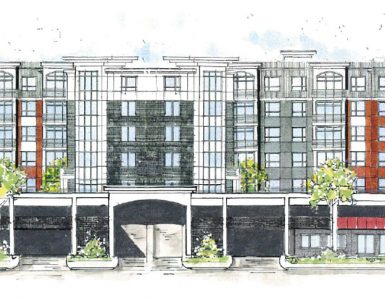
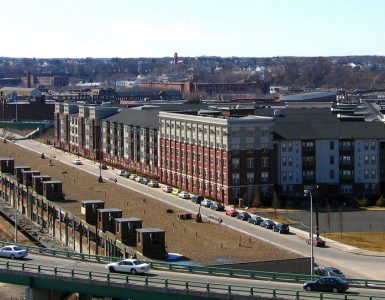


Generally, I agree with your comments. But, all in all, I support it. Big addition to that strip.
To me, the big concern is with thus developer – the Capionato Group – actually building it. That is what needs to be built into any approvals.
What is the status of the Capionato Group‘s proposal for the three I-195 District parcels?
The walkability of that whole area, this proposal, the 903, Promenade apartments would be transformed if the proposed parking lot west of the ramp were a commercial site and the entrance to a bike ped bridge over to Federal Hill. Connect Harris to Kinsley there too.
Plenty of dining and shopping is 1/8 mile away but you can only drive there so of course you need 572 parking spaces. Idiots.
I disagree. An empty lot lot is better than a nicely landscaped parking lot. Because a nicely landscaped parking lot will NEVER EVER EVER BE ANYTHING ELSE.
It’s a large building and it makes sense to build it in two phases given the current economic climate and all the other apartment developments that are under construction. I would assume that during construction all the underground work will be completed for phase two and they will simple cover it with dirt and a parking lot so that when the time comes for the next phase they will simply dig up the ashphalt and start building. They need to account for less parking space in building two by making a larger garage in building 1. They can also get more apartments in the second phase by relying on the other buildings garage. Living next door I realize that most residents of the 903 have two cars and and parking is often an issue for us. I am glad they are overbuilding the garage rather than relying on on street parking which we are competing with downtown commuters who want free parking. I like the design but two much grey. If you look at other developments like the station row phase 1 after several years the grey gets dirty and discolored. I thought at the last review the city wanted to see the back of the building from six/10 point of view. I didn’t see that in this package.
Too much park is an issue and certainly doesn’t encourage public transportation use, but aside from that it looks like a nice addition to that “hole” of a lot. My question is can’t they build up? This city is turning into Washington DC, with an abundance of 5-8 spotty buildings. Besides, wouldn’t residents want to live “above “ the extremely close highway ramps? Think of Boston when driving into the city before the tunnel on 93. All towers above the highway.
5-8 story buildings *
The obsession with parking over all, is strange. Developers can’t be this tone deaf when it comes to trends and best practices. This development would be walking distance to the train station, why over-do it with parking? Why not increase the amount of units, instead?
Harris Street has some potential here. I’d like to see a “linear park” between this development and Eagle Square on the railroad track side. Well lit, landscaped walking/biking path would connect the two sides in a safer more aesthetically pleasing way. I’d also like to see the Promenade walking/biking path and Alco connected to Harris via a side street (with better lighting and landscaping).
All the old mill/warehouse brick buildings that Jef mentioned could one day be apartments. New walking/biking paths should speed up the process.
While I am certainly disappointed in the amount of parking with this development, I am more disappointed that the project is not taller, and more modern. This development is on a railroad and an interstate highway — go taller. Buildable land that is walking distance to Providence Station is finite, why not monetize that access with more units? I agree with GGG.
I also agree with the linear park idea, because Harris Ave does need to be “softer” with plants/bushes/trees, etc. maybe even an area to hold community events, although the railroad tracks may have to be partitioned in some way to make it more visually pleasing, improve air quality, and for safety. I hope that the City will line this street with nice wrought iron street lamps, or some other accents that will polish off the neighborhood. Maybe even put in actual designated parking spaces on the street. Once this is built property owners nearby will have to take a look at conversion to apartments. This could end up being a walkable neighborhood at some point, I could see it.
Once the street is enclosed by this new development, its feel will improve considerably. Shocking to me that potential for street parking, good density, walkability, etc. is not imploring the developer to include some basic retail space along the streetscape such as a coffee shop or cafe/bakery. This street is going to be a shaded boulevard lined by brick residential units within walking or biking distance to that train station/mall/colleges/restaurants/etc.
They are putting parking above more apartments, and a “complete” neighborhood experience.
Now that Harris is being filled in with more apartments, and Eagle Square/Olneyville will not feel so far away anymore… maybe the prospects of an Olneyville Train Station will make more sense. Getting between the west side and downtown gets harder every year. The traffic at the Atwells/Harris 7/11 intersection is just ridiculous.
The 14 space lot should be the coffee shop.
The surface lot should be a grocery store.
Another vote for taller.
By doing the 3 above, the garage would be fine as proposed.
A convenience store and coffee shop doth not a “complete neighborhood experience” make. Downtown, Federal Hill and Smith Hill are only a few hundred feet away but train tracks, highways and a cavernous echoing mall underbelly make that site a gated community from which you must drive to everything. It will take a lot more than tree planting along Harris Ave to change that. Although it seems insane to me, a gated community from which you must drive to everything smack in the middle of the city seems fine to the developers and a lot of other people. I would say OK suit yourselves, except those drivers will add to traffic and demand for parking lots elsewhere in the city, forever making it harder for other neighborhoods that actually do enjoy a layout conducive to a “complete neighborhood experience” to achieve their potential.
What ended up happening with this?