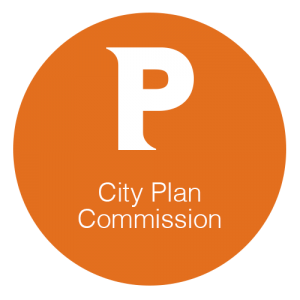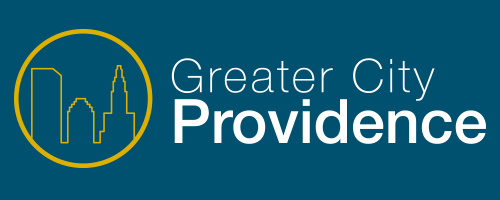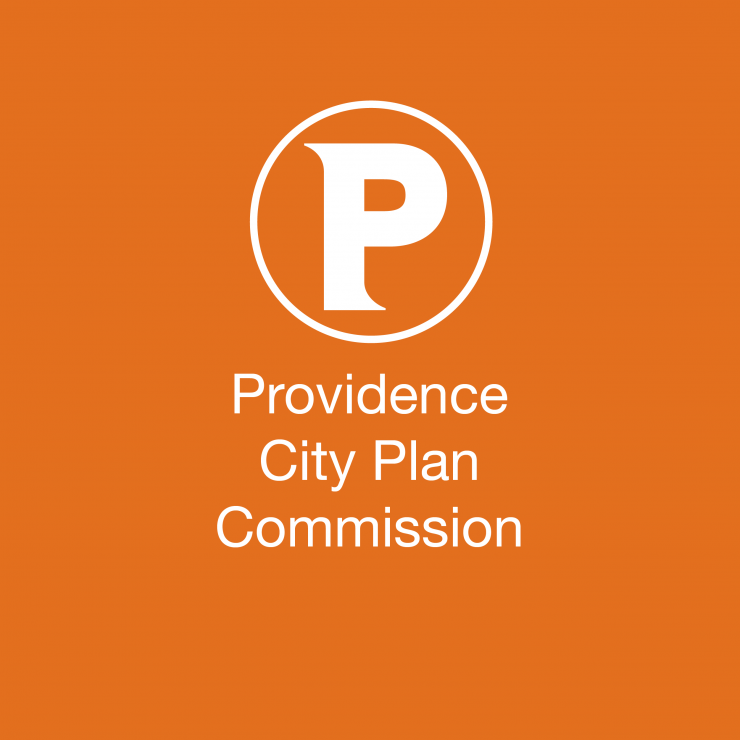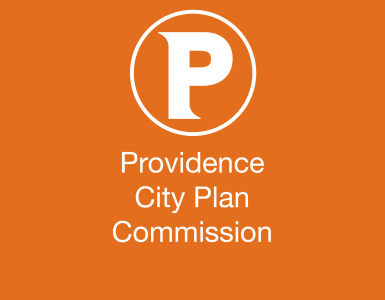Doorley Municipal Building, 444 Westminster Street, First Floor, Providence, RI 02903
– Agenda [/alert]
 Opening Session
Opening Session
- Call to Order
- Roll Call
- Approval of minutes from the January 15 CPC meeting – for action
- Director’s Report
City Council Referral
1. Referral No. 3444 – Petition to amend the definition of Educational Facility – Petitioner: Lincoln School – The petitioner is proposing to amend the definition of Educational Facility – Primary or Secondary to include the use of day care center – for action
Minor Subdivision
2. Case No. 19-010MI – 35 Sheridan Street – Applicant: 60 King Street Inc – The Subdivision of lot measuring approximately 150,238 SF (3.44 acres) into two lots measuring 119,790 SF (2.75 acres) and 30,448 SF (0.75 acres) in the M-MU 75 zone – for action (AP 96 Lot 331, Manton)
Minor Land Development Project
3. Case No. 19-001MI – 15–23 Euclid Avenue – Applicant: David Baskin – The subject property is composed of two lots at 15 and 23 Euclid Ave with both occupied by buildings. The applicant is proposing to demolish the building at 23 Euclid Avenue to construct a new four story, 18 unit building which will be connected to the building at 23 Euclid Ave. The subject lots will be merged. A design waiver from the requirement that the bottoms of window frames shall not be higher than two feet above grade is being requested. The site is zoned C-2 under the I-3E overlay. Continued from the January 15, 2019 meeting – for action (AP 13 Lots 43 and 240, College Hill)
Minor Land Development Project
4. Case No. 19-009MI – 6–12 Spruce Street – Applicant: Omni 6S LLC and Omni 12S LLC – The applicant is proposing to construct two multifamily dwellings, with each located on an adjacent lot. Both buildings will be four stories, 41 feet in height and each will have 24 units. The applicant is seeking a design waiver from the requirement that the bottom of window sills be no higher than 2 feet from grade. The site is zoned C-2 – for action (AP 26 Lots 128, 129, and 133, Federal Hill)
Major Subdivision Public Hearing
5. Case No. 18-028MA – 288 Blackstone Boulevard, 315 and 325 Slater Ave (Preliminary Plan) – Applicant: The Bilotti Group, Inc. – The applicant is proposing to subdivide three lots, together measuring approximately 129,182 SF (2.9 acres) in the R-1 and R-1A zone, into 10 lots intended for single family residential development – for action (AP 40 Lots 248, 266 and 337, Blackstone)




Add comment