Notice of Special Meeting
Monday, January 9, 2017 – 4:45pm
Doorley Municipal Building
444 Westminster Street, 1st Floor Conference Room Providence, RI 02903[/alert]
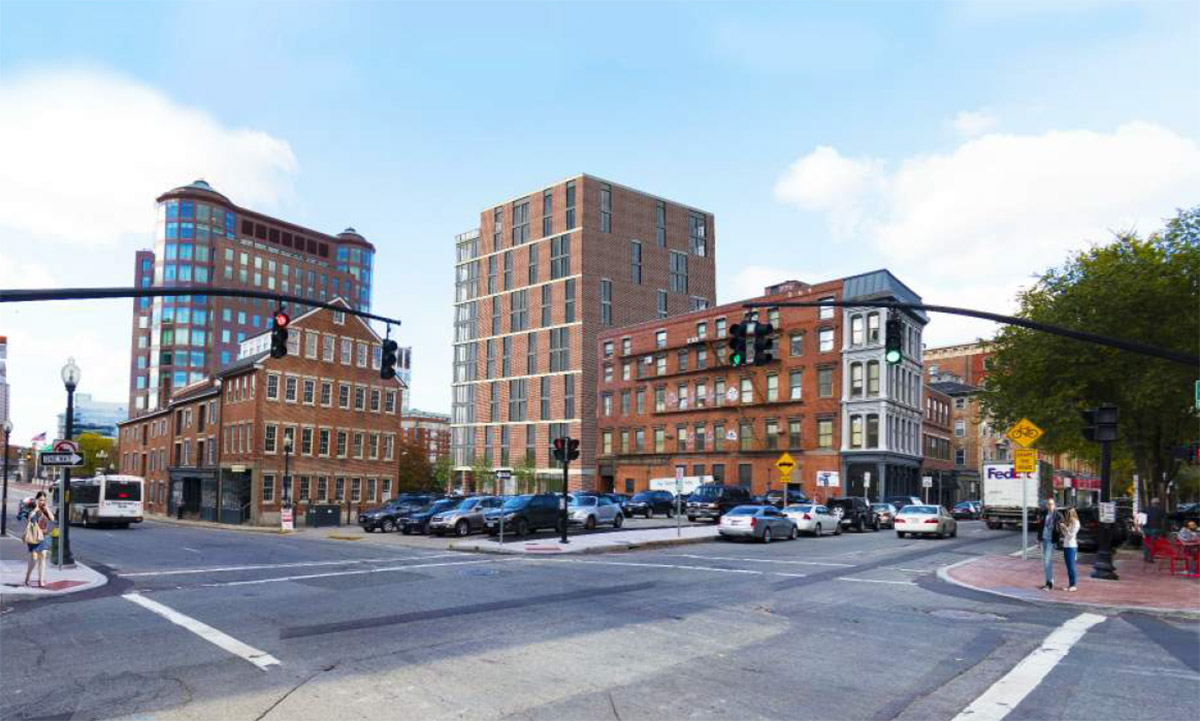
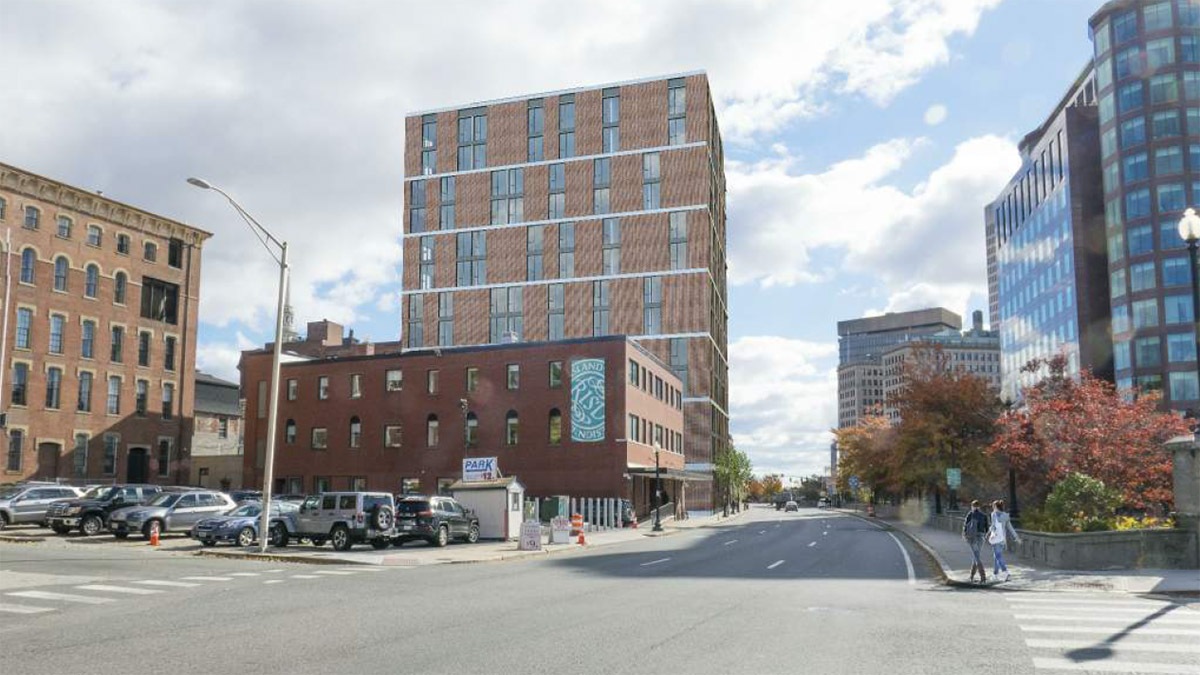
Renderings of 169 Canal Street by DBVW Architects
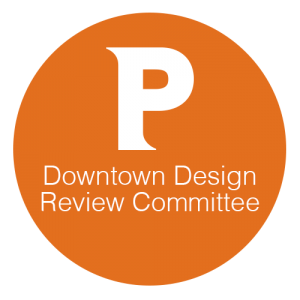 Opening Session
Opening Session
- Call to Order
- Roll Call
- Meeting Minutes of 11/7/16 and 12/5/16
- Annual Election of Vice Chair
New Business
1. DRC Application No. 16.34: 169 Canal Street (parking lot) – Public Hearing – The subject of the hearing will be an application by Vision Properties, requesting a development incentive in the form of a height bonus, and waivers from Providence Zoning Ordinance Section 606, Design Standards for New Construction, for a new 13-story mixed-use building to be constructed at 169 Canal Street, Providence, RI. The applicant is seeking a 30% height bonus and waivers from Sections 606.A.4 (Recess Line Requirement), 606.E.1 (Building Facades/Ground Floor Transparency), and 606.E.3 (Building Facades/Upper Level Transparency). At the conclusion of the hearing, the DDRC will take action with respect to these items and then continue review of the building design. The applicant was granted conceptual approval of the new construction at the December 15, 2016 meeting.

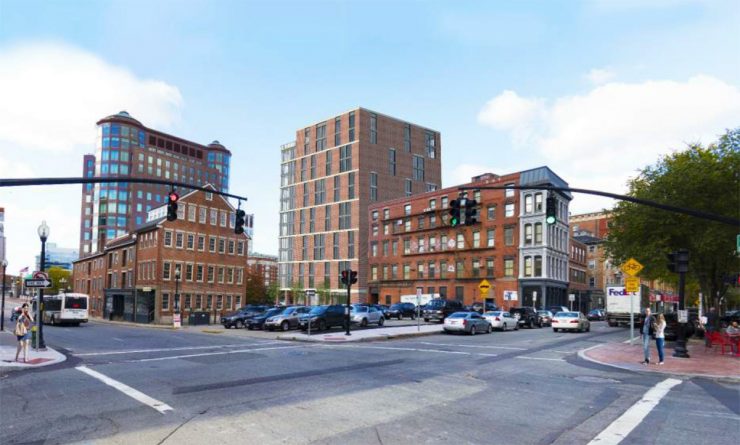
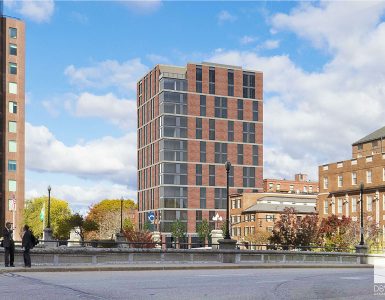
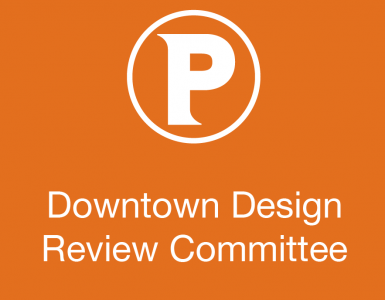


This building would be built on a surface lot. It would have parking for 95 bikes and zero cars.
I know Brussat would hate it, but I find it refreshing to see something a little different from the usual parade of fake-itecture.
Holy mother of god that’s ugly. Wow. Almost nothing endearing about it. If it wasn’t a proposal for a surface lot I would be rioting.
What happened to the first two design options in the preliminary proposal?? Why isn’t there more transparency about this?
Usual parade of fake-itecture? what new traditional style building has even been proposed in Downtown since the 90s?
The program is right, the palette is also right, unlike much of what has been approved lately.
Although keeping open a cafe behind such a deep arcade in that area may be a challenge.
The ground story glazing is also adequate, Throop is an alley, so that waiver is appropriate.
The problems are with the lack of step back, and the upper story glazing variance requested on the East elevation…
The East elevation is what will be seen from the east side (as evidenced from their rendered view from Prospect Park) That elevation should not be allowed to have such a low amount of glazing at the upper stories.
It is also a monolithic item, that is not reduced in severity by balance, proportion, or differentiated parts… The random vertical openings in a brick curtain wall give it the overall impression of a mill building that got drunk and lost its roof.
The building should respect the step-back requirements and use them to figure a “top” to break up its appearance of a partially filled set of hotel mailslots.
Other than that, this is precisely the type of project that should be getting approved, and the building deals well with the urbanism it is inserted into, providing adequate block permeability, and filling a glaring hole in the fabric of the city.
Agree with Scotty.
It is not a “classic” or pretty but appropriate for the site. Bottom line, it fills a lot and adds density and height to the street.
Build it.
This is super exciting. Really glad to see parking-free development coming to downtown. And removing a surface lot! Win!
I really don’t think it’s that ugly. Not the nicest building I’ve ever seen, style-wise, but I’d be happy to see this built.
My post was in favor of the design.
The “fake-itecture” term refers to pretty much every Providence hotel proposal from the last 3 years. Fake in terms of trying to mimic a bygone era and failing miserably.
Yes! Yes! Yes! Right size, scope and scale for this area!
No car parking? Bam!
Urban Density Fill? Bam!
Transit Oriented? Bam!
Love the breakup of the windows and a decent transition of exterior materials. We need less brick and mortar in this city though. I’m hopeful that this project will spur development of the remaining adjacent surface lots between Canal and N. Main whereas only one side of this building would be fully viewable and so on.
Agreed that the design is appropriate in material for the site. “Fake-itecture” is a good term and this design is not that. This is a good design.
The building will help to fill-in the fragmented street wall on Canal Street. The height will balance the bulk of Citizens across the street/river. The view from Thomas Street looks modest in scale and fits in well with adjacent buildings without height matching. The facade is not static with its paired floor groupings and window shifts.
A huge plus is that there’s only bike parking!
Agree on filling up the remaining surface lots. Across the street, behind Citizens Bank building are surface lots that are owned by Capitol Properties… these would be great for high rise apartment buildings in close proximity to the train station. I imagine a Canal Street that has many residential buildings, it is a favorable location being between College Hill and the train station. The key will be building up — and allowing the developer to do that. Those lots could and should be the height of the Waterplace towers. Two more 200 unit buildings, along with 169 Canal and both Cove buildings would make Canal Street far more active. Anytime you put ~1,500 people in two city blocks in a smaller city, that’s going to happen.
I don’t hate it, but I’m also starting to grow really tired of the “random” window distribution trend in architecture. I’m not as staunchly anti-modern as Brussat, but what is wrong with ornamentation and symmetry?
That said, build it! It’s not obtrusively ugly and there is a strong supporting cast of architecturally interesting buildings in the vicinity, and any project that removes surface parking from downtown is a win.
It fits the brick culture of 19th/20th century providence including the surrounding buildings. Not a huge fan of the design but like other posters, its tall, inviting, and fills a parking lot.
13 stories (slow clap)… There should be a 13 story *minimum* on all new construction downtown. Ask around, there is a huge shortage of reasonably priced apartments in close proximity to downtown. The City should be emboldening developers to go bigger, enough of developments like “The Cove”. Downtown won’t be sustainable until at least 10,000 people live in the core. Anyone who lives/works downtown knows that, the City should know that too. I think by last count it was like 6,000, but there are so many projects on the drawing board.
Actually, according to the US Census, there were less than 2,500 full-time (i.e., non-student) downtown residents in 2010. There is no question that there needs to be a much bigger downtown population to support the amenities that make urban living attractive, but the tipping point is probably closer to 5,000, though 10,000 would clearly be better.
In return for granting a 30% height variance, the City should require the developer to contribute to the cost of extending River Walk from Washington Street to Park Row to connect it to Roger Williams Park. This could be achieved at very low cost by closing one lane of traffic on Canal from Steeple to Park Row, and converting it to a pedestrian corridor. If done well, it would make the area more attractive and walkable, and it would connect two of the largest open spaces on the East Side.
I like it but agree with Scotty that the top could use something for definition.
Also agree with Weasel about the fake-itecture hotel designs. This is not that. More of this, please.
Fully agree with KCB that “There should be a 13 story *minimum* on all new construction downtown.”
I just sent a communication to city planning and others that the entire I-195 Redevelopment District should be 100 feet minimum, 300 feet allowable, 600 feet variance.
While there are many resudential units being built downtown (approx 1,000) and more proposed, the city needs to maximize the use of the limited available land and the only way is to maximize vertical.
For it’s face, this building doesn’t win any aesthetic awards, but I have to say, it does fit in nicely within the area while adding some variation on the theme. I like just about everything about this project. I sincerely wish there were twenty of these sprouting up in the city, maybe not looking exactly like this, but I mean the basic bones of it. This is precisely the kind of development we should be hoping for in Providence.
So, I have spoken positively of this project in public company when it was first announced. However, I thought that it would have been enhanced/revised by now.
Where are the balconies?
Why are developers so tone deaf to the fact that most people would prefer having a balcony? And… with these sight lines of WaterFire? Similar to the Homewood Suites dud building, this will also have no balconies or viewing space for WaterFire. Its almost as if they are *trying* to not use natural assets that are at their disposal to properly market the property.
Add balconies.
Balconies are really expensive, they are also a headache for property management, i.e. people storing all their crap on them.
Jef’s totally right, balconies are expensive. Projects like this provide reasonable rents in the core of the city, while taking some pressure off the surrounding neighborhoods, and keeping their rents from escalating as quickly. Balconies are always nice, but some folks would rather be downtown affordably, and just enjoy the convenience and the view through their window.
I agree most people want a balcony. In my experience nobody actually uses them tho – except to store their junk. Also they’re fugly and break up the symmetry IMHO.
This building has sightlines to WaterFire.
Balconies, roof decks, terraces, patios — I would never imagine living in a place that did not have dedicated outdoor space. As far as cost goes, there are ways to minimize the cost in the design. Selling the units later would generate a far better ROI than not having them.
Otherwise, I really have no gripes about this project.
It’s a rental. The layouts are tight rental layouts and would be difficult to sell as condos. Balconies are expensive to build and require structural maintenance over time.
An alternative could be a “Juilet Balcony,” which has a sliding or hinged glass door(s) with a railing incorporated and aligning with the façade. No cantilever slab or terrace recess.