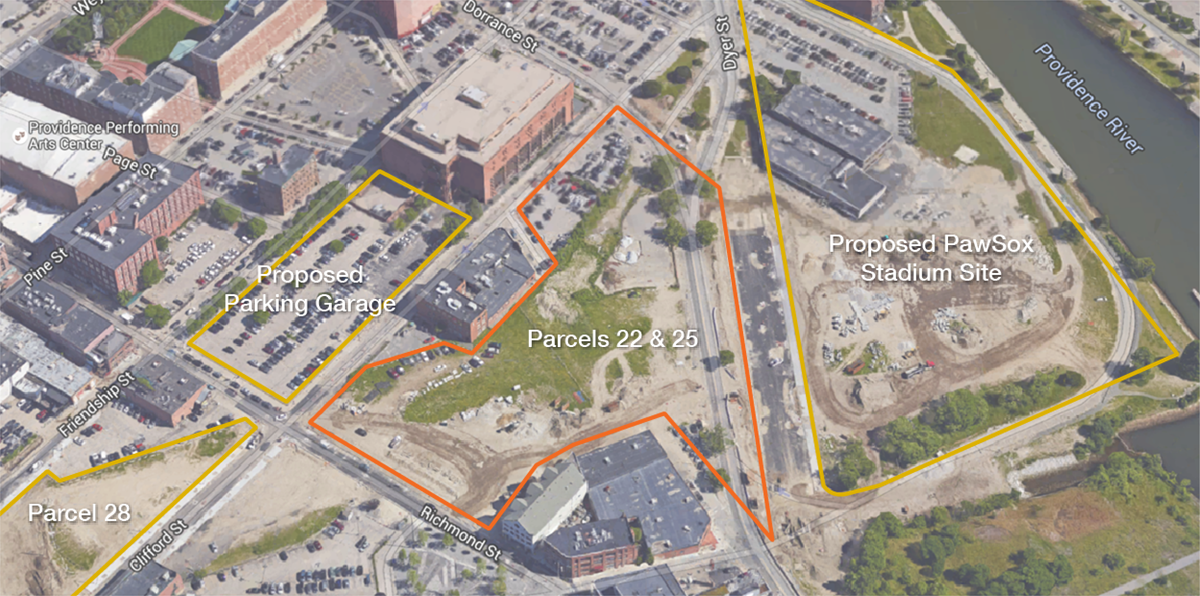
Life-sciences complex proposed for Parcels 22 and 25. Image from Google Maps.
Two private developers – Wexford Science & Technology LLC and CV Properties LLC – submitted a proposal last week to the I-195 Redevelopment District Commission seeking approval for a million-square-foot-plus multi-use project on parcel 22 and parcel 25 of the vacant former highway land, WPRI.com confirmed Wednesday.
“It is a major life sciences complex that includes lab space, academic research space, a hotel with meeting space and residential and retail components,” Eric Cote, a spokesman for CV Properties, told WPRI.com.
“It is a very large proposed complex,” he said. “The size that it may ultimately be will depend on our discussions with the 195 Commission, so it could change, but it’s currently envisioned as a project in excess of 1 million square feet.
As seen on the map above, we could finally be seeing some concrete results from the highway removal. Regardless of how you feel about them, this proposal, the PawSox stadium, the parking garage at the Garrahy complex, and the student housing proposed at Parcel 28 would transform this section of the city.
All of these proposals have the potential to not be terribly great urbanism depending on how they are designed. Richmond Street needs to be a lively pedestrian thoroughfare connecting the Jewelry District to Downtown, designs of these buildings and street level uses are vitally important.
The 195 Commission needs to follow the City’s zoning and push for the highest quality designs in these developments. We cannot be tempted to bend to the will of developers compromising design for the sake of a payday for the State. We don’t want to see the 195 Land become a 100-year mistake.

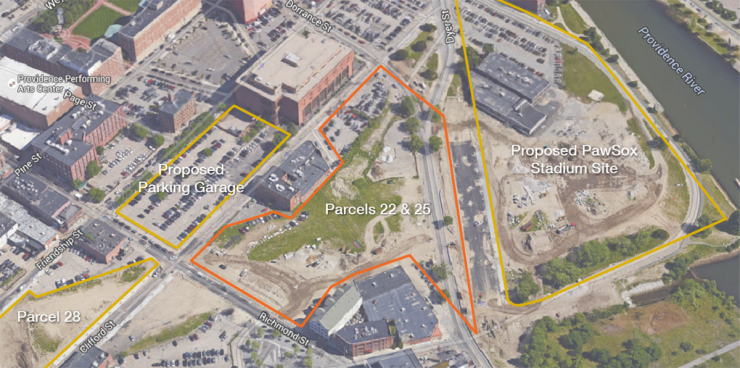
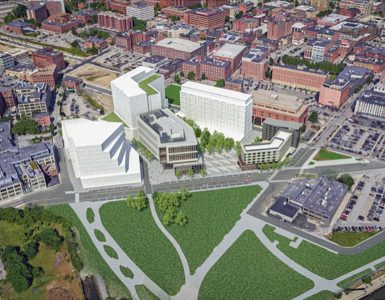
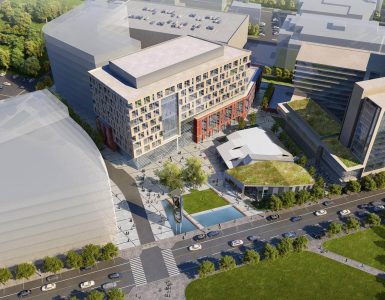
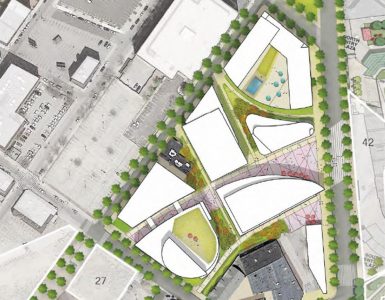

Yes, be prudent. BUT GET THIS BUILT!
Absolutely….this, the proposed parking garage, and the stadium create density and a powerful dynamic for others to get involved in the other parcels.
Wowwza
I wonder if the city will drag their feet on the tax stabilization agreements for this project, too… 🙁
YAY!
Major issue here is the developer appears to be coming to the table with nothing backing them up that people want to move into these buildings. Big promises on what they could be in terms of research with local universities, etc. Don’t allow them to be an eye sore with a huge for rent sign attached for years. Trust me the commercial real estate market is not good and there is nothing screaming to businesses “hey come to Rhode Island.” I would only allow any construction here with the actual clients signed or in contracts. Look at the potential hotels that have been proposed to Providence, they all have been under contract with the developer. This sounds very sketchy to not have any idea on what these could be or what tenants could be in them.
I’m trying to grasp what a million square foot building would look like on this site.
Providence Place has 1.4 million square feet of retail space.
I suppose it’ll depend on the layout of space. This project could be a squat five-story building if built flat to the edges, or this could be built with sections up to a dozen stories high. Either way, it’s pretty substantial. So long as it’s high on aesthetic quality, and has a proper permeable groundfloor of retail, this could be an amazing new addition to the city.
WPRI: Q&A: Developer Dick Galvin explains his big proposal for the 195 land
Galvin also discusses plans to bring a hotel and conference center to the site.
Thanks for linking that. So if these are all built as stand-alone structures, if there will be plaza space incorporared, and if we’re looking at at least five GTECH hqs worth of mass, we’re looking at some substantial buildings.
As long as it’s not, phase one: build hotel, phase two: the rest of the land is surface lots forever…
If they have to comply with zoning (which I think should be a TSA requirement) then we won’t see any surface lots.
Something this big could be great, we should only ever sell that much land with a clawback if they don’t break ground etc.
195 regulations have a completion clause. They can take back unbuilt land.
It would be nice to get some height on this project. The views would be great of the skyline, the Bay, and the East Side. Is there anymore information about the residential component? I’m crossing my fingers that it contains a meaningful amount of residential units, and will provide a bridge between the new apartments at the South Street Power Station and the 500-bed private dorm on Chestnut. This will eliminate the “wasteland” feeling once you leave the JWU campus and head towards Brown.
South Street is planned to be a 265,000 square foot project, with a residential component that includes a 6 story building with 220 beds (called “River House”). At 1,000,000 square feet, if the residential component that is planned doesn’t include 500 beds, I’m going to be kind of disappointed. Potentially setting up the Jewelry District with 1,200 new full-time residents, plus a hotel with another couple hundred beds — the dynamic of the neighborhood changes completely.
CV Properties has a good track record of being involved in some pretty large projects, including the State Street building (500,000 square feet) in Boston, which I think is beautiful. Along with a few hotels. The owner is from RI, graduated from school here, and already owns functioning property in the City. This is what we’ve been waiting for, it appears.
KCB, I think the height limit is 120′.
I hope the retail component is mostly non-restaurant space. I want to see more retail shops/boutiques. Providence has a large amount of restaurants (and coffee shops) for the population, it’d be nice to see a handful of shops pop up and offer an alternative retail destination to the Providence Place Mall.
I’m chomping at the bit to see some renderings. If they have been working on this for six months, maybe we will see something over the summer. The scope of this project is really mind blowing to me. I didn’t realize, but 1 Financial Plaza is only 322,000 sq. feet (28 stories)…So this is more than 3 of those in size. I have to assume that they have a/few major tenants, based on their history of working with strong branded companies. I also have to assume that with the current commercial real estate market in Providence, a good deal of this square footage will likely be retail and residential units — otherwise, three towers of labs is pretty aggressive, and a massive risk to take without actual tenants. Lastly, we have to assume that the tenants aren’t solely the colleges and current hospitals — even they can’t absorb that much square footage, and if there was such a demand, we would be hearing about it quite frequently, and they’d be building labs instead of a nursing school.
What are the height bonuses, if any, available for these parcels, and what would be the requirements for achieving those bonuses?
I walked this property last night, and there has to be some decent height to this project for it to be 1,000,000 sq feet… I thought the property was larger than it really is. I do hope that the entire length of Richmond Street ends up being utilized, that is such a large stretch of road with potential sidewalk usage.
The PDF’s for the two parcels say that it’s 120′ plus a possible 36′ height bonus for ground floor retail, parking or public space. ANd it looks like the height bonuses would be needed to break 1 million sq. ft. between the two properties.
http://www.195district.com/_resources/common/userfiles/file/Parcels/Parcel%2022.pdf
http://www.195district.com/_resources/common/userfiles/file/Parcels/Parcel%2025.pdf
The GTECH Building is around 125′. The Regency Plaza buildings are around 160′. Dominica Manor is around 175′.
I don’t really think very much non-restaurant retail will work, as much as I’d like to see more of it in Downcity.
Living on Westminster, I have to say I’m skeptical there will be nearly sufficient foot traffic to support it. My observations over the last 5 or so years is a near insatiable appetite for good restaurants and near non-stop struggle for al other retail. It could be the population changes are sufficient to help things out, but the mall really pulls away those kinds of shoppers and traffic.
Retail is definitely still a struggle downtown. If a large development could attract a large anchor outside of the mall, maybe something could work, and the anchor could support smaller retailers in its area. Most large national retailers look at our city and sadly want to see parking.
What we really need if we get another thousand people living in the Jewelry District over the next couple years (and a few hundred more Downcity) is a grocery store. It may take the City throwing a big incentive at someone like Dave’s Market, because we’re still pretty shy of the population a grocer wants (also, parking).
Yes. I still think Trader Joe’s would be a better choice but Dave’s is more likely to happen.
Even though Trader Joe’s is not a “total solution” for grocery, it already works within a smaller footprint and I think is more likely to capture the student population with its frozen options and semi-prepared food. I think we may have a hard time getting in a full fledged grocer with little or no additional parking without a more than 1000 population increase, almost all of which would have to be non-student.
It seems anchor retail will be unlikely. Providence Place is even losing people to Garden City, our lovely parking lot in the middle of nowhere.
Trader Joe’s has been courted, they will not come downtown without a lot of surface parking.
When I play Sim City in my head, I place a grocery store along Route 95. The customer draw would cover downtown and the West Side then.
“Struggle” is a mild understatement for the predicament facing would-be retailers.
If not for 90% of the business coming from the webstore, I would have had to close The Map Center years ago. The actual storefront is a mere relic.
Want to open a store?
Fugeddaboutit if your product category is already covered by big boxes or chains. Otherwise, even if you could match online prices and selection, people will assume otherwise – if they notice you at all.
That leaves restaurants and a few little arty-gifty shops.
As long as practically everyone with more than a pittance to spend is convinced they can not live without a car.
On the informational brochures for parcels 22 and 25, the neighborhood plan suggests priority active streets as Richmond, Ship, Dorrance, Dyer, and Clifford.
Richmond, Ship, and the short segment of Dorrance shouldn’t be too difficult to fill with a mix of restaurants, cafes, and retail. However the long stretches of Dyer and Clifford streets could end up as retail wastelands. That could change with Dyer, if the stadium is built.
The developer might be able to come up with a strong retail concept, which could be coupled with the Garrahy parking garage for the auto enthusiasts.
Many have complained that there’s no retail around the train station. Actually each building in the train station area has retail spaces that are either have blacked out glass or are filled with offices that block large retail windows with curtains or blinds. The same condition occurs along parts of Westminster, Weybosset, and Washington Streets.
Both the 195 Commission and the Planning Dept. tend to over estimate the amount of street retail that can be absorbed on downtown streets. Except for Midtown or on major crosstown streets in Manhattan on long block frontages, there’s usually less or no retail. For large amounts of street retail to succeed, thousands of pedestrians or population is required. If Downtown had levels of pedestrians that it did in the 1960s and early 70s, it could support retail on every street. However, it’s not there yet.
Rather than designating long corridors with retail, encouraging nodes of retail situated around corners might be a better approach. Also pocket parks could be proposed for mid-block locations on longer street frontages.
The only parking-related concession a grocery store is going to need is to build the parking on top of (or below) the store itself.
This isn’t new or exotic technology, nor is it unheard of, nor is it particularly hard to do. The Shaw’s affixed to the Prudential Center complex in Boston is an immediate example, if I remember correctly the Symphony Hall Whole Foods has an attached garage, and there are plenty of other examples across the country of retailers working this out.
Ryan, you are correct. The Whole Foods in that area has the Westmoreland Garage, I used to buy a monthly parking pass there.
I know there are some Publix in the Miami area that have the parking above the stores. So the ground level is the actual store and you have to go up ramps to park above the store.
I have heard that you need roughly 5,000 people in an area to support a full-service grocery store (35,000-50,000 sq. ft). We are pretty close to that downtown now, and there is demand from businesses (stocking kitchenettes), college students, and maybe even visitors to hotels (if its prepared foods). Would be nice if they put it in close to JWU and it had late hours (similar to Gourmet Heaven). That block on Weybosset where the JWU shuttle stops near PPAC Square would be so clutch, but its just wishful thinking.
Structured parking is expensive. Places that have structured parking grocery stores like Boston and Miami have higher land values (meaning land costs too much to waste on surface parking) and higher population densities (more customers further offsetting the cost of building elaborate infrastructure). Say we have 5,000 people living downtown and 2,500 of them have cars. Those with cars are more likely to drive to a grocery store just outside downtown (say Stop & Shop on Branch or Whole Foods on North Main), then deal with the likely higher prices and complicated movements of using theoretical grocery store downtown.
In order to get a grocery store, that has structured parking, we’re likely to need public subsidies. The way it is likely to work best in Providence is to find a lot where the store and the parking can be on the same level, then build above those with offices, more parking, and/or housing.
Downtown Boston’s ~17,000 people just got their first grocery store, and that is a population that doesn’t really have an easy option to just drive a quarter mile to a surface lot and park for free.
There is a WalMart in downtown Honolulu that takes up an entire city block. it has small retail wrapper along the first floor parking lot. then there is Walmart, on top of that another level of parking and a Sam’s Club, with another level of parking on top. There are probably 20 small shops (like a subway, phone store etc) in those wrapper spaces. It is the most beautiful Walmart I have ever seen.
And if I remember correctly, any Hawaiian touristy stuff has to be MADE IN HAWAII. And like many large big box retail employers, a certain percentage of employees have to be native Islanders. It is truly amazing what can be done when a city/county lays down the law about development huh?
Also, there is a Wegmans down here in Virginia–the first Wegmans in the region, that has two levels of parking. It is still the most f*cked up parking situation (it is like the University Heights parking lot) all the time and the employees park in a leased section of the Government Center parking lot about a half mile away and are shuttled in. I don’t know how many spaces it has, but all the other Wegmans in the area (and there are many) now have huge expansive single level parking, although it is possible the ones closer into DC have smaller ones, or stacked–I haven’t been to those.
I was under the impression that full-sized supermarkets prefer populations of 25,000 to 45,000.
With downtown’s roughly 5,000, Federal Hill’s 8,000, a half College Hill and Fox Point 10,000, plus half of Upper South Providence 2,500 would equal about 25,500.
High visibility, connectivity, or wealth can make areas with smaller populations more attractive to supermarkets.
Seattle’s Metropolitan Market in Lower Queen Anne has parking on the cellar level, with the market above, and parking above along with strip retail on the roof. Hills are more helpful to that that achievable, plus a roughly 300′ x 300′ site.
This is probably too expensive, an interesting alternative would be to deck over a section(s) of 95 between Downtown and Federal Hill, like the block bound by Atwells and Broadway or Broad and Clifford. Depending on the type of market, one of those locations could also attract people (by car) from outside the neighborhood area.
There are so many existing surface lots, couldn’t one of them be leased to Trader Joe’s as an enticement?
Isn’t there still a grocery in the Framingham area with rooftop parking? I dunno that you have to be Boston or Miami to get that done …
ProJo: URI eyes 195 land for second neuroscience center
Seems like the small concept stores that Whole Foods is pursuing would be a good fit for a downtown grocery, as well.
http://www.wsj.com/articles/whole-foods-market-profit-rises-on-higher-sales-1430944499
ProJo: Developers propose life-science park for prime site on former 195 land
I don’t understand how this will be allowed to be built in phases, the 195 Commission does not allow for land-banking (taking a piece of land and saying you’ll do something with it later). The Commission also has a completion clause, land needs to be under development within x months of closing on it, and completed within a further x months. The 195 Commission can take land back that does not go under development in a timely fashion.
We do not want to see land-banking because it can tie up land that someone else has the ability to develop; and in Providence, more often than not (well, always actually) banked land becomes “temporary parking.”
Oh, never mind, all of these concerns were addressed, we’re just not allowed to know about them.