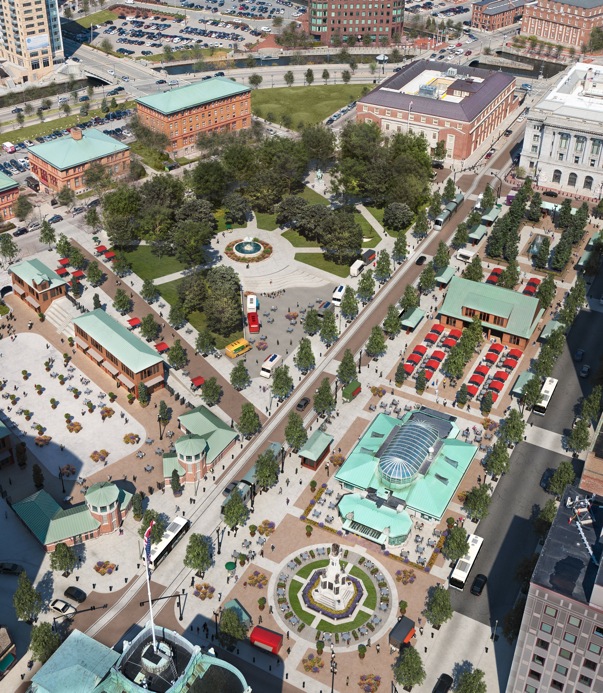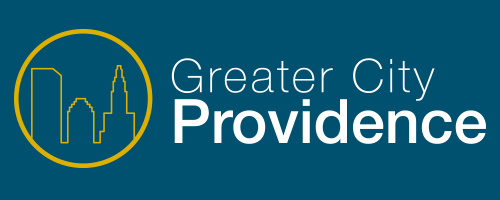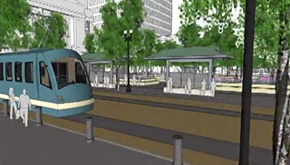
Rendering from Union Studio Architects
[box style=”alert”]Update (Apr. 22): Union Studio News: Greater Kennedy Plaza[/alert]The Downtown Providence Parks Conservancy (DPPC) is set to unveil plans for the transformation of Kennedy Plaza in downtown Providence this evening.
Stakeholders in the downtown area including the City, the Parks Department, RIPTA, area businesses and universities, and others have been working on reimagining the plaza for the last 6 years. Over the past 12 months, through an “Our Towns” grant from the NEA, Union Studio Architects has led the process of finalizing that vision.
Among other improvements to be unveiled this evening, the plan calls for improving the bus operations at the heart of the plaza, Kennedy Plaza proper if you will. Through their on-going Comprehensive Operational Analysis, RIPTA has determined that schedule improvements will allow them to reduce the number of berths to 10. These 10 berths can be relocated to the edges of the plaza along Washington and Fulton Streets, allowing the bus-only lanes in the middle of the plaza to be filled in and turned to other public uses. Amy Pettine, RIPTA’s director of planning and marketing told The Providence Journal, “It will be a better experience for riders and a better environment.”
Improvements throughout the Greater Kennedy Plaza area (Biltmore Park, the Skating Center, Burnside Park, and the area from City Hall to the Court House) which will be fully released to the public tomorrow, include better integrating the Skating Center to the wider area allowing for better off-season (summer) use, raised roadways allowing for better pedestrian connectivity throughout the plaza and calming automobile traffic, and a Civic Plaza that DPPC Executive Director Cliff Wood calls a “front porch for City Hall.”
Reconfiguration of the bus stops and improvements infront of City Hall may be completed in 2014. Federal money the City has for roadway improvements would go toward this initial phase. This money is from the Circulator Project, which will be reconfiguring roadways between LaSalle and Emmet Squares this year. Wood told the Providence Journal that the entire project may cost as much as $20 million and depending on fundraising, could take 4 years to realize.
We’ll publish further specifics on the Kennedy Plaza plan tomorrow.
[alert type=”warning”]Full Disclosure: I am a member of the Downtown Providence Parks Conservancy Board.[/alert]



Does anyone know of a company that was considering relocating to Providence, but cited the condition of Kennedy Plaza circa 2006-ish for one of the reasons they chose not to?
Just thinking that this change will be great for the city <3
Looks nice, but where will everyone park? 🙂
Ideally people would park at that fancy garage in South County or leave their cars at home and take the train and the RIPTA.
Which is why the train station was mentioned exactly zero times in this article, and why I have a sinking feeling that come tomorrow I’ll find the train station was mentioned exactly zero times in this development plan as well.
I’m withholding my judgment until I can confirm that, tomorrow. (And I’m still hoping to be pleasantly surprised.)
Ryan, you do know the train station is not in Kennedy Plaza, correct?
However, I can assure you, thought has been given of how to improve the corner of Exchange and Exchange, which is where train riders walking from the station first reach the KP area. New pathways will help bring riders into the Burnside Park and the plaza, and work is on-going with RIPTA and others for better wayfinding.
RIPTA is also considering as part of their COA bringing the Gold Line trolley, which currently terminates at KP to the train station as well as re-routing the 99 bus through the station area. The 99, along with route 11 are slated to become RIPTA’s first ‘rapid bus’ line.
I don’t think it’s unreasonable to suggest that our intercity train hub be included under any “Greater Kennedy Plaza” banner, especially not with how close in proximity the two are to each other.
Do you?
Ryan, nobody is going to disagree with you for a second that strengthening the connection between the two is of massive importance and that the confusion that it often causes for visitors is an obstacle that this city needs to overcome. As a matter of technicality though, the train station is in Capitol Center, so although it should be mentioned for the important reasons stated above, it won’t likely be featured heavilly because it’s not actually in the Greater Kennedy Plaza area.
I was doubtful about this project because of the history of bus passenger interests being given such low priority, but the unveiling of the plan did seem to have a lot of good ideas and a credible vision of KP as a great public square that everyone should want to see succeed with at least having the possibility of a better conditions for bus riders.
For the plan to work, it will have to overcome the suburban mentality of expecting to park at the door of wherever you want to go as that is incompatible with a vibrant city. Thus the success of KP depends in part (alog with residential development, bike programs..) in making transit work, which in RI, for the foreseeable future, will be mainly bus. Despite reports the Mayor wanted to relocate bus stops, the presentation tonight seemed to indicate that with the COA consolidation and smart rescheduling, Ripta can go from 16 core loading berths in KP to only 10 all within the plaza.. It is not clear to me this can actually be done, or where any addtional stop locations if needed would be located. This puts passengers at a possible risk of being too separated from indoor shelter, transfers, bathrooms, security, schedules and info.
Besides various large businesses (such as Citizens Bank, Biltmore Garage) the plan had support from the Governor and Mayor and Congressman Cicilline who all attended and spoke. But the design is not finalized nor is it completely funded. So I think transit advocates, passengers, new urbanists, and taxpayer groups all should be watchdogging as this unfolds.
After reading the COA Summary of Recommended Changes and the Overview, I wonder if 10 berths will be enough. To improve service many current through-routes are being decoupled, which implies that more buses will terminate at KP. If there’s dwell time, where will the buses wait? Is RIPTA simply going along with the berth reduction, because of political pressure?
Then again, maybe a linear row of 5-berths in each direction will operate more efficiently than the current configuration (groups of 4), which is particularly awkward in center lanes. If the Express buses skirt KP along Weybosset and Exchange Terrace, as they do now with outbound, but also for inbound that could relieve berth pressure on the plaza. Could there be a few stops on the Burnside Park side of Washington St or keep the current Q stop, which can serve a couple of routes at a time?
RIPTA has been represented at board meetings of the DCCP and during the planning process with Union Studio Architects. I can assure you, that RIPTA representatives are very clear of what they need and also, more importantly, the fact that they hold the lease on Kennedy Plaza for the next 80+ years.
The 10 berths number comes from RIPTA. There is room for 11 berths drawn into the plan just along the immediate perimeter of the plaza. Utilizing the opposite sides of Washington and Fulton Street, the current Route 60 berth across from the post office, and the current park and ride berth on Exchange Terrace would bring us to more berths than the current configuration of the plaza, and the planning allows for even more berths than that if needed, along Exchange Street near Parcel 12, Exchange Terrace toward the RI Foundation Building, and East Approach where the trolleys currently stop.
There is confusion between this plan’s goal of reducing the intensity of the buses in the plaza, and the idea of moving the buses out of the plaza.
Speaking as a member of the board of the DPPC, I can assure you, we do not want to remove the buses and we count on the people the buses bring to the plaza as being the patrons of events, retail, food, and other things we hope to program the greater plaza area with. These people from throughout the city and state will join with people who live and work downtown to provide the activation needed to make the plaza plans successful. This mass of people will support activity which hopefully will draw choice users to the plaza, i.e. those people who will concern themselves with where to park. The hope is, the activities that a re-imagined plaza will support can be compelling enough for those choice users to either ride the bus, or park elsewhere and walk to the plaza. Think of how WaterFire patrons do not park on the edge of the river but are willing to fight traffic and park remotely and walk to the river.
I really wanna get a better look at the overhead renderings on the site. I noticed that the square redesign is also featured in it. It’s all very exciting and exactly what this area needs. The one thing that really concerns me is the skating center summer use. It seems like the goal is for outdoor seating, but frankly, I like seeing the kids skating and biking around there in the summer. I know that renderings need to make places look a certain way sometimes, but it would break my heart to see the kids lose that spot. That aside though, it looks perfect. Traffic from the center of KP towards the train station looks like it cuts through Burnside in a way that makes sense. The whole thing is great. Kudos to everyone involved, your meetings apparently could not possibly have gone any better.
I’m not asking for the train station to be front and center and heavily featured. I’m asking for it to be included as a point of interest in these plans, and I don’t think it’s too much to ask for some better signage along that path while we wait for these various projects to find funding and move forward. Better signage along the route – it’s not a very long route, you don’t need much of it – would go a long way and can be put into place by this time next week.
Of course, the ideal long term solution would be to not have two separate hubs for two different modes of transportation in the first place, but with this plan firmly entrenching Kennedy Plaza at its current location, that ship’s sailed.
Overall not a bad design. I am not sure I like the idea of paving over a good chunk of Burnside Park so we can park food trucks. There has got to be a better way to accommodate these vendors without giving them their own parking lot.
I agree. I don’t think that’s the best way to handle food trucks. Why not just have them park along the walkway that used to be the road for the trolleys?
Its encouraging to see this move forward, but I wish the opening of Westminster through Cathedral Square were made a greater priority, as its been on the city’s ‘things-to-do-list’ since Cianci’s ‘New Cities’ proposal and remains a much greater problem of circulation than the design of KP, which I dare to say is not so bad.
Seconding Sam C.
I haven’t been able to find an update about this anywhere online. I was really hoping to see more details. Has anybody come across anything?
I just added a small brochure from Union Studio to the post. I have some more to add later.
So this is pretty much going to happen?
They have $2 million and need $20 million for the project. I believe that they are starting with the elimination of the center bus lanes in the center of KP. They have to raise the other $18 million, a lot can change or be modified between now and then.
I also generally agree with what Ryan said in terms of the train station needing to be part of this plan, technicalities of location notwithstanding. I’m particularly concerned that Memorial, Francis, and the north-south Exchange Streets remain fairly pedestrian and bike un-friendly, so that the new KP will just be a slight expansion of what exists now on Westminster Street–a (very nice, admittedly) island of walkability in the midst of a lot of nasty roads.
So I think the train station ought to be included.
Also seconding Sam C. re: Westminster through Cathedral square. Could it be made a cheaper (and better) project by making it a pedestrian/bike center instead of a car thoroughfare?
I agree that Cathedral Square should be redone, but it won’t be cheap. A renovated Cathedral Square would be a good counter balance to a renewed Kennedy Plaza. For Cathedral Square to be successful, Westminster Street would have to be reopened between the square and the West Side. The city would have to pay the church for taking the auditorium/offices to reopen Westminster Street and the church would have to relocate or build new offices and an auditorium. Maybe a public/private partnership could be a way to finance this project along with adding new development around the square.
Rhode Island Monthly: Behind the Kennedy Plaza Redesign
ProJo: A greater Kennedy Plaza
I guess it it an obvious headline. I’m not sure that any of us who have ever waited for a bus at the Plaza would call the bus stops ‘elegant’ or would refer to them as ‘kiosks’ but they tend to do the job they are intended to do I suppose.
Architect’s Newspaper: Providence Considers Plan for a More Pedestrian Friendly Kennedy Plaza