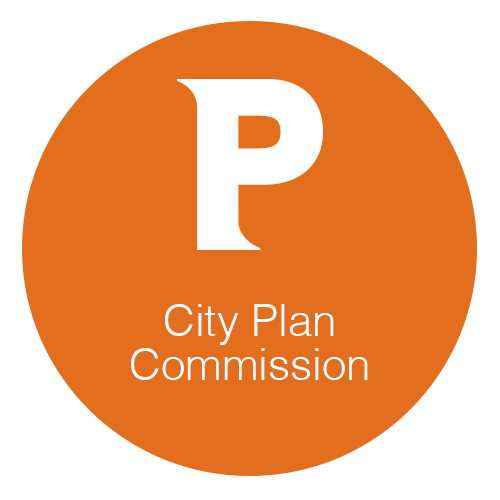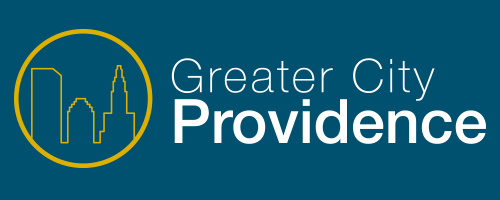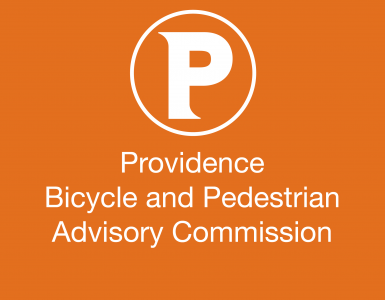
Providence City Plan Commission Meeting
Tuesday, January 21, 2020 – 4:45 PM
Joseph Doorley Municipal Building, 1st Floor Meeting Room 444 Westminster Street, Providence, RI 02903
Opening Session
- Call to Order
- Roll Call
- Approval of minutes from the December 17, 2019 meeting
- Election of officers
- Director’s Report
City Council Referral
1. Referral No. 3467 – Amendment of articles 1201 and 1202.D – Petitioner: City of Providence – The petitioner is proposing to amend sections 1201 and 1202.D of the zoning ordinance. The amendment would prohibit serving alcoholic beverages between the hours of 1 am and 6 am in bars and restaurants in the C-1, C-2, and C-3 zones – for action
Minor Subdivision
2. Case No. 19-073 MI – 400 West Fountain Street – Applicant: Red Fox Realty LLC – The applicant is proposing to subdivide the subject lot which measures approximately 47,236 SF, into three lots of 22,231 SF, 8,441 SF and 16,897 SF – for action (AP 29 Lot 524, Federal Hill) – continued from the December 17, 2019 meeting
City Council Referral
3. Referral No. 3460 – Rezoning of 121 Stamford Ave – Applicant: 121 Stamford Ave LLC – The petitioner is requesting to rezone the subject property from R-2 to R-4 to allow for construction of a multifamily dwelling – for action (AP 89 Lot 391, South Elmwood)
Minor Land Development Project – Public Hearing – Unified Development Review
4. Case No. 19-054 UDR – 121 Stamford Ave – Applicant: 121 Stamford Ave LLC – The petitioner is proposing to construct a three story, 23 unit apartment building on the subject lot, which is already occupied by two apartment buildings providing eight and six units. The site is zoned R-2 and a zone change to R-4 has been requested to permit the proposed development. Pursuant to unified development review, the applicant is requesting zoning relief from the front yard setback requirement and from the maximum impervious surface coverage limit in the front yard – for action (AP 89 Lot 391, South Elmwood)
Land Development Project Public Hearing
5. Case No. 19-082MA – 21 Euclid Ave – Applicant: David Baskin – The applicant is proposing to demolish an existing three story building and construct a four story mixed-use building with commercial space and apartments on the first floor and apartments on the upper stories, to be built on a certain tract of land at 21 Euclid Avenue in the C-2 zone. The building’s design will match phase one work for a previously constructed building on the site. A design waiver from section 503.A.8 of the ordinance, which prohibits residential use within 20 feet of a street is requested for the ground floor portion of the building fronting on Brook Street. The applicant is requesting to combine master and preliminary plan stages of review. The applicant is requesting a waiver from submission of all state approvals at the preliminary plan stage and may request additional waivers from the master/preliminary plan submission requirements at the meeting – for action (AP 13 Lot 313, College Hill)
Minor Subdivision – Public Hearing – Unified Development Review
6. Case No. 19-079UDR – 10 Edendale Ave – Applicant: Keough Construction – The applicant is proposing to subdivide 10 Edendale Avenue located in the R-1 zone into four lots. The lot measures 36,294 SF, which the applicant is proposing to subdivide into four lots measuring 5,986 SF, 12,900 SF, 8,041 SF and 6,704 SF. Pursuant to Unified Development Review, the applicant is seeking relief from Section 402.B front yard setback calculation, table 4-1 residential district dimensional standards pertaining to minimum lot width, and maximum impervious surface coverage, front yard. The site is occupied by a two-family dwelling whose use will be intensified through reduction of land area through subdivision. A use variance is requested pursuant to Section 2001.C of the ordinance to maintain the existing use – for action (AP 127 Lot 271, Manton)
Minor Subdivision
7. Case No. 19-080 MI – 134 Waterman Street – Applicant: Walter Bronhard – The applicant is proposing to subdivide the subject lot, which is zoned R-4, and measures 19,661 SF, into three lots measuring 6,047 SF, 6,047 SF and 7,568 SF – for action (AP 13 Lot 293, College Hill)
Land Development Project Public Informational Meeting
8. Case No. 19-081MA – 481 Allens Ave – Applicant: 487 Allens LLC c/o Christopher Koehler – The applicant is proposing to develop a solid waste transfer station on the subject lots. Solid waste will be deposited and processed at the indoor facility and removed via rail, which will run through the facility. The subject property is located in the M-2 zone – for action (AP 55 Lots 425, 27, 427, 430, Lower South Providence)




Add comment