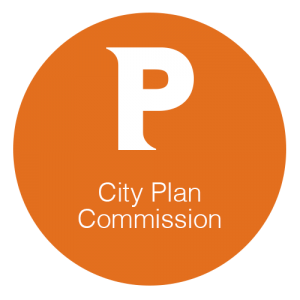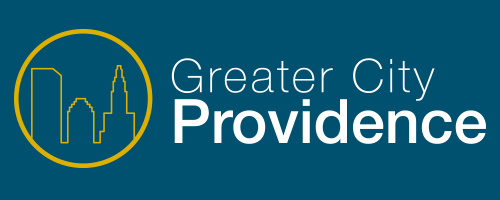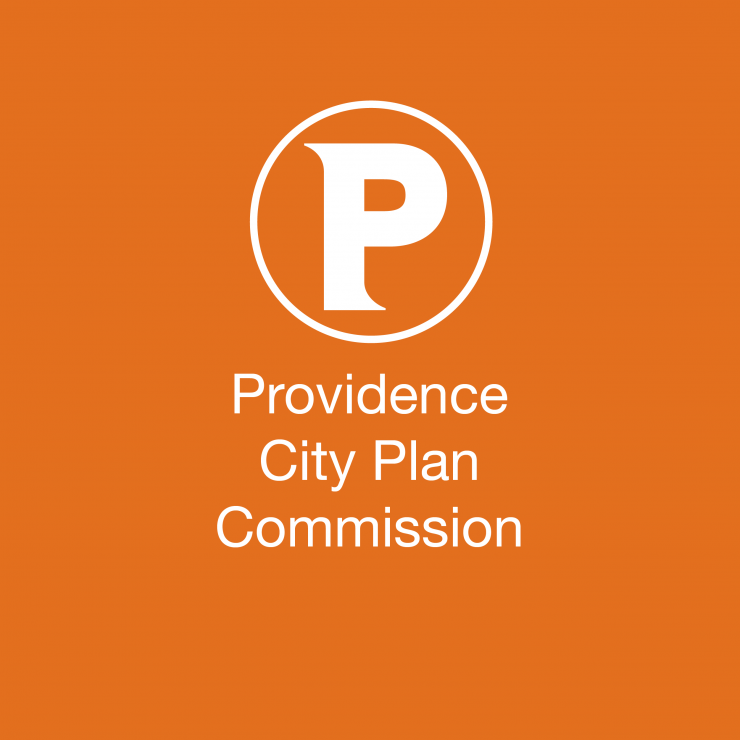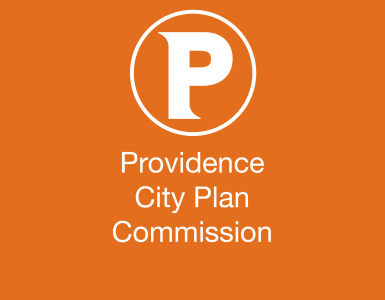Joseph Doorley Municipal Building, 1st Floor Meeting Room 444 Westminster Street, Providence, RI 02903[/alert]
 Opening Session
Opening Session
- Call to Order
- Roll Call
- Approval of minutes from the January 16 2018 regular meeting – for action
- Director’s Report
City Council Referral
1. Referral 3425 – Rezoning of certain lots from R-2 to C-1
Proponent: Councilman Luis Aponte – The applicant is proposing to rezone AP 58 Lots 182, 741 and 826 and AP 87 Lots 1 and 2 from R-2 to C-1 – for action (Washington Park)
2. Referral 3426 – Abandonment of Throop Alley – Petitioner: 110 North Main LLC – The petitioner is proposing to abandon Throop Alley, which runs east to west between North Main and Canal Street and located between AP 10 Lots 706, 707, 585 and 31 – for action (Downtown)
Minor Subdivision
3. Case no. 18-001MI – 973 Douglas Avenue – Owner and Applicant: Imperial Investments Inc – The applicant is proposing to subdivide the subject lot, which is zoned R-2 and measures approximately 15,725 SF into three lots – for action (AP 102 Lot 99, Wanskuck)
Land Development Project – Public Informational Meeting
4. Case no. 17-020MA – 37-47 Elmwood Avenue (Master Plan) – Owner and Applicant: Blessing Ekperi – The applicant is seeking master plan approval for construction of a two story commercial building in the C-2 zone and Transit Oriented Development (TOD) overlay that will provide retail space, offices and a banquet facility in the basement. Associated parking and landscaping will be provided. The applicant is requesting an approximately five foot dimensional adjustment from the TOD overlay’s front yard setback for a portion of the building and an adjustment from the 60 percent build to percentage requirement.
The allowed maximum width of a building entrance is eight feet and the applicant is proposing entrances of approximately 14 feet, which requires a design waiver from the width of building entrances. The TOD overlay requires a minimum ground floor height of 14 feet. The applicant is requesting a waiver to provide 12 feet. A waiver from the 70 percent front façade transparency requirement is also requested. The applicant may request additional waivers at the meeting. Continued from the December 19, 2017 meeting – for action (AP 30 Lots 267 and 570, West End) – The application has been withdrawn
Land Development Project – Public Hearing
5. Case No. 17-034MA – 1292 Westminster Street (Preliminary Plan)
Owner and Applicant: Michael Lemoi – The applicant is seeking preliminary plan approval and proposing to construct a 5-story building with 7,200 SF of commercial space on the first floor and a total of 35 dwelling units on floors 2-5. Forty three spaces are required; 22 vehicle parking spaces and 20 bicycle parking spaces will be provided on site. The applicant will provide16 additional dedicated spaces in an accessory parking lot and is seeking a dimensional adjustment of five parking spaces. The applicant was granted a dimensional adjustment of approximately 8 feet and one additional story from the 50-foot height, four story restrictions in the C-2 zone at the master plan stage.
The applicant is requesting a waiver from submission of all state approvals at the preliminary plan stage. The applicant may request additional waivers at the meeting – for action (AP 32 Lot 233, West End) – continued from the January 16, 2018 meeting




Add comment