Joseph Doorley Municipal Building, 1st Floor Meeting Room 444 Westminster Street, Providence, RI 02903
– Agenda [/alert]
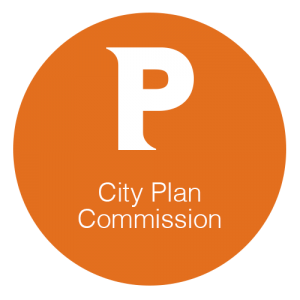 Opening Session
Opening Session
- Call to Order
- Roll Call
- Approval of minutes from the November 13, 2018 meeting – for action
- Adoption of the 2019 meeting calendar
- Director’s Report
City Council Referral
1. Referral 3442 – Amendment of zoning ordinance to clarify the definition of Rehabilitation Center – Proponents: Councilwoman Mary Kay Harris and Councilman Luis Aponte – Amendment of Section 1204 of the zoning ordinance to clarify the definition of Rehabilitation Center. Continued from the November 13, 2018 meeting – for action
Land Development Project Public Hearing
2. Case No. 18-026MA – 1-45 King Street, 72-74 King Street and 50-60 Salmon Street (Preliminary Plan) – Applicant: One Neighborhood Builders – The applicant is seeking preliminary plan approval for new construction of 30 residential units, 26 of which will be in townhouses on 1-45 King Street and four of which will be above a community facility/daycare center on 72-74 King Street and 50-60 Salmon Street. The applicant is seeking a waiver from the requirement that all state approvals be submitted at the preliminary plan stage – for action (AP 96 Lots 56, 144, 276, 132, 258, 257, 256, 255, 254, 253, 252, 251, 250, 249, 247, 122, Olneyville)
Major Subdivision Public Hearing
3. Case No. 18-028MA – 288 Blackstone Boulevard, 315 and 325 Slater Ave (Master and Preliminary Plan) – Applicant: The Bilotti Group, Inc. – The applicant is proposing to subdivide three lots, together measuring approximately 129,182 SF (2.9 acres) in the R-1 and R-1A zone, into 10 lots intended for single family residential development. The applicant is requesting to combine master and preliminary stages of review. Continued from the November 13, 2018 meeting – for action (AP 40 Lots 248, 266 and 337, Blackstone)
Unified Development Review Public Hearing
4. Case no. 18-016MA – 31-45 Parade Street (Preliminary Plan) – Applicant: Stepping Stone Partners LLC – The applicant is proposing to redevelop a former nursing home for use as a multifamily dwelling with 12 units. A neighboring one story building will be demolished for construction of a 19 unit multifamily dwelling. The site is zoned R-4. The applicant is seeking waivers from submission of a detailed landscaping plan and submission of all state approvals at the preliminary plan stage.
The applicant is seeking dimensional relief to maintain total maximum impervious surface coverage of 71 percent where 70 percent is permitted; and from maximum impervious surface coverage – rear yard where 50 percent is permitted but 62.3 percent is proposed; and Section 1404, Figure 14-1, for a 20-foot drive aisle for 90-degree parking where 22 feet are required. – for action (AP 35 Lots 151,188, 504 and 153, West End)
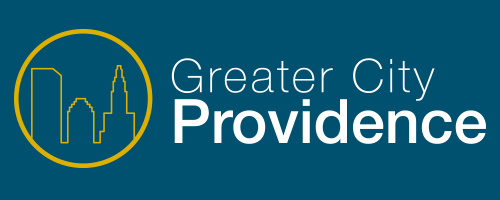
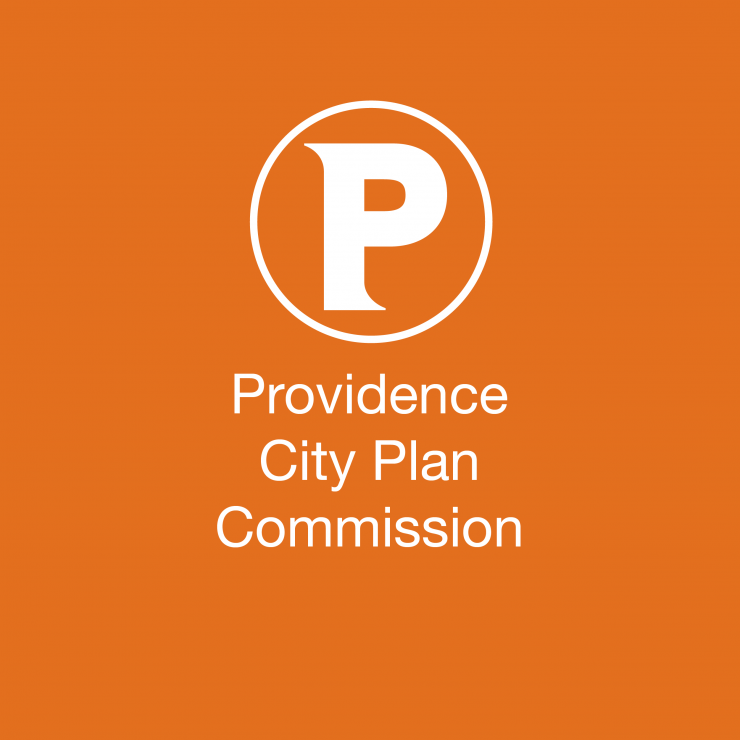
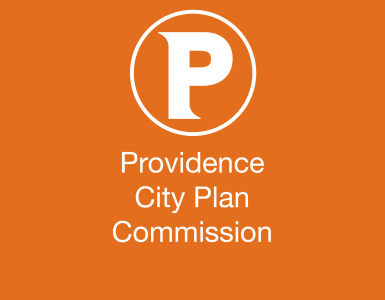
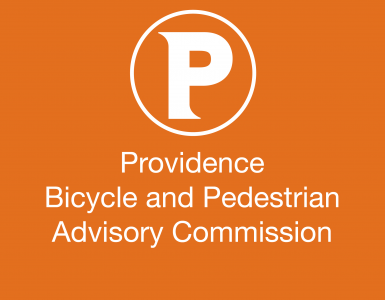

Add comment