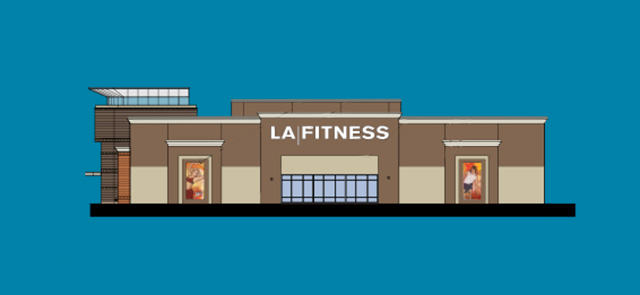
North Main Street facade of proposed LA Fitness
As RIPTA prepares to start running their new Rapid Bus service next month on North Main Street, the City Plan Commission is hearing a proposal to knock down a building to create 300 parking spaces on the street at the Pawtucket line.
CPC agenda:
Case No. 14-009MA – 1300 North Main Street The applicant is proposing to demolish an existing building to create a parking lot providing 300 spaces. The lot will serve a health club on an adjacent lot located in the City of Pawtucket
The building being considered for demolition is the old Sears building at the corner of North Main and White Streets across from Gregg’s (The Down Under Duck Pin bowling alley is on this site too, but I feel like it has already been demo’d? Art In Ruins does not say so).
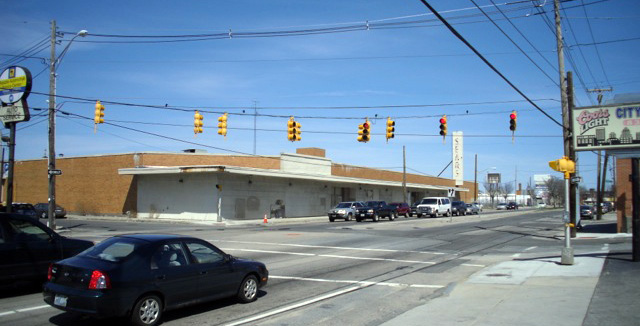
Old Sears building on North Main Street. Reader submitted photo.
This building would be removed to make way for 300 parking spaces in the City of Providence for an LA Fitness location being built mainly in Pawtucket at the corner of Ann Mary Street.
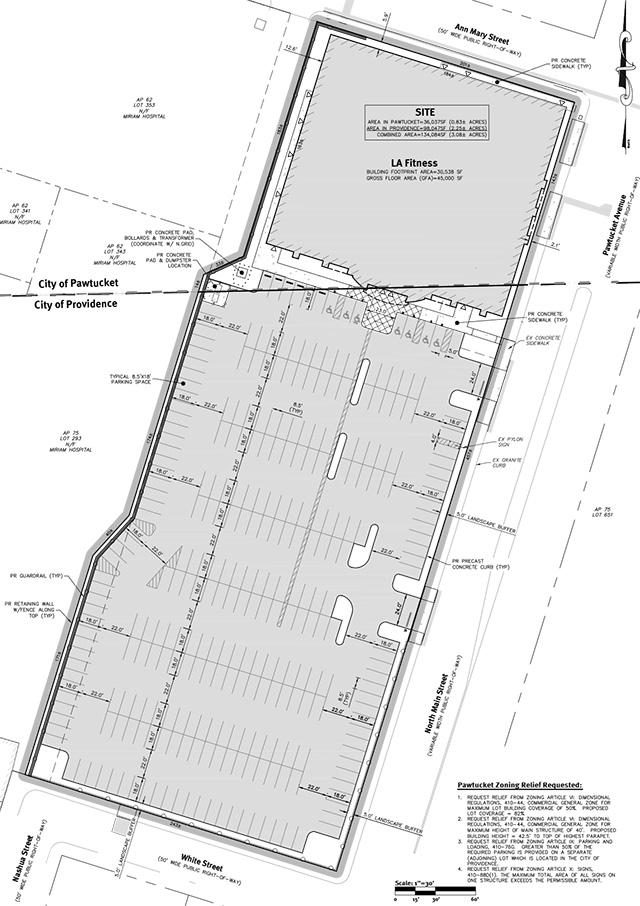
Site Plan; view larger
So, here we are again.
There’s so many things in my head right now, what to say first?
How about first I get some positives out of the way, then we’ll dig into it. The proposed LA Fitness is at least built to both North Main and Ann Mary Streets, and the parking lot allows for it to be further developed at a later date. Right, with that out of the way…
300 parking spaces!? Are you for serious? All I can think of is CarFreePVD’s habit of retweeting people complaining about being stuck in traffic on the way to spin class.
I'm so p'd off .. I'm going to miss my spin class because of sodding traffic!!!!! Ahhhhhhhh ???? #stressed
— Cloe Justice (@CL03JUS) March 13, 2014
At the risk of getting too Sim City, there’s already a lot of parking up there y’all.
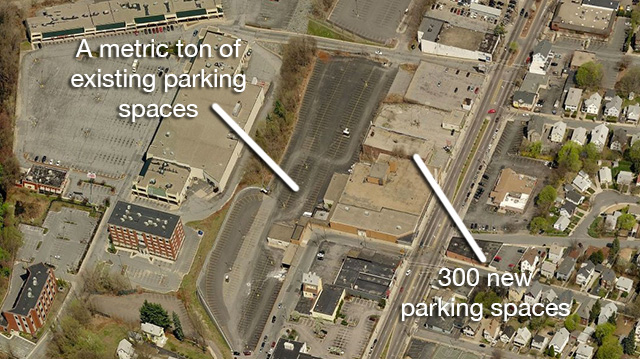
There is the fact that owners can only develop what they own, but deals can be made. Is there parking in the area that could be used? Could utilizing off-site parking be a lesser expense for the owner? Could the land proposed for parking be put to a higher use if some more thought was put into a parking and transportation plan?
But back up a second, there’s also the fact that they propose to build a building on a currently vacant lot, then tear down an existing building to provide parking for the building they’re putting on the vacant lot? Does that not sound crazy?
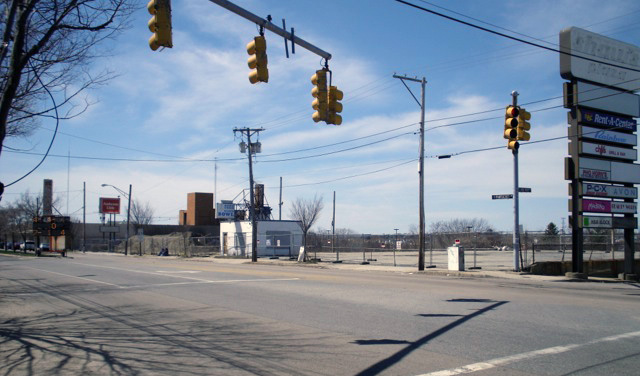
Vacant lot is proposed site of LA Fitness. Reader submitted photo.
I know these chains feel like they have ‘proven business models’ about where the parking needs to be, and how ugly their building needs to be but… A mega-gym could not fit into the existing former Sears building? It would make Pawtucket cry because the building will generate more property tax than parking, and if we flipped the plan, Pawtucket would lose. But the environment would win, we wouldn’t be throwing a building into the trash.
No thought of striving for more intense density on site?
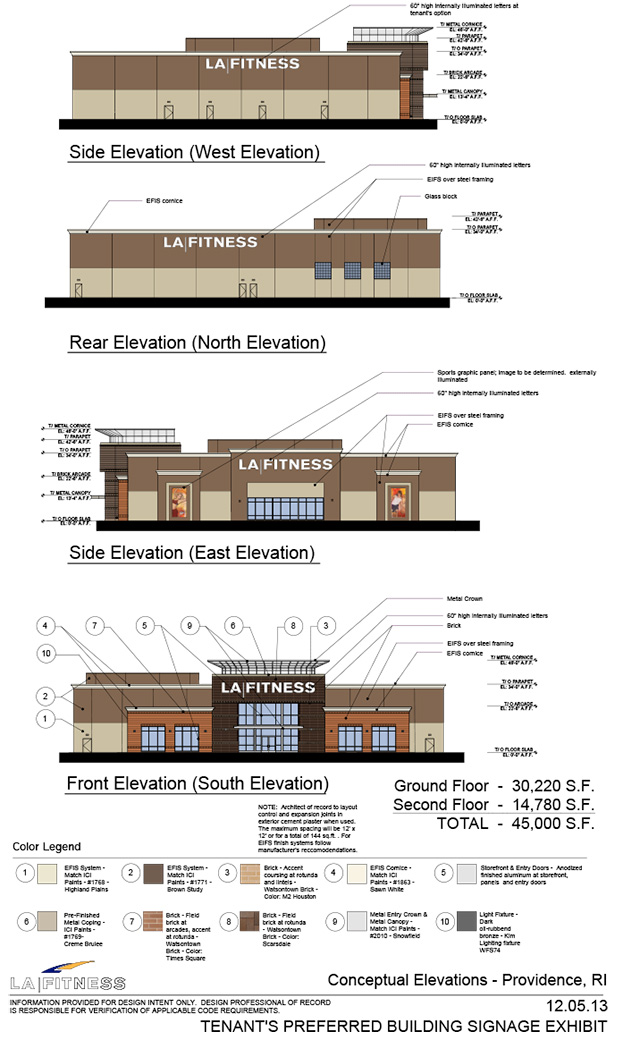
Elevations of proposed LA Fitness. ‘West’ faces toward Route 95, ‘North’ faces Ann Mary Street toward Pawtucket, ‘East’ faces North Main Street, ‘South’ faces the parking lot. See larger
It is a one-story ugly box with weird bits hanging off it and pretty much no windows. North Main is a major arterial with the state’s highest performing bus line on it, adjacent to a large employer (Miriam) and not too far from a major university, in a city that lacks affordable housing. Build a 4-story box, hell, build a 10-story box with housing and a fitness center below.
This is another kind of box being built a little further south on North Main Street.
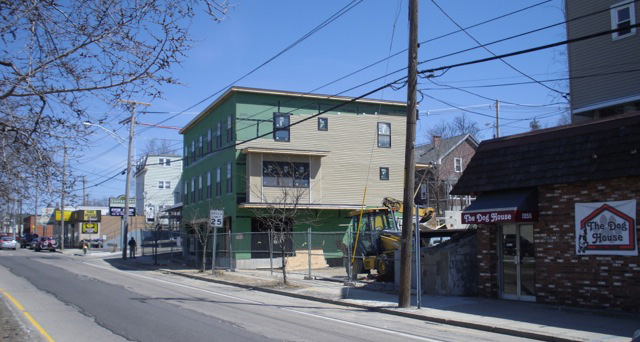
This is what should be being built along this corridor, this and bigger versions of it. It should not even be economically feasible to build a one-story box. The land should be too valuable for such low-density use, and it should be far too valuable for parking.
But we’ve spent the last 50-years turning North Main into the traffic sewer it is today, so the land there does not hold any great value. No one wants to live there, no one wants to work there, people want to drive there as fast as they can and hope they don’t get stuck in traffic on the way to spin class. The roadway is its own self-fulfilling prophecy. As long as we view it as a place for our ugly things, it will remain a place for ugly things.
What do we want to do?

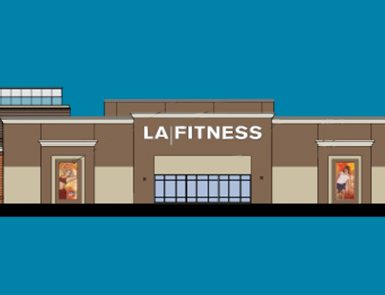

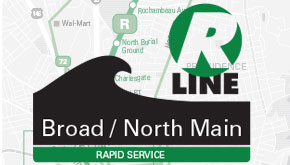

Ugh, you didn’t complain about the main entrance being oriented to the parking lot instead of the street, though they do pretend to activate the street with that window and 2 posters with lights. yeehaw.
uh, here is another view of your “metric ton” of spaces: http://goo.gl/maps/QIY7V
Sloppy:
As always, my intent was not to show the capacity of the parking, but rather the entirety of it. Zoom out further to see acres of parking throughout the area. We have more than enough parking, what we don’t have is a plan for how to best utilize it.
Who is it that is using those lots behind the bowling alley? Miriam?
Liam:
Miriam has parking around there somewhere, I’m not positive that is their’s though.
Jeff – you have to understand the fitness industry. I see all the other lots but if the parking lot is not basically inside the building of the health club people will not join, never mind actually exercise.
Maybe every other space could be a spin cycle, then people could just step out of their cars right onto them.
If you got a bit further down Ann Mary St, there’s the parking lot for the shopping plaza down there… which is NEVER full. If LA Fitness really wants a place with lots of parking, why not just go into the old Shaws down there? They wouldn’t even have to build a new building.
Also, I wonder how old those streetview images of that parking lot are. The streetview of the shopping plaza just below it is so old the Shaws sign and cart returns are still there (which may still be there? I only go down there for Pho Horns and haven’t really noticed, but I am pretty sure the Shaws sign and cart returns are gone because Shaws closed something like 6 or 7 years ago).
Regardless… LA Fitness does not need 300 parking spaces other than to never have the lot full so that it always looks like the place is not packed so people will go.
The only time they need 300 spaces is January 2nd, then never again.
Hahah! Believe it ir not you just came up with the next big idea for that industry!
Had a Twitter conversation with @TransportPVD about this yesterday. My initial reaction was “anything new is better than the rotting hulk Sears/bowling alley buildings”, especailly since N. Main has always been a commercial strip (well, at least post WW2 era) and not a downtown/Olneyville style urban core worth saving for dense development. I was also cranky that urbanists are always so knee-jerk anti-parking. But after some google mapping, I sort of talked myself out of the worthiness of a 300-car lot, given the abundance of big empty lots in the area. Even Gold’s Gym up the road only has 100-150 or so spots (yes, I counted…for a while…). Secondly, it’s a much smaller scale example than a big commercial gym, but the Full Range Crossfit on N. Main does well with zero parking.
That “metric ton” of parking just west of the LA Fitness site is the Miriam Hospital employee parking lot. I expect the gym hopes to win some customers among the hospital workers. After work they will be able to ride the shuttle bus 4 blocks from the hospital to the parking lot, get into their cars and enjoy a very quick drive to the gym!
Seriously now: That employee parking lot is a significant cause, or at least facilitator, of North Main Street’s decades long stagnation. Until about 20 years ago, most hospital workers parked on the streets in the surrounding neighborhood. It was a nuisance for residents and for drivers looking to park for an hour or so to visit a patient or shop on Hope Street. The answer was a 2 hour limit on parking – everywhere. Heck, even I signed the petition. Now I regret it.
Miriam was able to scramble up employee parking in a hurry at the recently vacated Sears building and at the Auditorium site. And there the parking stays. Why bother to redevelop a boarded up Sears if you can make plenty of money renting (and it seems, eventually selling) the parking lot to a deep pocketed outfit like a hospital?
Meanwhile, in the neighborhood, it is obvious that the blocks adjacent to the hospital and to Hope street, plus a few spaces per block elsewhere would be plenty enough 2-hour parking to accomodate residents and short term visitors. The rest of the streets remain wide open all day, with no cars parked anywhere. I try to tell people that if the hospital workers could park in the streets, this time with enough room set aside for others, the landlords of North Main Street, including the hospital itself, would be out of the parking business. They might actually get off their duffs and build something good or sell to someone who will. The Summit Nimbyhood Association complains perennially about blighted North Main Street, and is actually on the record in support of multistory mixed use development there, but my arguments about parking policy go over about as well as a pig roast at PETA.
You can read about “Parking Wars” in various places: Neighborhoods objecting to new residences unless they include oodles of new parking spaces, neighborhoods where people come to blows over who gets to park in front of their houses, and so on.
North Main Street is what you get when a neighborhood is utterly victorious in its parking war. Be careful what you wish for.
North Main Street has the infrastructure to support residential and commercial growth, as well as access to green space (North Burial Ground). It should not stay a commercial strip and a 300 space lot would undermine this potential transformation. Also, the parking lot makes no sense on a street that has the highest transit use (along with Broad Street) in the state. To put it bluntly, this proposal sucks.
Spot on Andrew. We can bitch about developers and government officials all we want. But a lot of the blame lies with private citizens who feel their birthright is a parking space mere steps from their destination.
Spot on Andrew. We can bitch about developers and government officials all we want. But a lot of the blame lies with private citizens who feel their birthright is a parking space two steps from their destination.
Good articlec, Jeff. Don’t forget the new Deals store that’s going in where Golds “use to be”.
I’ll be at the Providence planning meeting next Tuesday, April 22 at 4:45 and the Pawtucket planning meeting, also the 22nd at 7pm to voice my concerns. The developers can do so much better! Join me!
There has been 2 attempts of a gym just across the street from this project location that have failed. Why trot another one out?
What a deal for Providence, in exchange for a one-story commercial building, it gets a surface parking lot for a business located in Pawtucket and will get lower tax revenue for the privilege.
Isn’t North Main one of the new transit corridors proposed in the new zoning ordinance, which will allow up to 9-story buildings with no limit on number of dwelling units and no required parking for residential?
The old Sears building has a full lower level, which could be re-purposed as below grade parking. The same for the old bowling alley. I suppose the developers will propose filling in the bowling alley and Sears cellar, because it will be less expensive.
This makes me chuckle. When I lived in Providence I went to the Golds just up the road from here and loved seeing people drive there, circle around looking for parking and then go inside and walk on a treadmill. Anyway, though I despise this design as well, I’d hate to see them abandon the location completely and set up shop elsewhere where nobody would complain. Planners need a better way of explaining to developers, etc. that they can be smarter about parking.
Ethan,
That’s very heartening. You made my day that I had some (small) effect by talking to you about the horribleness of that parking. And jeez! I thought 300 spots was crazy sight-unseen. But now that I see the diagram, Jesus, that’s more parking than gym!
So sad that we don’t have protected bike lanes and a streetcar and/or BRT on that street, especially since it’s so wide. But, you know, it’s either “too narrow” to do it, or it’s “too much of an important throughway” (i.e., I guess “too wide”) to put better transportation uses on it.
Did we ever resolve whether there are existing parking minimums that might be making it so that this building has to have this many spots? I’m sure even if that’s not the case right now, that it’s got to have been over the long haul. What makes me sad is sometimes you have something like a parking minimum that prevents a building from being reused, and then over time the building deteriorates, so that eventually perhaps it actually is in poor shape.
I hope they do something better with this spot. Certainly, if nothing else, we should be able to stop a building from being demolished for this kind of awfulness.
Wish there was more organized and progressive planning, until then I am grateful that you are covering this.
Interesting approach to city parking. Boston Globe 04/15/14-“Boston’s parking solution is not more parking” http://www.bostonglobe.com/opinion/2014/04/15/boston-parking-solution-not-more-parking/fXh0u6PejrBTW6L1LfyF8K/story.html
This is what the application says about parking requirements:
Pawtucket Parking Regulations:
Parking Use: Recreation
Parking Space Dimension Required: 9′ x 18′*
Parking Requirement: 1 per every 200 SF of gross floor area (GSA)
Proposed GSA: 45,000 SF
Parking Calculation: 45,000 SF / 200 SF = 225 Spaces*
Note: City of Providence parking dimensional requirements and landscaping requirements take precedence (See Below)
*Relief requested for parking spaces to be provided on subject lot. Majority of spaces are provided on Providence lot.
Providence Parking Regulations:
Parking Use: Personal Service
Parking Space Dimension Required: 8.5′ x 18′
Parking Requirement: 1 per every 500 SF of gross floor area (GSA)
Proposed GSA: 45,000 SF
Parking Calculation: 45,000 SF / 500 SF = 90 Spaces
Parking Provided:
Provided Parking Stalls: 300 spaces @ 8.5′ x 18′
Provided ADA Parking: 7 ADA parking spaces w/one van accessible
So, basically, we’re providing parking for Pawtucket, and more than Pawtucket even requires.
What would be required under proposed new zoning is a little hard to figure out. This area is currently zoned C-4, which no longer exists in new zoning. It would likely either be a C-2 General Commercial District, C-3 Heavy Commercial District, or most likely a TOD Transit Oriented Development Overlay District.
TOD standards for parking would be:
E. Parking Standards
In addition to the parking regulations of Article 14, the following parking requirements apply to the TOD Overlay Districts.
1. A maximum of one parking space per dwelling unit, plus one guest space per 15 units in a multi- family dwelling, is permitted. There is no minimum parking requirement for residential uses.
2. Non-residential uses of 5,000 or less square feet are exempt from all parking requirements. Parking for non-residential uses is limited to a maximum of one space per 300 square feet of gross floor area.
3. Where feasible, ingress and egress from parking and loading must be from side streets or alleys.
Our parking guidelines would seemingly actually go up from the current minimum of 90 to a proposed maximum of 150 for this project.
Also notable, under Design Standards is this: “All buildings must provide a main entrance on the facade of the building facing the transit stop or along streets leading to the transit stop. The main entrance of any building must face the street.”
This building being mostly in Pawtucket complicates things, but the proposed entrance facing the parking lot is in Providence in the current proposal and we could say we don’t allow that, if the new Zoning were in place.
Peter mentioned the fact that the Sears has a full lower level. I believe right under where the gym is going is more parking (at least it looks like it might be that way from the link Sloopy posted and from what I remember driving down to Pho Horns). And if it’s not, why couldn’t they just make it so? Put in an elevator to bring people up into the gym. It would require that they enter through the Miriam parking lot, but the guard there could just allow people through and tow anyone who parks in a Miriam space. This could work the same way as Davol Fitness used to work. You were allowed to enter by the guard at the gate during the day (after hours and on weekends, the gate was just open). And then there’s still a small empty lot between Sears and this property that could be used for parking, if needed, though I think Providence should deny that application at that point.
I do have to wonder if Pawtucket is pushing Providence to approve this because they want the tax revenue from the gym…
Why tear down and build in Pawtucket?
Commercial Tax Rate
Providence $56.75, Pawtucket, $50.88
Business/Personal Property tax
Providence $55.80, Pawtucket, $52.90
Its cheaper in the long run.
What about the real issue at hand here – getting a Dave’s Marketplace into the husk Shaw’s left behind!
Lets NOT, for once,fall into the usual RI behavior of debating new development to death and find every minute item to immobilize ourselves in to never making a decision and getting things done. Is it a wonder RI is about last in business atmosphere?? We have an abandoned worthless bowling alley, a horrendous old Sears building adding to the decay owned now by Miriam who seems not to be held accountable by the City to keep it up and the area clean. …AND off the tax roles too I assume???…..now we sit here debating about parking spaces and nonsense…as a taxpayer paying sky high rates, lets get LA Fitness in and start generating some tax revenue for both cities and stop talking about aesthetics of boxy buildings when we have slummy looking decrepit buildings there now…anything is an improvement to attract people to the area …long range planning is nice but if we keep stalling , NOTHING will continue to happen since business isnt calling us 24/7 to invest in the area
Rob – No, sometimes nothing is better. Consider that Gold’s Gym was next door, then moved and left another abandoned building. At least that was an existing building that was repurposed for the gym and is again being repurposed as a retail store. LA Fitness wants to tear down two existing buildings and occupy the site of a third that’s already gone to build ONE, single-purpose building that when they close up shop will be all but useless to most other tenants. Add to that, their building will occupy the footprint of ONE of those three existing sites, and the rest will be surface parking. How much tax revenue and economic activity are those 300 spaces going to generate? Meanwhile, there’s an existing shopping center 500 FEET away with plenty of empty space and parking. Generate tax revenue there first, and leave these properties along North Main Street, with rapid bus service just a month away, available for some real development.
Sam – I’ve been hoping for Trader Joe’s myself. Regardless, maybe someone attending the meeting can tip off the applicant that there’s plenty of vacant space for a health club in the plaza, with lots of available parking…
Those elevations must be typicals; they can’t be the actual site. Note the complete lack of acknowledgement of the grade change along the North Elevation (which is really the Ann Mary Street façade).
Also, the photo labeled “Vacant lot is proposed site of LA Fitness” isn’t a vacant lot, it’s the bowling alley. The building is below grade, with parking on the roof.
There was a plan several years ago to convert the upper floor of the Sears building to retail and use the lower level for parking, but the column layout of the building made it infeasible. The old Sears parking lot used by Miriam now is actually on a separate lot with a different owner. If not for that detail I’m sure something would be in the Sears building today.
Just an edit to my previous comment that “LA Fitness wants to tear down two existing buildings and occupy the site of a third that’s already gone” – I should have said two more that already gone. I forgot about the bank that was between Anderson Little and the bowling alley. So that’s four sites being replaced by one.
Jef,
Thanks for the specific info on the parking requirements. The parking maximums proposed for TOD districts are too permissive (150 spots!?!?).
in my view. I think we should:
1) Remove minimums for the entire city. This should not be controversial. I know the theory is that people think the person next to them that refuses to build a driveway or parking lot at their house/business is going to park their car elsewhere, but no one who goes out of their way to build parking free buildings is going to attract people who love driving. People self-select. Someone filling their driveway in with a garden is a sign that they probably don’t care for driving all that much. And if people really want parking for parking-free apartments, etc., they can always put money into renting a garage spot (that’s what they do when it’s included in their rent, they just have no choice in the matter). That would be a good way for us to develop garages. If garages are actually so needed, then people will pay for their spots. Otherwise, not. (Absolutely no public funding for garages).
2) Have very targeted TOD overlays at station stops for transit. Those overlays should be very small–Maybe 200 feet from the stop in every direction, maybe even smaller–a couple of buildings in each direction. I’m not sure about this, but aren’t the proposed overlays basically whole districts or street corridors? That seems too large, but in return for smaller areas, we should have more stringent requirements. No parking should be allowed other than on-street parking at all. The city should put meters on the parking, and give any money collected directly back to the businesses that are metered in property tax cuts, in order to help manage the demand of the parking (because it’s not actually free, of course). I wish to God that people in this city would come to understand that they pay for their street parking spot every time the city puts out a bond (and for that matter, for the debt service on that bond, for the part of the street that is parking) and that metering is just a way to make sure it’s the people parking that pay that instead of just everyone, willy-nilly. Talk about Soviet-style leftovers that make Rhode Island impossible to have a business in. . .
Rachel’s family lives all around this area, and we’re very committed to staying. But when I see things like this, I feel sure that young people with any kind of future who don’t have family connections will do their very best to cut and run. Rhode Island has to stop being the Parking Lot State.
Sometime back in 2006-8, when Lewinstein & Proccacianti relieved Miriam of the embarrassment of owning derelict buidings on North Main in the midst of a controversy over hospital expansion, they showed the Summit Neighborhood Assn their plan for the Sears/A. Litttle site – a 2-building shopping plaza.
The LA Fitness is, essentially, the first of those 2 buildings. While the neighborhood and merchants have been dreaming dreams about transit oriented development, the owner has just been waiting for circumstances in which he could unroll those plans again.
Someday, perhaps another 12 or 20 years from now, this utterly banal (I guess “pedestrian” doesn’t apply) concept will be completed when they find a liquor store, haircut chain or Pizza Hut to fill the facing spot. The fact that there is no entrance on White Street, which would be convenient for northbound cars on North Main, may be because they hope to put the back of another building there.
The Procaccianti Group? The same ‘developer’ who promised a so called ‘power block’ in downtown by the convention center?
Please.
So, the hearing was yesterday, Any news?
I did not attend but am told it was continued. CPC instructed applicant to make it more green, produce an environmental impact statement, and reduce the number of spaces.
An officer of the Summit Neighborhood Association reported:
The Providence City Plan Commission Tuesday night voted to slow down the application of LA Fitness health clubs to put a 300-space parking lot on North Main Street in place of the former Sears building.
The panel said the city “can do better from this developer” and also denied its request to combine master and preliminary plan hearings, which would have moved the project along quickly.
The action puts off consideration of the proposal until next month’s meeting so “we can work together and figure this out.” The board members are requesting an environmental-impact study and that the applicant make improvements to its parking-lot design.
Faced with testimony from 11 members of the community, including from the Summit Neighborhood Association, urging changes, and about a dozen members of Local 217 of the UniteHere! union holding signs protesting more large parking lots, the board continued the hearing.
Wow LA Fitness looks amazing, I rather see that than a building with a bunch of squatters living inside an old empty mill building.
A few of the comments have mentioned the Shaws site – Unless something fell through at the last minute, I’m pretty sure that Joblot bought the building (or possibly the whole Plaza?) and will be moving the store just down the street there. I
I’ll take the squatters, thanks. They brought economic development to the city in many forms and in ways that LA Fitness never will.
Some may argue that Providence never needed good and interesting restaurants or local small businesses in niche markets or non-profits that teach city kids how to play musical instruments or how to sail or an appreciation of fine arts. But I’d take that over gigantic parking lots with a huge soulless building plunked in the middle where people make minimum wage while managers come in from out of town to run the place.
But unfortunately that isn’t the choice. The only choices Providence and Pawtucket residents seem to have is whether or not the building will be a shitty big box surrounded by parking, or something that might look a little less awful, oriented to the street, supported by transit and perhaps a mix use kind of deal.
If Job Lot is indeed moving the Pawtucket Avenue store to the former Shaw’s, maybe RIPTA should rethink terminating the new “98” Pawtucket Avenue at the existing Job Lot and move the terminal to the new Job Lot. So you can actually TRANSFER to the “R Line” without a quarter-mile walk.
I live right around the block from this depressing site in Pawtucket and cannot wait for LA Fitness to get this project done.
Knocking down the two useless, long unoccupied buildings and putting in a new gym in will raise property values, bring more traffic to the restaurants / existing businesses we already have in the area and likely attract some new businesses, like the Dave’s or Trader Joe’s people are pining for in the old Shaws lot.
People like to complain about tearing down old buildings, but if these buildings have sat this long without anyone showing any interest in them, get rid of them. LA Fitness is willing to flip the bill to demo them, let them do it.
“…putting in a new gym in will raise property values, bring more traffic to the restaurants / existing businesses we already have in the area and likely attract some new businesses…”
When a neighborhood is decidedly not a “hey while we are here let’s walk around a bit and check stuff out” kind of place, AND visitors are on notice that they may park only while patronizing a single business, customer spillover as you describe is practically nonexistent.
“Bring more Traffic?” Traffic is the one thing North Main has plenty of and what blessings has it brought so far?
Observe: Existing businesses like Dunkin Donuts or Greggs are quite busy but their customers all drive-in and when done they drive out and away. It will be the same with LA Fitness.
“Raise Property Values?” How is this supposed to help? The properties are quite expensive already. What people think makes them valuable is more important than the dollar amounts. At present, landowners and bankers see value only in suburban style development. It will take a major reboot of North Main to cause these sites to appear valuable for denser, mixed use development.
Are you a home owner in the area Andrew?
Personally, I would love for property values go up in the area.
You know… From having a nicer neighborhood with businesses and jobs around the corner instead of a bunch of abandoned, dilapidated buildings that waste space and earn the town 0 in tax revenue that could be reinvested in public programs to improve other areas of Pawtucket.
Would a nice community center with a bunch of little mom and pop shops be appreciated in the same spot? Absolutely. But I haven’t heard of any that are looking at that spot or willing to drop the cash to clean it up. Have you?
But I have heard that LA Fitness wants to build a gym there and I might consider joining that gym if they are competitive with Golds. Not to mention, there would be competition for Golds and competition is a pretty healthy thing believe it or not….
Do you know how often I want to go inside the abandoned Sears building? Not today… Not tomorrow…. Maybe I want to climb down into the old down under bowling facility and see whats’ up with the urban decay, but its’ probably not a smart move.
Maybe getting rid of the abandoned buildings and a little clean-up will encourage investment on North Main. Because I can tell you where its’ headed if the space is ignored… And its’ no prettier than it is today.
I’m ecstatic that the Deals store moved in and the work happening over at the River Front has me excited, except for the trucking company on School Street, which is a horrible idea.
What I could sell my house for is not something I pay a lot of attention to as long as I am content to live in it. Actually, it is a bummer when the tax assessor says the value went up.
Nevertheless, a persistent price trend reflects the fact that housing in attractive walkable areas is in shorter supply than housing adjacent to parking lots and strip malls. I guess in the long run my advocacy will benefit my and perhaps your bottom line.
I had to look at the blight every day for decades, but now that visions of a pedestrian friendly, mixed use North Main are growing among activist neighbors and in the city planning department, I am willing to hold out a bit longer for something better than a 300 car parking lot.
“I might consider joining that gym if they are competitive with Golds.”
That certainly is the plan! I am willing to bet that LA Fitness has run the numbers to know that if the area can not support 2 big gyms (and I doubt it can) theirs will be the survivor. Just as Walgreens newer bigger shinier store with mo’ better parking put the Rite Aid of business.
Haven’t there been several gyms opened and closed along on North Main Street? Have property values gone up?
Property values go up when people want to live somewhere and are willing to pay a premium for certain things. People want to live, generally in urban settings, anywhere they can walk (or easily get to) to amenities like restaurants and shops and coffee places, where there are places for their kids to play where it is safe, where the kids can walk or bike ride to neighborhood schools. No one ever said “i really want to live walking distance to that walgreens and the parking lot for the hospital.”
Golds was on North Main, but built a new location right down the road on Pawtucket ave just past the split. Not the same thing as closing up…
The deals store is in the spot where the old Golds was. The small crossfit down the other end of North Main is still open and I’m pretty sure an LA Fitness won’t change that. The target market isn’t the same.
The problem, I think, is with thinking North Main should be residential. North main is a retail stretch just outside of the center of Providence. It’s being severely underutilized though and any business that adds function to the community is a good thing in my eyes. A gym, a restaurant, a market, a shop, a coffee place…
The residential spots are in Oaklawn, the Boulevard and the hills off of North Main. If anyone lives on North Main, it’s on top of an old restaurant or pawn shop. Not exactly prime real-estate.
I would never let my kids play on North Main St. It is dangerous, but I would much rather see them in front of a well lit gym than walking past a couple of abandoned buildings and a urine soaked bus stop overrun with trash, weeds and Graffiti.
“I would never let my kids play on North Main St. It is dangerous, but I would much rather see them in front of a well lit gym than walking past a couple of abandoned buildings and a urine soaked bus stop overrun with trash, weeds and Graffiti.”
see, that is the problem. those are not PVDs only choices. And thinking like that is why we end up in these arguments. The only thing that keeps PVD from having it all (walkable communities, built to the street, parking in the back, pedestrian scale massing, windows, etc) is political will and shitty zoning (both ordinances and board) none of this is ground breaking urban planning. It isn’t new. It isn’t expensive. It isn’t gentrification. It is simply decent design with an eye toward human scale.
So John suggesting that “. . . walking past a couple of abandoned buildings and a urine soaked bus stop overrun with trash, weeds and Graffiti.” implies that you walk and take the bus, or are you just speculating because you only drive along North Main?
“North Main . . . [n]ot exactly prime real-estate.” As mothra pointed out building to the streetline (up to the sidewalk) with active uses creates a walkable pedestrian environment. Throw six stories of residential on top of ground floor retail and you have an instant walkable urban community. That would be prime real estate.
This site will be within the new TOD overlay district that permits 70-foot building heights, no parking minimum for residential (maximum of one parking space per dwelling unit (DU), and no maximum for the number of DUs permitted per square foot of lot area.
Also, an R-Line Rapid Bus passes by the site every 10-minutes and the there’s a R-Line stop one short block from the site on 9th Street.
I’ve done the walk a few times, but normally drive. Haven’t taken the bus from that area in ages, but I used to walk to the little Vespa Shop once in a blue moon before it closed.
Find someone willing to buy the property, demo the old Sears and build six stories of residential property on top of ground floor retail at that location and help them get the shops in there. I’m game.
If you can’t, I’m fine with the gym. I agree that would be a preferred option, but is it realistic? Prove me wrong. 🙂
I’m not sure that I’m the person that has the resources to prove you wrong (though you never know), but you infer a legitimate and valid point, which is market constructability.
A 7-story structure involves more expensive construction techniques (heavy steel or concrete). In Providence wood or light-steel stick construction (stick) is a cost effective method for constructing a building. Stick is limited to 4-stories and is flexible for residential layouts. A stick example is the 902 on Providence Place and Harris Avenue. I assume that the Thayer Street apartment project will be constructed the same way.
It would be possible to build 4-stories of stick residential on top of a concrete platform, where retail would be below, which would not add insurmountable cost, making a project 5-story. The Sears/bowing alley site would already be excavated, though the existing structures would have to be demolished, so the cellar level could be used for project parking. The catch is that structured parking spaces typically cost $30,000 each.
It’s curious how in Providence (a city addicted to cars) that development projects usually don’t pencil out due to the cost of providing parking.
The City has rewritten its zoning and will soon adopt this major revision. Particularly in Commercial and Downtown zones they’ve made huge improvements over the 1951/1994 ordinance. The question is did they go far enough? Will Providence be constrained by a new version of “shitty zoning” that will be anti-development for another 20- or 60-years.
I still disagree with the gym proposal as designed. It doesn’t matter how beautiful the asphalt and newly painted lines are. Why should the City of Providence provide a 2.2-acre surface parking lot for a building and business that is almost entirely within the City of Pawtucket and get marginal returns in real estate taxes for the favor?
If the site can only be developed as single-story retail, it would be preferable to see separate buildings (on the Providence side of the site) for a CVS and a Starbucks built to the street line with windows and entrances off of the sidewalk and parking in the back. Also to the sidewalk, there could be a third single-story retail building on the Pawtucket lot.
Peter, I think what you are saying is right on the money when you mention a CVS or Starbucks on the other side of the property where a good chunk of those 300 parking spots are going to be.
Jonathan Howard mentioned above that when L&P bought the property, they were planning for a 2-building shopping plaza. Maybe that is still the plan in the long-term?
I want that site cleaned up and made useful.
Whether it’s a gym or shops with apartments upstairs doesn’t make much difference to me, but I love seeing developers interested in cleaning up my community. 🙂
I don’t think anyone particularly cares if it’s a gym or not. We care about the 300 space parking lot on the Providence side of the property. Get rid of the lot, or shrink it by a lot and put up a building along the sidewalk, and we’d be cool with it. The problem is the design of the property with a huge parking lot and a gym with a door to the parking lot, but not to the sidewalk.
So essentially, if they convince another company to build / occupy a second building on the Providence side and add a second entryway from the street, the problem is solved. Everyone is happy.
That does not sound far-fetched.
I hope they are reading this.
This could be North Main’s future:
Image from ProJo
The Providence Journal: Partners hope ‘green’ building will help revitalize North Main Street in Providence
Great to see this kind of development in contrast to the 300 space parking lot across the street. Mixed use, multifamily buildings are the basis of development in the city, going back over a century. It’s how we should be trying develop the city going forward.
The only unfortunate aspect is how the minimum parking requirement detracts from the design. I pass this project on North Main Street almost every day, and I estimate that about 25% of the property land square footage is dedicated to parking. The building does not need a parking lot. There’s plenty of on-street spaces on North Main Street and it’s on the R-Line. What could have been more space for retail and residences and thus more money in the owners’ pocket has been gobbled up by surface parking. More space needed for surface parking means more charged in rent to offset the loss of buildable space.
Also, looking at their Battey Street development, yes it’s better than an overgrown lot, but in having to incorporate parking, their design called for the front of the building to face the driveway rather than the street.
Both of the above cases are prime examples of how suburban zoning can detract from a street scape and it’s something that needs to change.
Trader Joes should be erected on North Main Street where the Sears Building is instead of LA Fitness. There’s already a gym on North Main: Gold’s, and it’s quite close. There’s also a Crossfit not much further south. The area does not need another gym. It needs draws.
Whole Foods totally transformed University Heights, which was a dodgy shopping center before the high end grocery moved in. Trader Joes is even more marketable and consumers will drive great distances to shop there because it’s so unique. The location in West Warwick currently attracts shoppers from around the state because it’s the only location.
North Main also needs a handful of game changing, gentrification spawning high quality eateries, gastro pubs and cafes. North, Avery, Julians, Louis Fullers, Nick’s On Broadway have helped transformed their respective neighborhoods. Comparable food/drink centric businesses would ameliorate North Main.
The Valley Breeze: Sears building destroyed
I live right near this, and I pass it every day. I drew up plans for a really nice apartment building that looks like a classic brownstone, replete with rear garden terraces and parking that’s (gasp) UNDER the building. Building services and retail on the ground level. This could have been 60 really decent apartments and four stores on the R-Line.
It pains me to see all that nice below-grade space just filled up with… dirt… to make a parking lot… for a business nobody is going to go to.