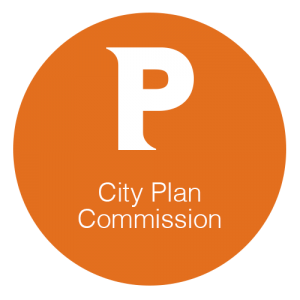 Providence City Plan Commission Notice of Regular Meeting
Providence City Plan Commission Notice of Regular Meeting
Tuesday, October 29, 2019, 4:45 PM
Doorley Municipal Building, 444 Westminster Street, First Floor, Providence, RI 02903
– Agenda
Opening Session
- Call to Order
- Roll Call
- Approval of minutes from the September 17, 2019 meeting
- Director’s Report
City Council Referral
1. Referral No. 3457 – Rezoning from R-2 to R-3 – Petitioner: John Mancino – The petitioner is requesting to rezone 695, 697 and 699 Manton Avenue from R-2 to R-3. The petitioner is proposing that subject to the zone change, a three family dwelling be permitted by right on lot 154, which is 4,000 SF where 5,000 SF are required for a three family dwelling – for action (AP 34 Lots 154, 393 and 394, Manton)
City Council Referral
2. Referral No. 3458 – Electronic signs in M-1 and M-MU zones – Petitioner: Lamar Outdoor Advertising – The petitioner is proposing to amend the ordinance to permit electronic off-premise highway signs subject to certain conditions. Installation of such signs shall require removal of at least an equivalent amount of off-premise signage in other parts of the City – for action
City Council Referral
3. Referral No. 3459 – Inclusion of properties within the Providence Landmarks District – Petitioner: Department of Planning and Development – The petitioner is proposing to include 265 Manton Avenue and 1360 Westminster Street in the Providence Landmarks District-Industrial Commercial Business District (PLD-ICBD) – for action (AP 63 Lot 346, Manton and AP 35 Lot 562, West End)
Land Development Project Public Hearing
4. Case no. 17-020MA – 37-47 Elmwood Avenue (Master Plan) – Owner and Applicant: Blessing Ekperi – The applicant is seeking preliminary plan approval for construction of a two story commercial building in the C-2 zone and Transit Oriented Development (TOD) overlay that will provide retail space, offices and a banquet facility in the basement. Associated parking and landscaping will be provided. The applicant is requesting a dimensional adjustment of approximately 8 feet from the front yard setback requirement for a portion of the building. The allowed maximum width of a building entrance is eight feet and the applicant is proposing entrances of approximately 14 feet, which requires a design waiver from the width of building entrances.
The applicant is requesting a waiver from submission of all state approvals at the preliminary plan stage. The applicant may request additional waivers/adjustments at the meeting – for action (AP 30 Lots 267 and 570, West End)
Land Development Project Public Hearing
5. Case No. 19-057MA – 387 Wickenden Street – Applicant: Wickenden 387 LLC – The applicant is proposing to demolish the existing building to construct a new four story 15 unit mixed-use building with retail and apartments on the first floor and apartments on the 3 upper stories. The applicant is requesting a waiver from submission of all state approvals at the preliminary plan stage and is requesting to combine master and preliminary plan stages of review. The applicant may request additional waivers/adjustments at the meeting – for action (AP 18 Lot 296, Fox Point)
Land Development Project – Public Information Meeting
6. Case No. 19-058MA – 288 Kinsley Avenue and 153 Harris Avenue – Applicant: OGN LLC – The applicant is seeking master plan approval for a proposed development that includes a self-storage facility, a restaurant with drive through, and a gas station and car wash with a retail store – for action (AP 26 Lot 234 and AP 27 Lots 36 and 269, Smith Hill)
City Council Referral
7. Referral No. 3461 – Rezoning from R-2 to C-2 – Petitioner: 8th Investment LLC – The petitioner is proposing to rezone 24 Eighth Street and 29 Ninth Street from R-2 to C-2 to allow for construction of a multifamily development – for action (AP 91 Lots 151 and 632, Hope)
Minor Land Development Project
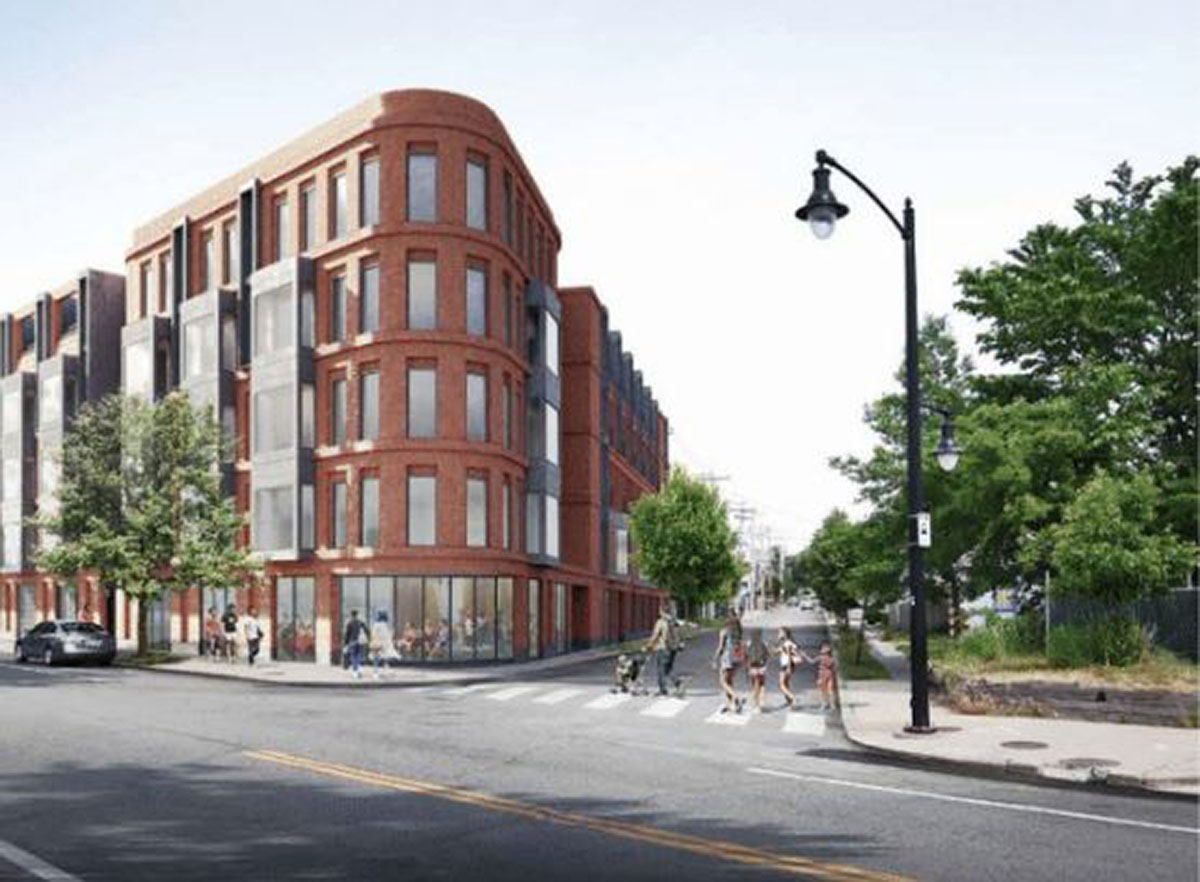
8. Case No. 19-061MI – 29 9th Street and 28 8th Street – Applicant: 8th Investment LLC – The applicant is proposing to redevelop a former boarding housing at 29 9th Street into a 3 unit building and construct a 22 unit dwelling on lot 632 to the rear. The lots are currently zoned R-2 and the applicant has filed a petition to rezone the lots to C-2. The applicant is requesting preliminary plan approval and has requested waivers from submission of a survey, stormwater management and erosion control plan, drainage calculations and a grading plan. The applicant may request additional waivers/adjustments at the meeting – for action (AP 91 Lots 151 and 632, Hope)
Land Development Project – Public Hearing – Unified Development Review
9. Case No. 19-051 MA – 311 Knight Street, 321 Knight Street and 1077 Westminster Street – Applicant: K & S Development – The applicant is proposing to construct a five-story, 36-unit, mixed use building with retail and interior parking on the first floor in the C-2 zone. The applicant is seeking dimensional adjustments from the height and parking requirements of the zone. A maximum height of 50 feet and four stories is permitted, but a height of 56 feet and five stories is proposed. A total of 36 parking spaces are required but the applicant is requesting a dimensional adjustment to provide 26. A design waiver from Section 503.A.8 of the ordinance is requested as parking for 15 percent of the building frontage will be provided within 20 feet of Westminster Street, which is considered a main street. The applicant is requesting to combine master and preliminary plan stages of review.
The applicant is requesting a waiver from submission of all state approvals at the preliminary plan stage. The applicant may request additional waivers/adjustments at the meeting.
One loading space is required for multi-family dwellings over 40,000 SF. Pursuant to unified development review, the applicant is requesting a dimensional variance from provision of a loading space – for action (AP 32 Lots 420, 49 and 472, Federal Hill)
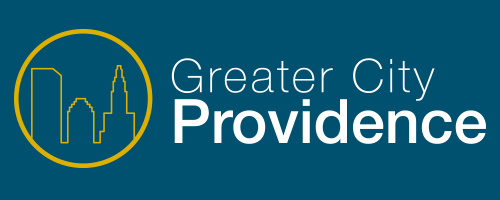
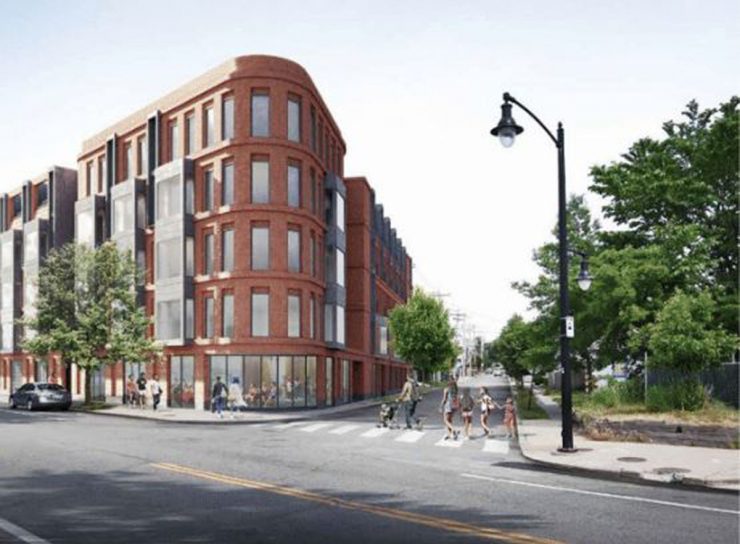
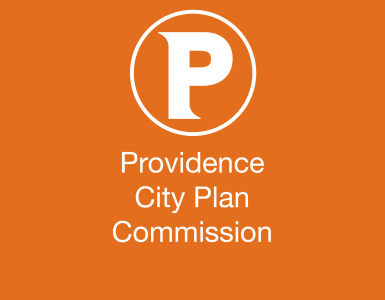
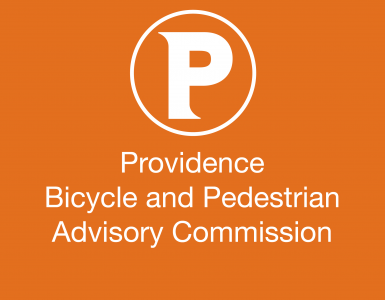

Busy, busy. I love seeing it.