Tuesday, November 14, 2017 – 4:45pm
Joseph Doorley Municipal Building, 1st Floor Meeting Room
444 Westminster Street, Providence, RI 02903[/alert]
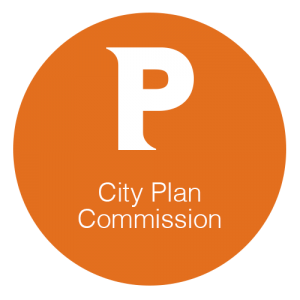 Opening Session
Opening Session
- Call to Order
- Roll Call
- Approval of minutes from the October 17 2017 regular meeting – for action
- Director’s Report
City Council Referral
1. Referral 3419 – Rezoning of 234 Bowen Street – The petitioner is requesting to rezone 234 Bowen Street from R-1 to I-2 – for action (AP 10 Lot 546, College Hill)
2. Referral 3420 – Rezoning of 1075 Smith Street – The petitioner is requesting to rezone 1075 Smith Street from R-1 to C-1 – for action (AP 122 Lot 1, Elmhurst)
3. Referral 3421 – Rezoning of 37-41 South Angell Street – The petitioner is requesting to rezone 37-41 South Angell Street from R-3 to C-2 – for action (AP 15 Lot 327, Wayland)
4. Referral 3422 – Petition to abandon Service Road – The petitioner is requesting to abandon a service road running through Parcel 28 of the I-195 redevelopment district – for action (AP 28 Lot 663, Downtown)
[alert type=”muted”]There was a street running diagonal across this parcel when the highway was there. The street is gone but it likely still exists on paper, so this action would be to erase it from paper.[/alert]Land Development Project Public Informational Meeting
5. Case No. 17-020MA – 37-47 Elmwood Avenue (Master Plan) – The applicant is seeking master plan approval for construction of a two story commercial building in the C-2 zone and Transit Oriented Development (TOD) overlay that will provide retail space, offices and a banquet facility in the basement. Associated parking and landscaping will be provided. The applicant is requesting an approximately five foot dimensional adjustment from the TOD overlay’s front yard setback for a portion of the building and an adjustment from the 60 percent build to percentage requirement.
The allowed maximum width of a building entrance is eight feet and the applicant is proposing entrances of approximately 14 feet, which requires a design waiver from the width of building entrances. The TOD overlay requires a minimum ground floor height of 14 feet. The applicant is requesting a waiver to provide 12 feet. A waiver from the 70 percent front façade transparency requirement is also requested. The applicant may request additional waivers at the meeting – for action (AP 30 Lots 267 and 570, West End)
Land Development Project Public Hearing
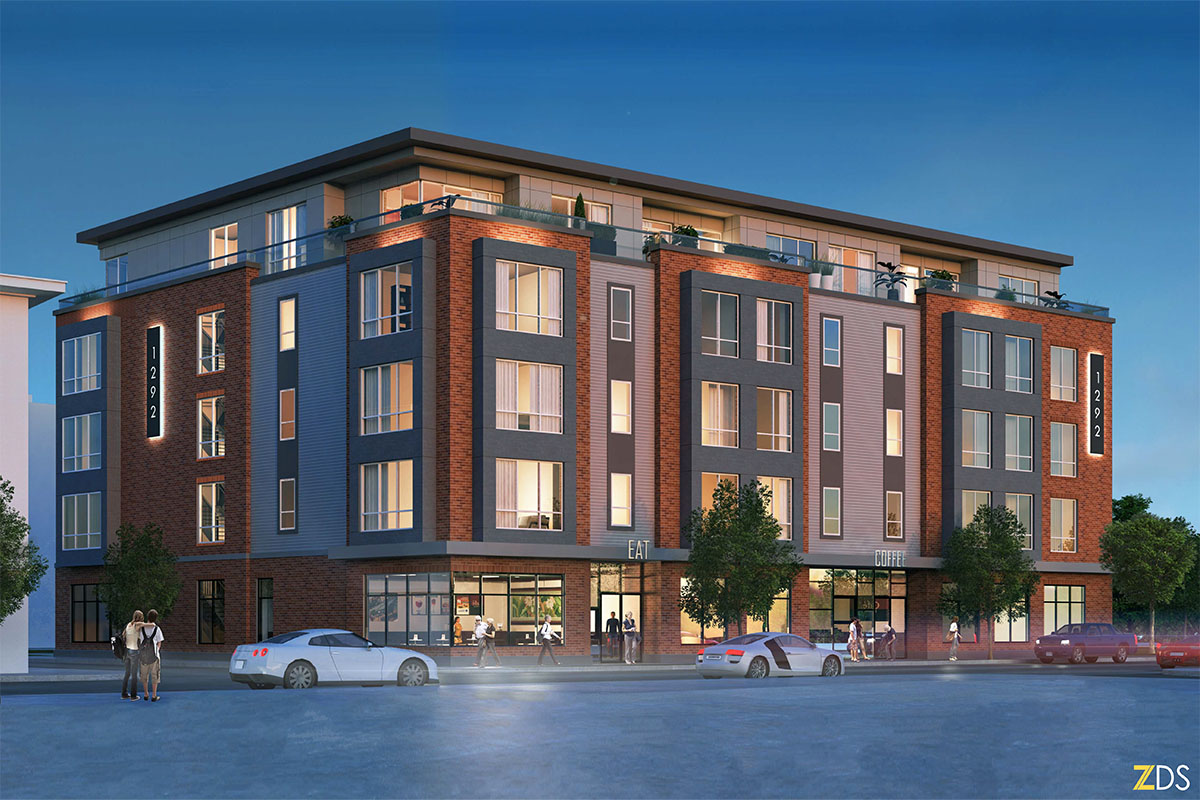
Rendering of building proposed at 1292 Westminster Street
6. Case No. 17-034MA – 1292 Westminster Street (Preliminary Plan) – The applicant is seeking preliminary plan approval and proposing to construct a 5-story building with 7,200 SF of commercial space on the first floor and a total of 35 dwelling units on floors 2-5. Twenty-two on site vehicle parking spaces and 20 bicycle parking spaces will be provided. Forty three spaces are required and the applicant is seeking a dimensional adjustment for reduction in the amount of required parking. The applicant was granted a dimensional adjustment of approximately 9 feet and one additional story from the 50-foot height, four story restrictions in the C-2 zone at the master plan stage.
The applicant is requesting waivers from submission of the following at the preliminary plan stage: grading and utility plan, drainage plan, erosion and sediment control plan, site maintenance plan, detailed landscaping plan, any required state approvals and photometric plan. The applicant may request additional waivers at the meeting – for action (AP 32 Lot 233, West End)
City Council Referral
7. Referral 3418 – Amendment to Section 1919 of the zoning ordinance – Petition to amend Section 1919 of the zoning ordinance to require approval of the City Plan Commission and Zoning Board of Review to change the use of a first floor to a residential use in the Atwells, Broadway and Westminster Commercial Corridors. The amendment is based on discussion of the item before the City Plan Commission subdivision referral review subcommittee and the full Commission – for action
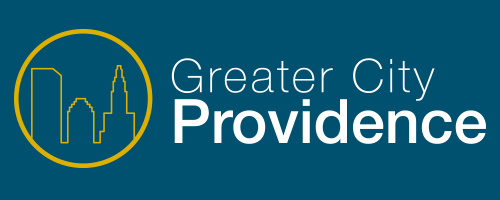
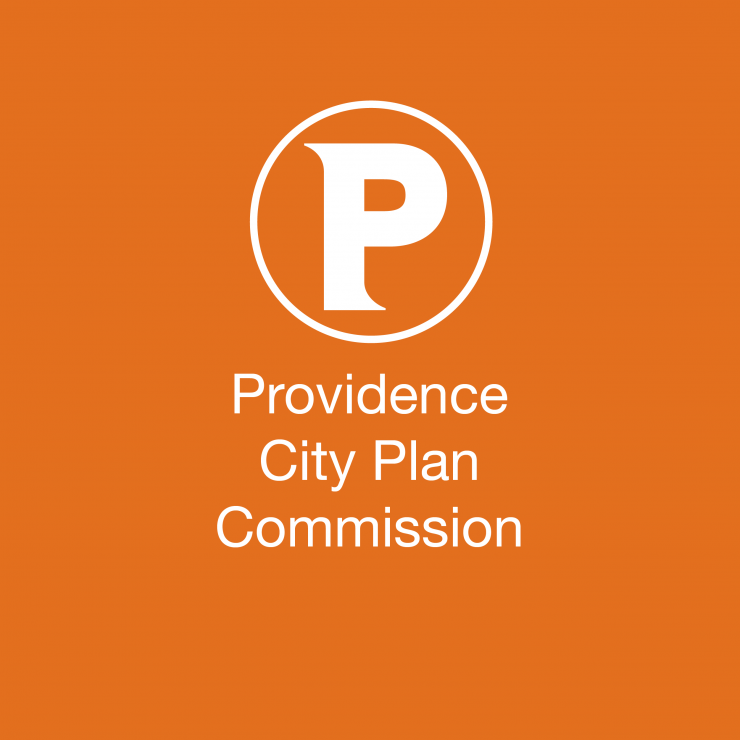
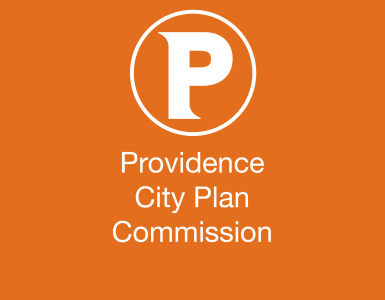

Add comment